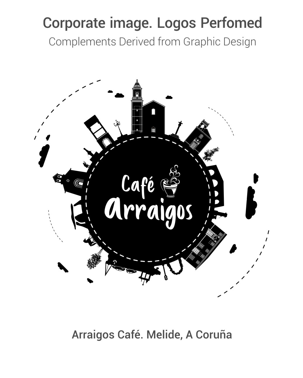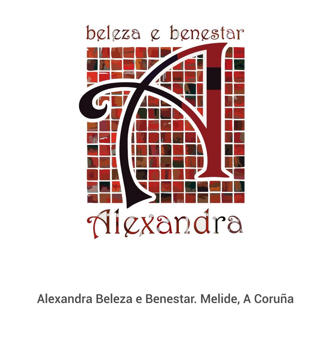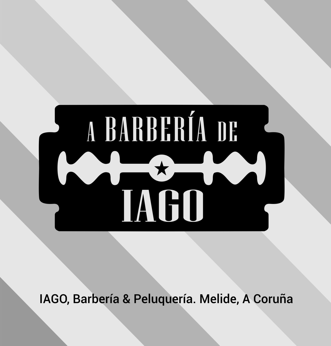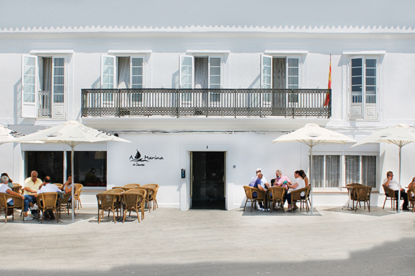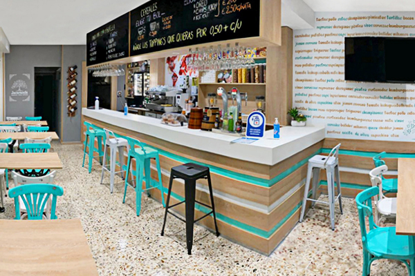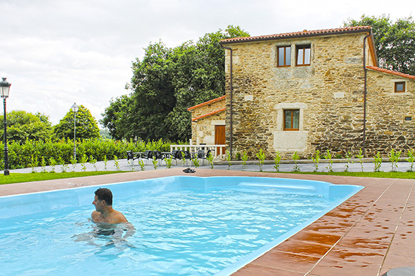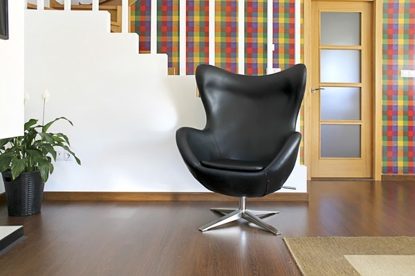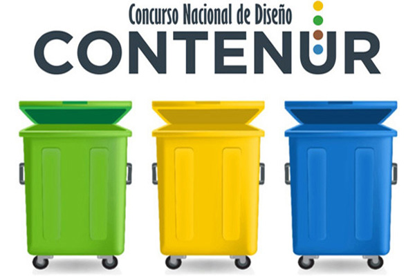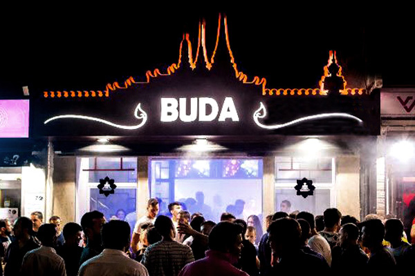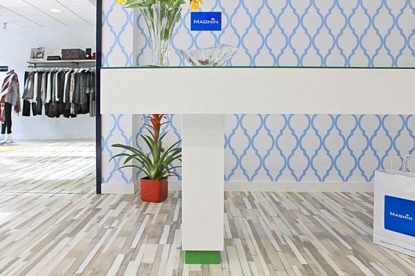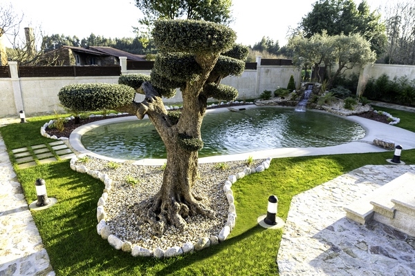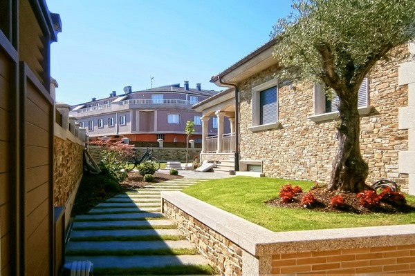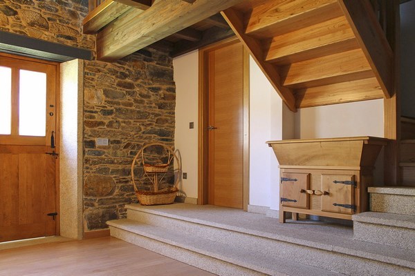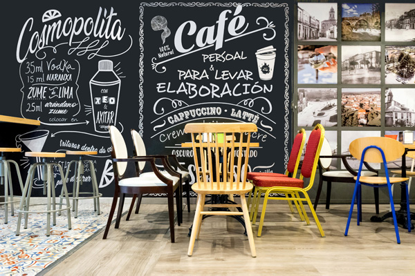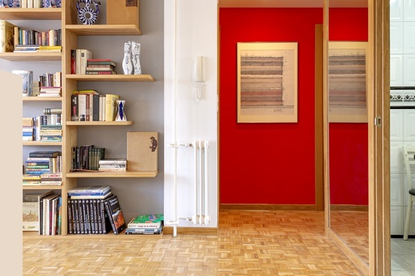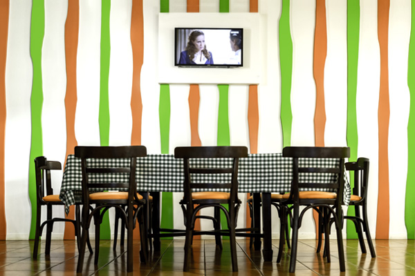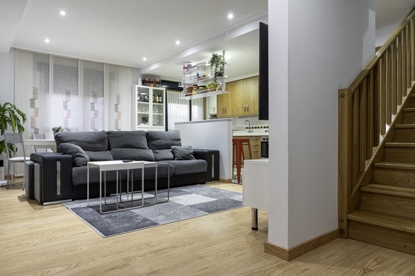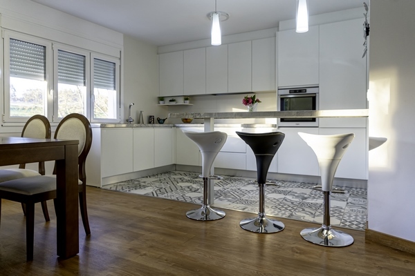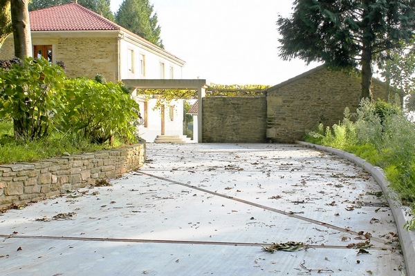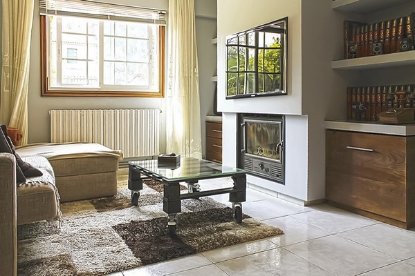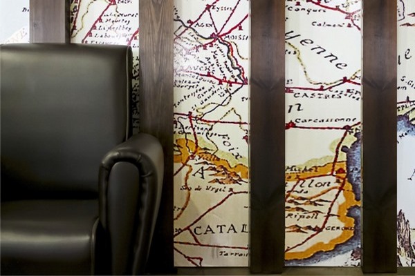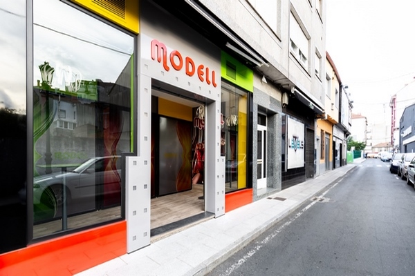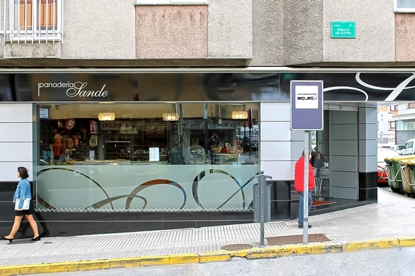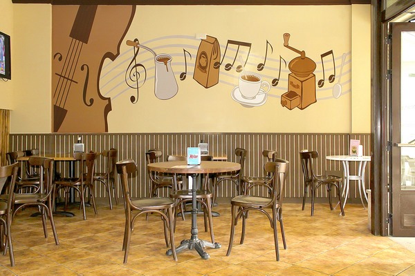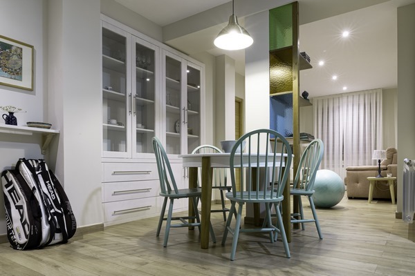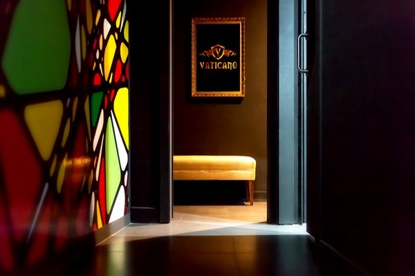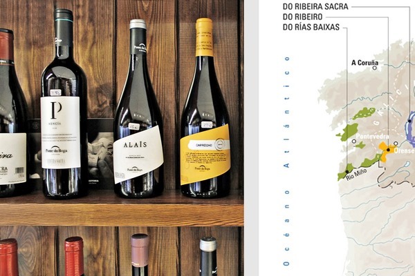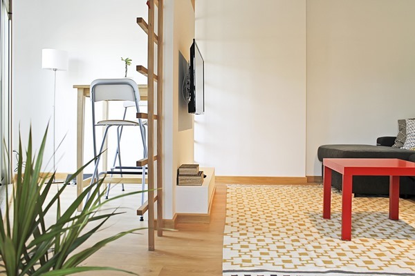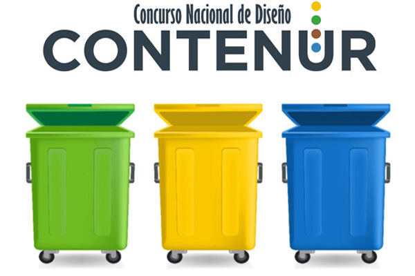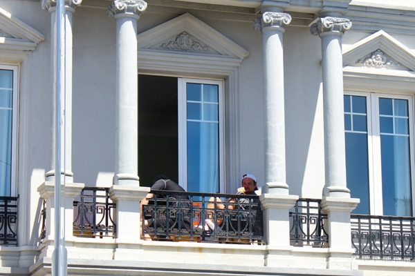Information about us. Selection of works
Reformed state, studio work, progress evolution, state before reform
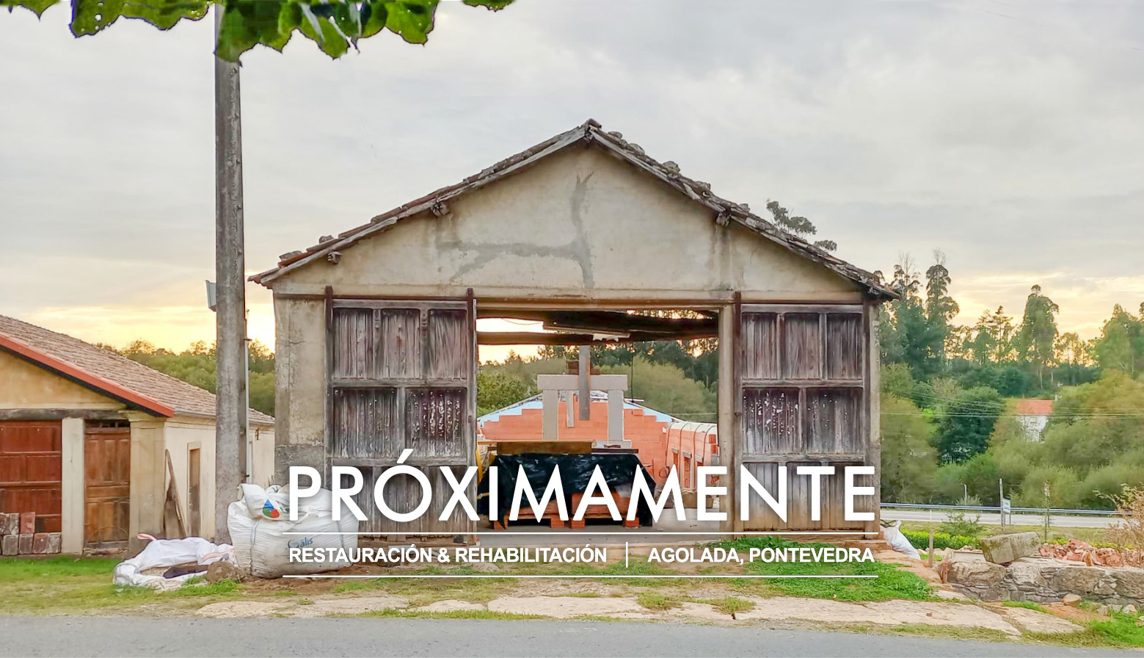
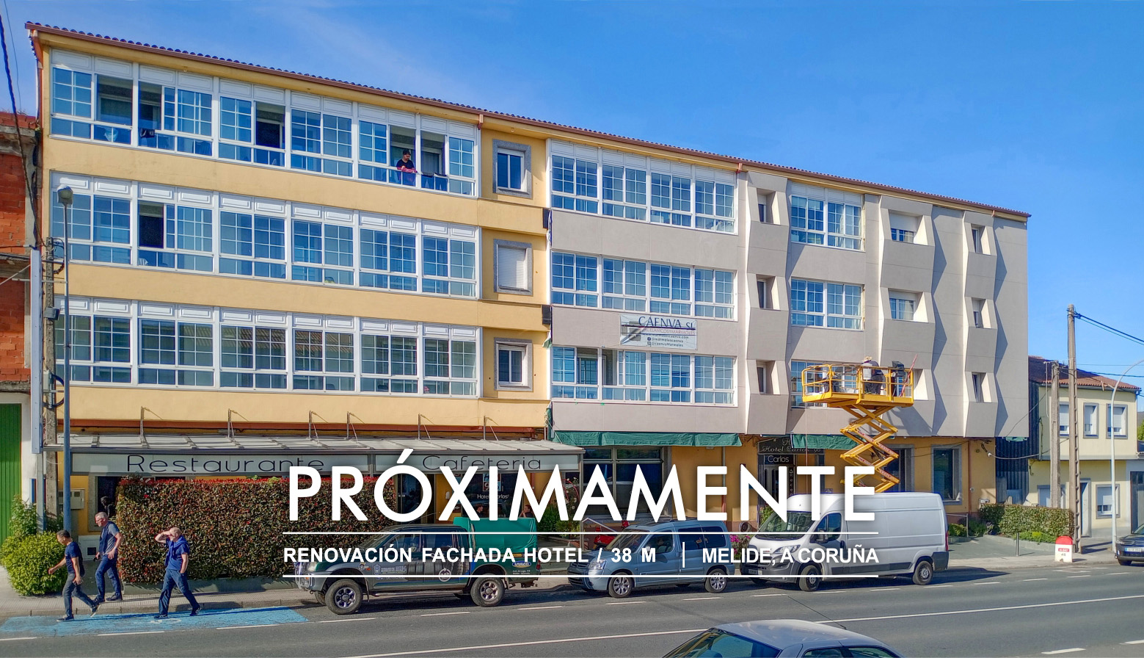
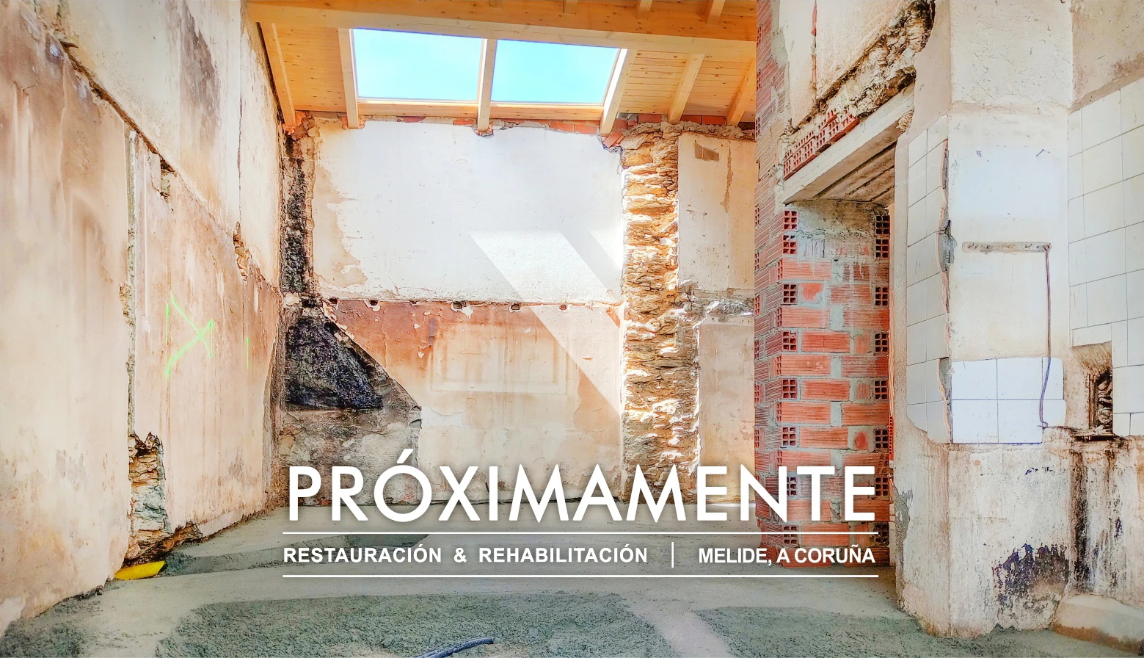

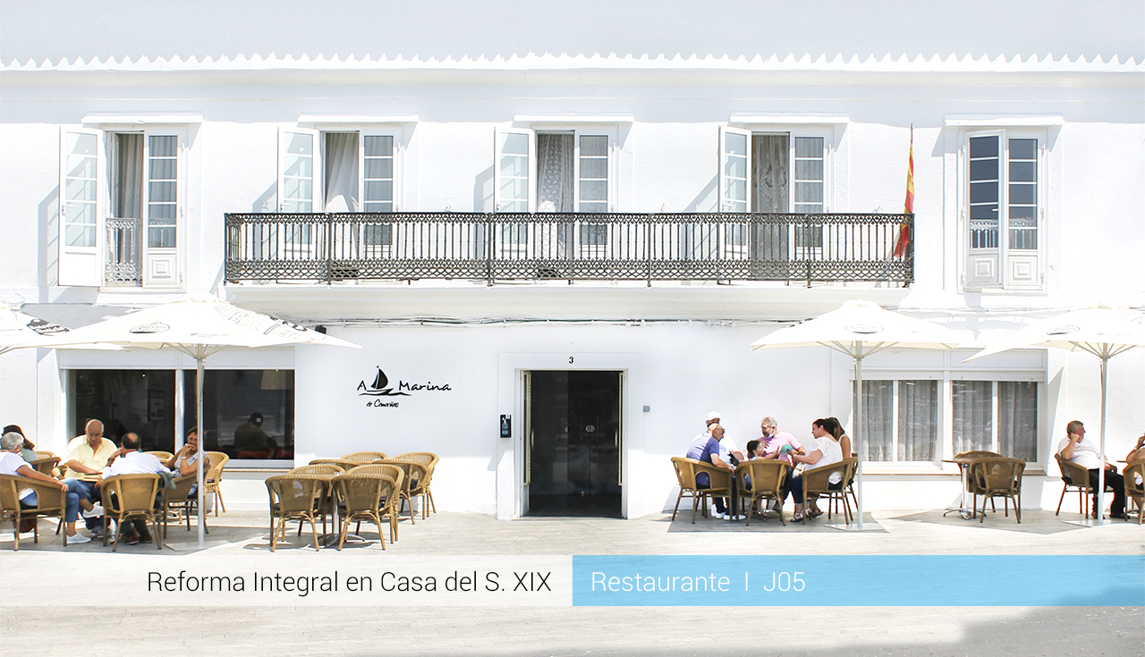

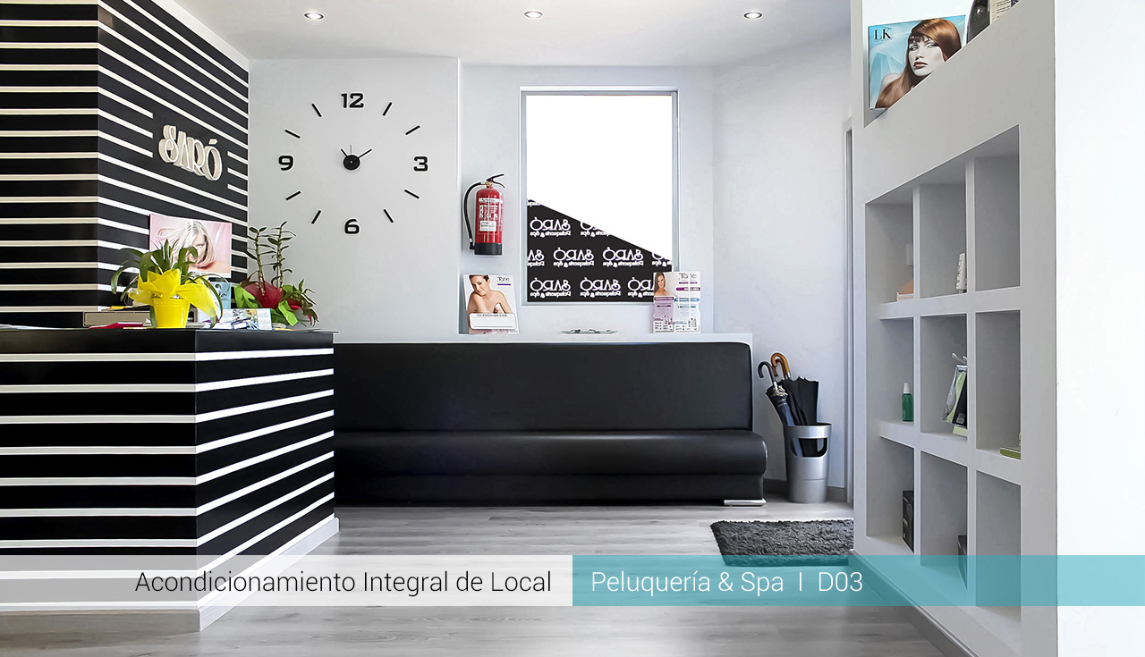












Our origins as a studio continue to inspire our way of approaching each job nowadays. We inform you carefully in each process design, we look for solutions that incorporate balanced qualities in all its aspects and we manage various means that help us to obtain effective and appropriate graphic documentation to present or transmit the corresponding approach. We are love organizing any interior space, also the constructions deteriorated or incomplete they have options to be rescued and of course we appreciate the lessons that can be extracted when accompanying each project trying to perceive all your keys. We will help you delighted from planning until the last touch up.
Corporate Image. Graphic Design
Logos Performed ( "Logo": Word ; "Type": Image ).






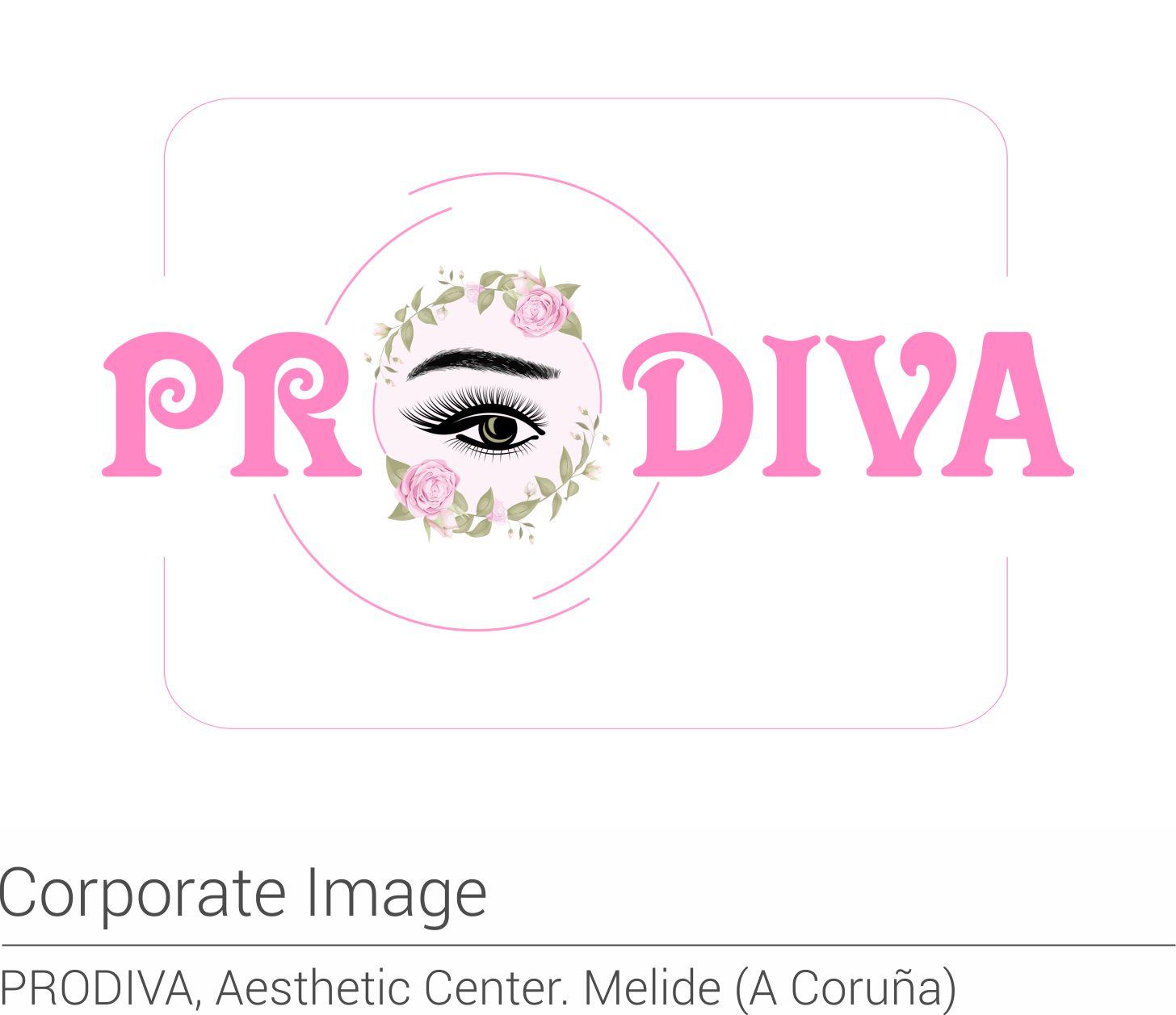
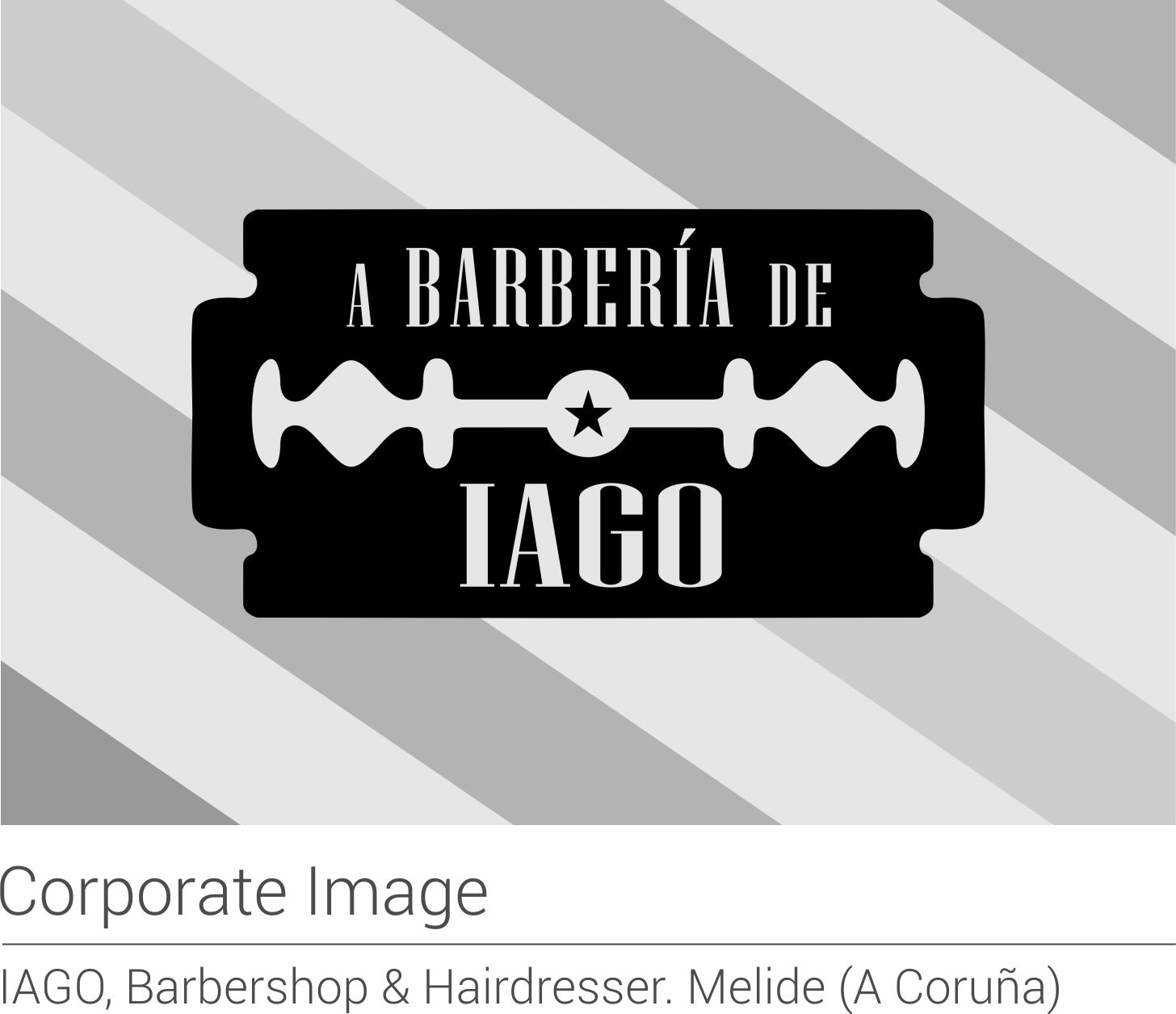
















PRESENTATION LETTER
Until now, the possibility of carrying out projects of various and different nature has been presented to us, which is why each work has required us to carry out a comprehensive exercise in interpretation and adaptation to circumstances. We consider that only in this way, we can successfully face the different phases of an intervention, from a restoration & rehabilitation of a home, up to the complete approach of a commercial space with your corporate image included.
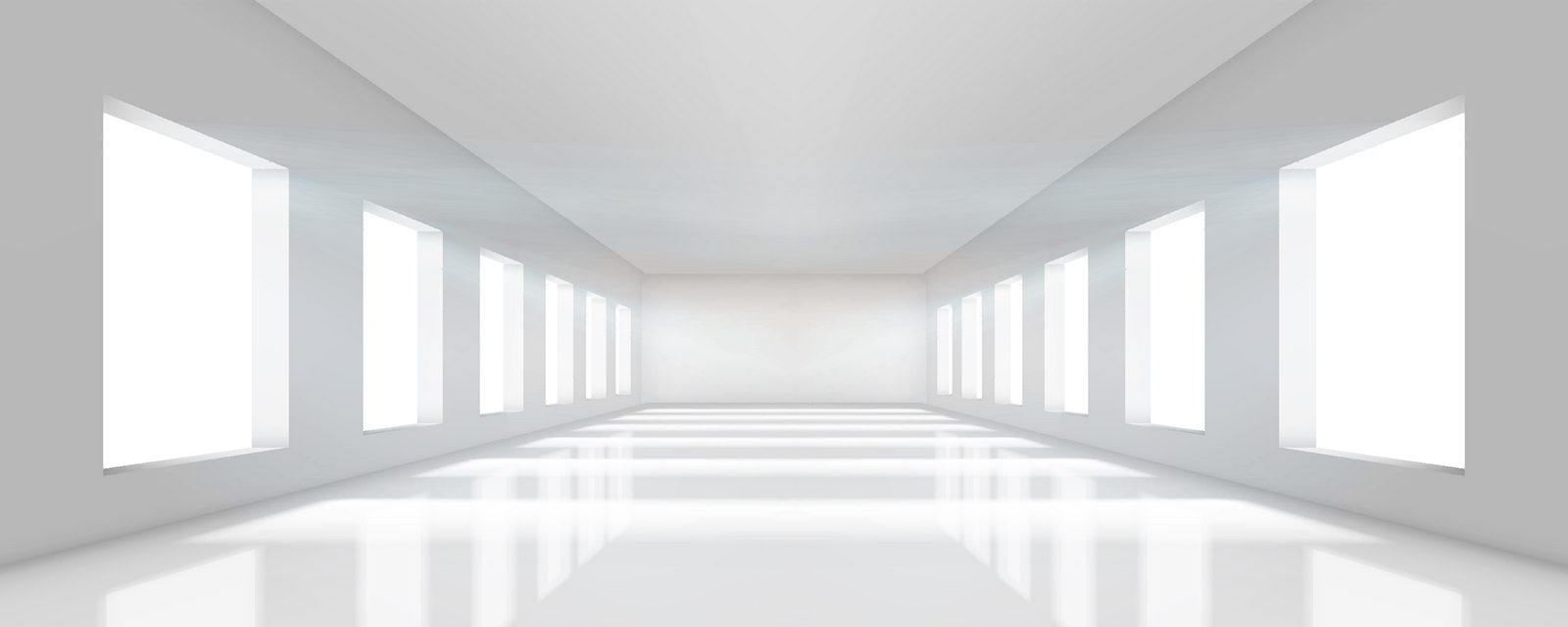
ADAPTATION TO CIRCUMSTANCES
Doubts are frequent for those who want to reform or improve the space where they live or work and for that reason, perhaps, the collaboration of a specialist can become a very useful and beneficial resource when obtaining a satisfactory result in all aspects, because under an exhaustive analysis and a correct approach, the guarantees of heading towards a precise, entertaining and creative outcome increase.
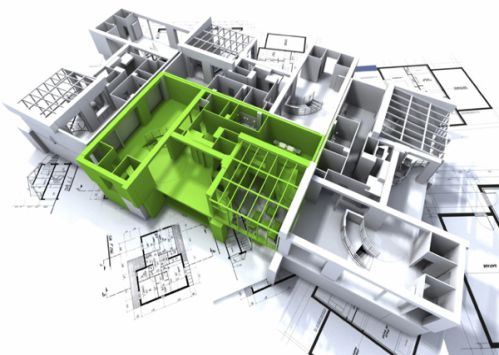
EXHAUSTIVE ANALYSIS
At Quorum, each job is carried out with the utmost respect, we study in depth the different cases or possibilities, because we are concerned about the appearance of inappropriate and / or decontextualized solutions. It is for this reason that we treat each space with interest & enthusiasm, thus avoiding leaving anything to chance, both in the general development of the project and in certain details that may harm the presentation of an interior space.

FORMAL SOLUTIONS
Employing appropriate ideas, most places can be turned into a healthy environment, where the word wellness does not become utopia. As professionals in the architecture & design area, our work is based on fundamental formal principles so that harmony & detail is adequately combined with function & form and thus able to correctly organize and articulate all the parts that make up a project.

Although the original spatial organization of a building is always established by its first architect, subsequent interventions on the interior did not they will maintain that scheme, and for obvious reasons, older structures are often modified by designers of a different generation according to the changing needs of society, as well as the evolution of the city.
This process often re-semanticizes the building as a consequence, and is based on the idea that buildings are never completed and neither they are unalterable.
The interior architect must be sensitive not only to the place of the building in its physical and socio-political context, but to the temporary needs of change of owners and users. In this sense, if the building has “good bones” the original architectural idea, therefore, is the first thing to consider in a new spatial organization, the rest will subsequently be obliged to follow it.
There are many different degrees of alteration – minor to enable a building and meet the new standards and regulations, it is likely an extension of the first interior space (or even of spaces created later), or major alterations, such as the total modification of a building including the facade, which will cause the effect of a new building. All possibilities between these two extremes are within the domain of the interior architect.
If the practice of architecture has to do with the art and science of a new building, then the practice of interior architecture deals with the renovation of existing buildings to make way for new uses.
Our origins
as studio,
continue to inspire
our way
to face
every job
nowadays.
We inform you carefully
in every process
of design, we seek
solutions that incorporate
balanced qualities
in all its aspects
and we handle several
means that
serve us to get
graphic documentation,
effective and appropiate
to present or transmit
the approach
correspondent.
Container Design for Urban Waste. Getafe (Madrid)
We love organizing
any interior space,
also the constructions
deteriorated or incomplete
they have options
to be rescued
and of course
we appreciate the lessons
they can
be drawn to
accompany each project
trying to perceive all your keys.
We will help you
delighted from
planning
until the last touch up.
Until now
has appeared before
we the possibility of
carry out projects
of varied and different
nature,
reason for which,
each job has required us
the obligation to develop
a comprehensive exercise
interpretation and adaptation
to the circumstances.
We consider,
that only in this way,
we can face
succesfully the different
phases of an intervention,
from a restoration
and rehabilitation of a house,
up to the approach
full of a space
commercial with his
corporate image
included.
