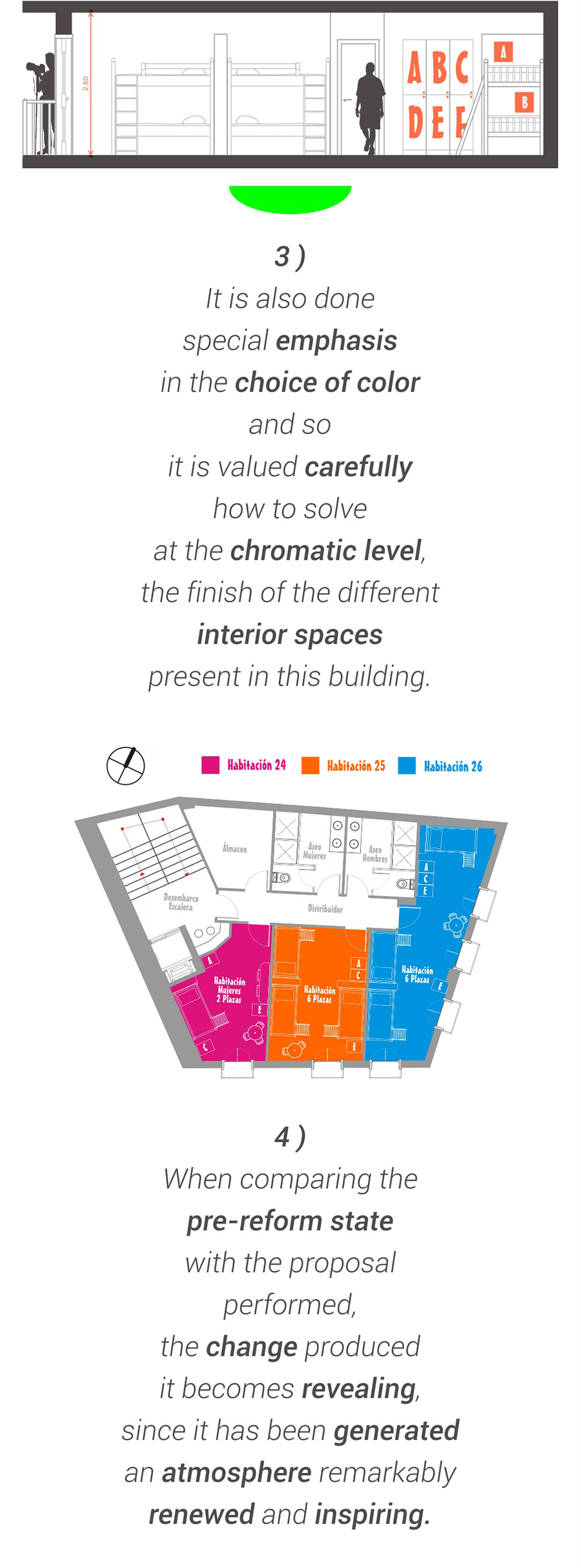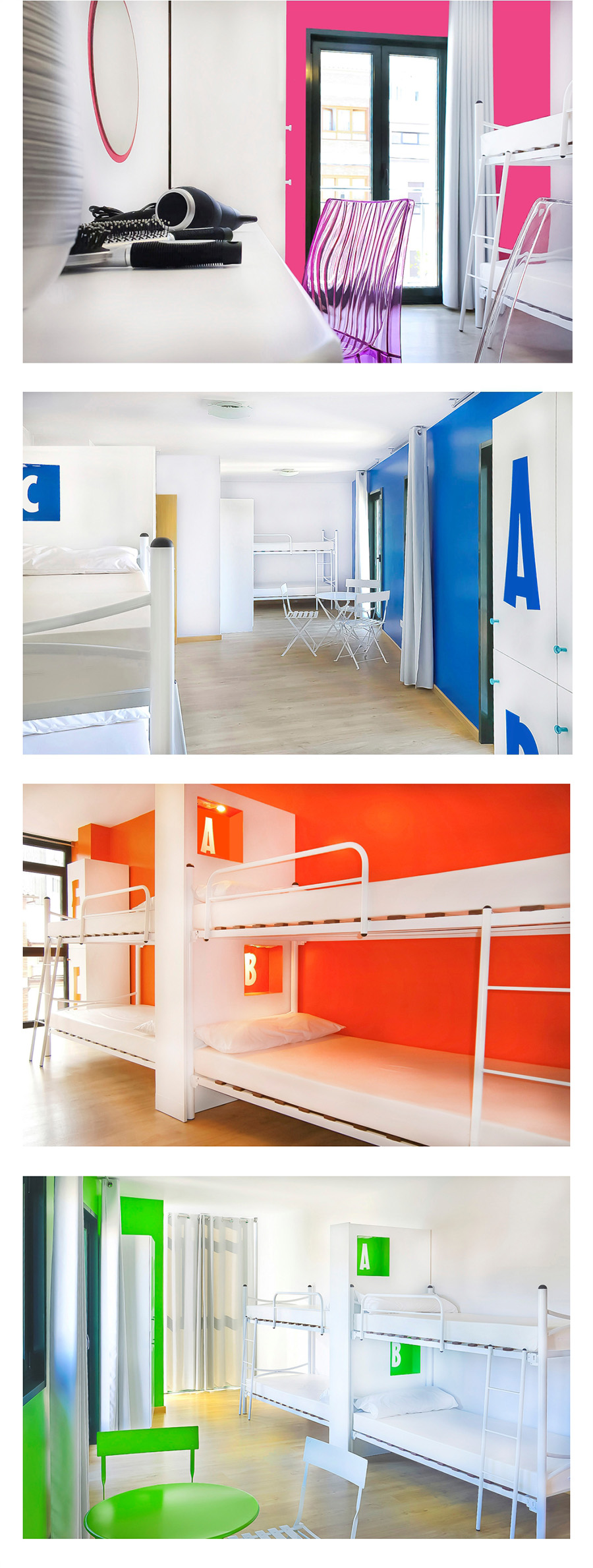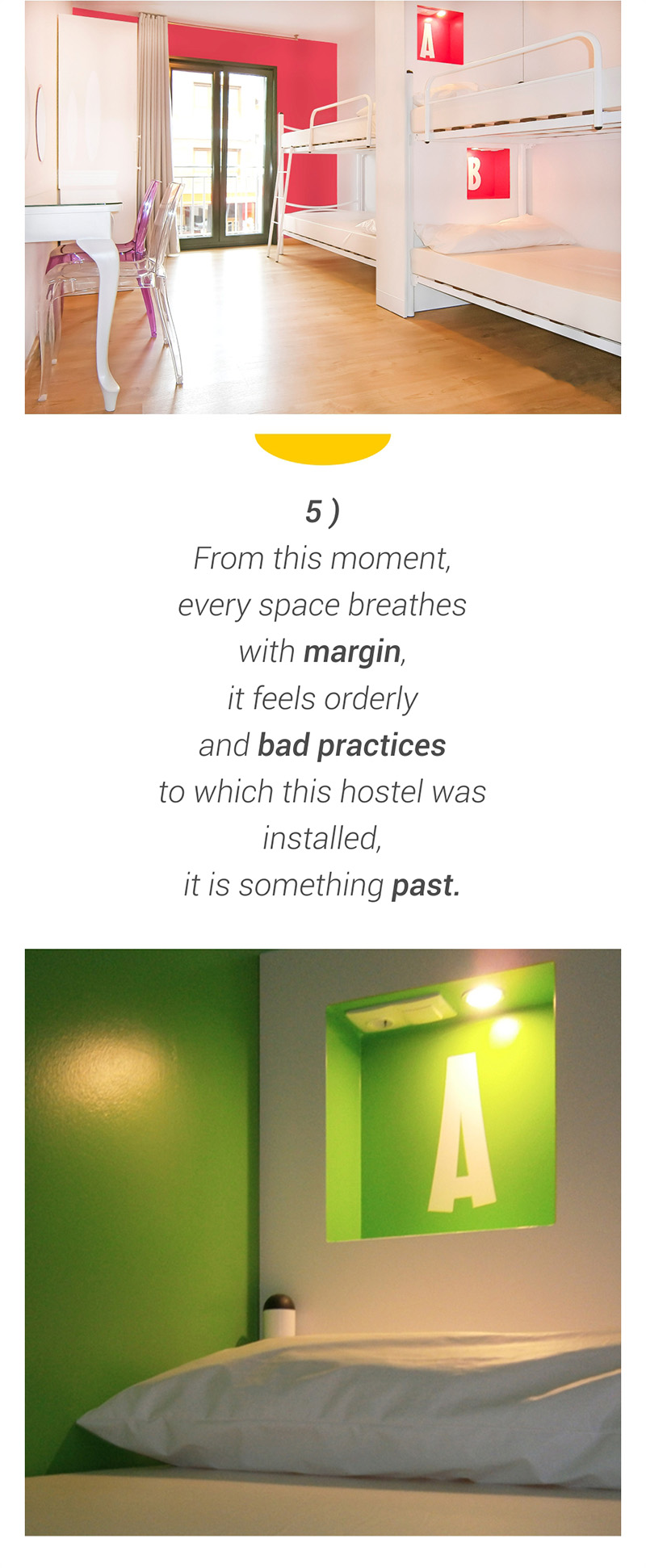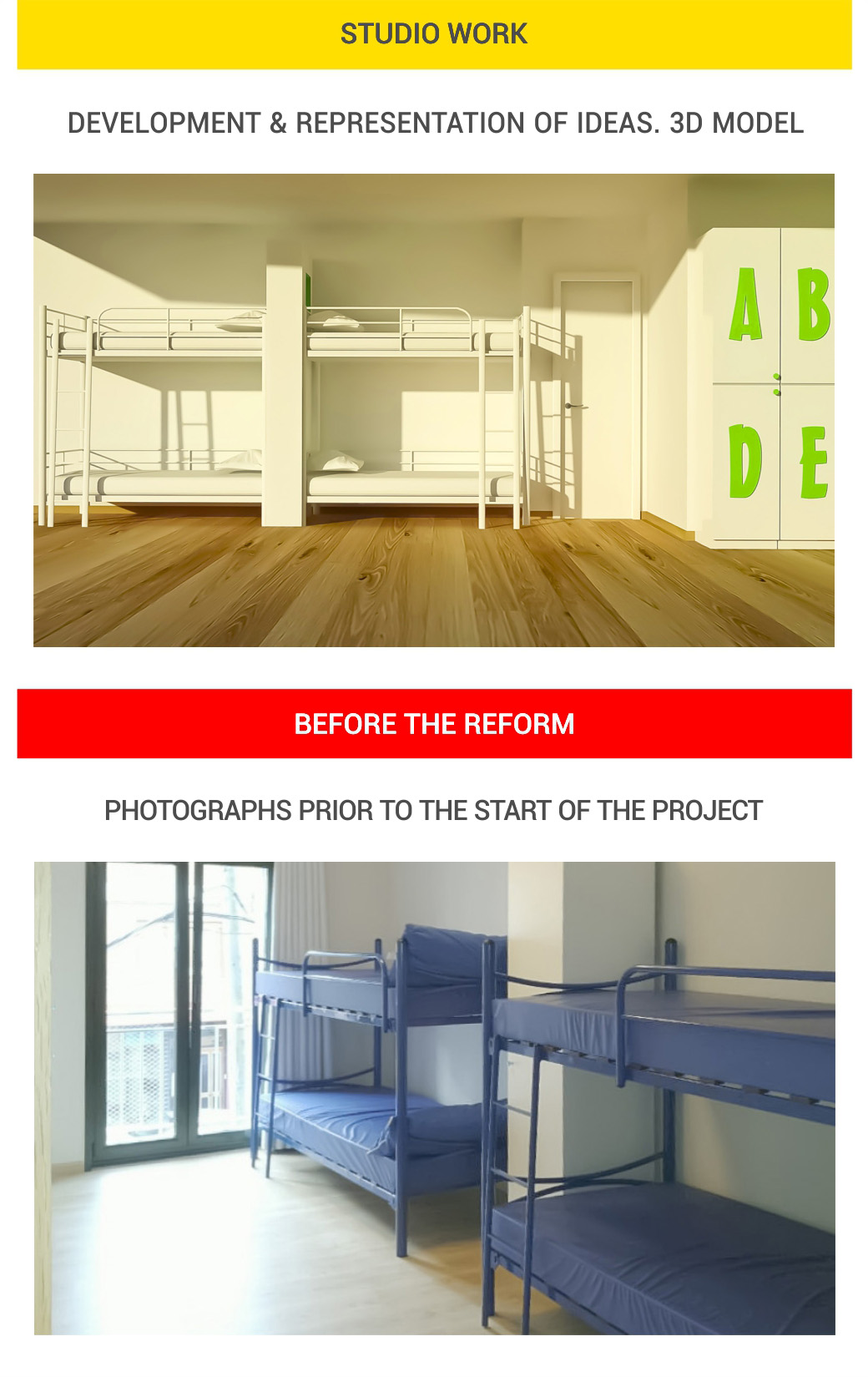Hostel 90 Places
Comprehensive Planning and Conditioning of the Building. Palas de Rey / Lugo
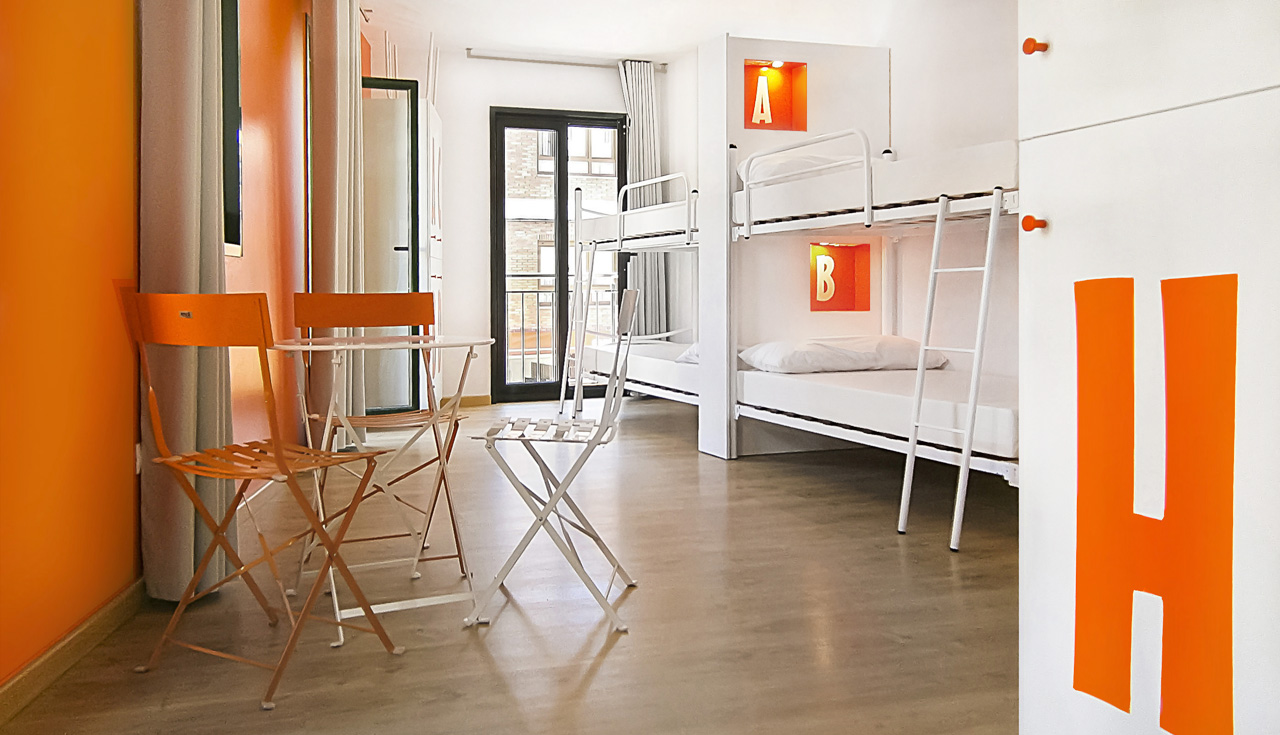
It´s about comprehensive conditioning 10 rooms belonging to a hostel, where 2 rooms are destined exclusively for women. At the time of concrete the needs program, our main restlessness is taking care of the relationship between the different elements that compose every space, from the bunk beds even auxiliary furniture (lockers, tables and chairs), so they must be accurately located to be able to reach a satisfactory organization.It is also done special emphasis in the choice of color and so it is valued carefully how to solve at the chromatic level, the finish of the different interior spaces present in this building.
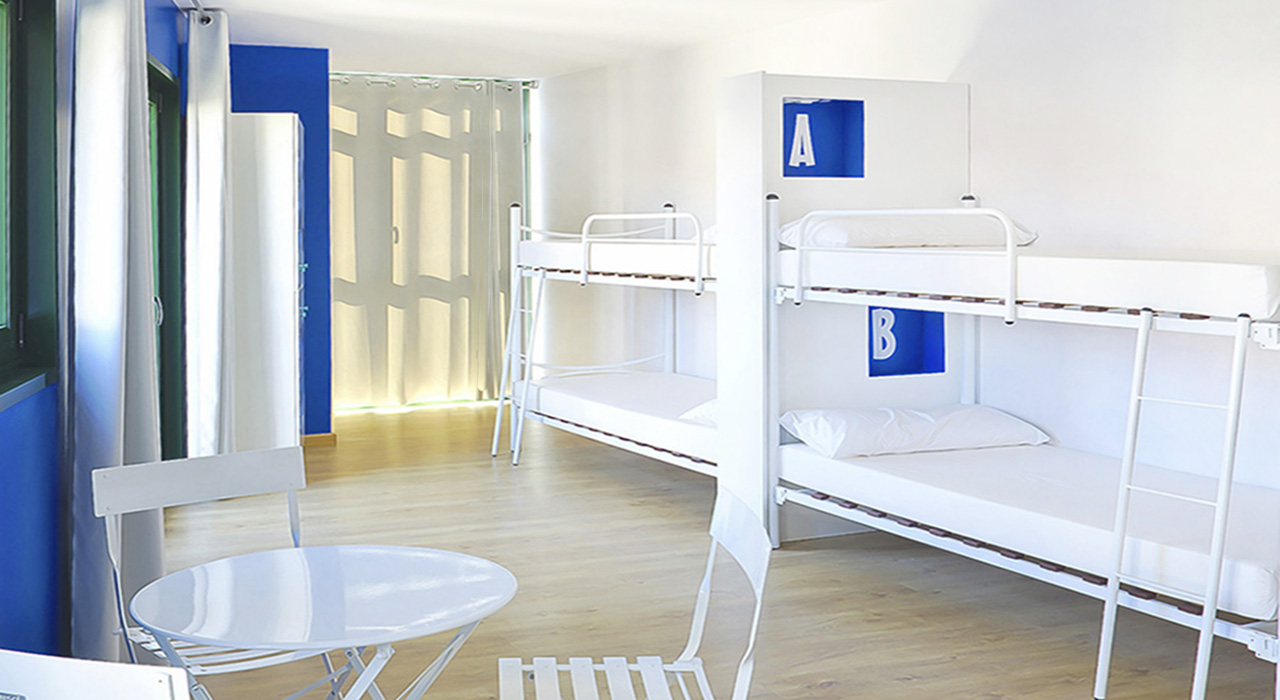
An essential tool to obtain a balanced space is color. This choice seems decisive, because thanks to it, the enveloping part is defined, that is, the walls and ceilings, for this reason the use of the white tone predominates in a high percentage because the bunk beds have also been painted with this color, which previously they were dark blue. With this decision, a uniform space has been obtained and this fact allows us to apply a different tonality to one of the vertical walls, because even so, the white tone continues to dominate and maintain the unity of the space.
Both the chairs and the tables incorporate an appropriate tone. The creation of these auxiliary areas, were born with the aim of causing the appearance of new situations and thus offer the possibility of being able to interact with each other, to the users of this hostel.

When comparing the pre-reform state with the proposal performed, the change produced it becomes revealing, since it has been generated an atmosphere remarkably renewed and inspiring. From this moment, every space breathes with margin, it feels orderly and bad practices to which this hostel was installed, it is something past. Before stiffness dominated the use and now it’s all more fluid, as it happens for example with the bunk area, where the increase surface brings to get a bigger privacy and reserve, despite the difficulty what does it entail, Since it is a shared space by multiple users.
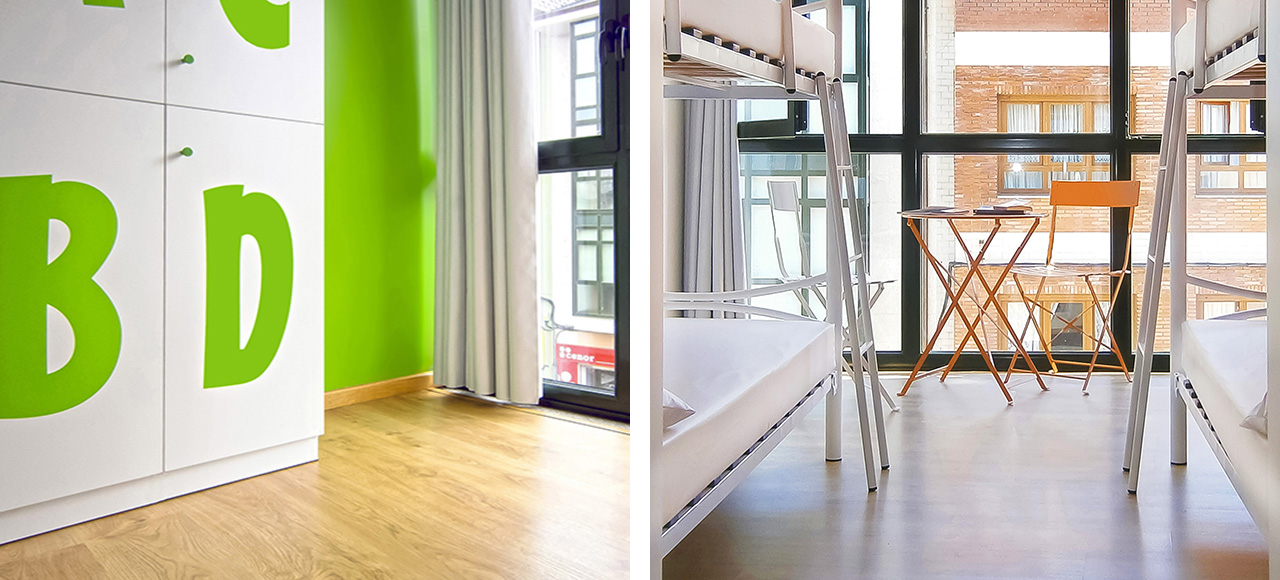

“ Hostel rooms in buildings already built ”.
For the assembly of this type of facilities, buildings already built are normally used and although at first this detail may seem to represent nothing relevant, it is essential when it comes to successfully presenting or photographing (to promote) the different spaces that form it, because sometimes the floor plan that has been reflected in the construction of the building is not the ideal one to organize the interiors well. One of the reasons that cause bad relationships is the difference in scale that exists between the distribution and the equipment, such as the bunk beds, whose characteristics and large dimensions make it a delicate piece, because it can offer resistance and difficulty in the organizational tasks.
For the final result to be consistent, it is essential to discover the possibilities offered by each of the interiors and enhance the most outstanding parts, which for some formal or functional reason are always there. This part of a project requires different approaches under a deep analysis because an interior with cornered areas is an affected and deficient space.
Studio Work: Proposal and Representation of Ideas. Project Development Summary
1/ Longitudinal Facade Elevation. 2/ Virtual Scenes, 3D Model. Comprehensive Planning and Conditioning in Palas de Rey, Lugo
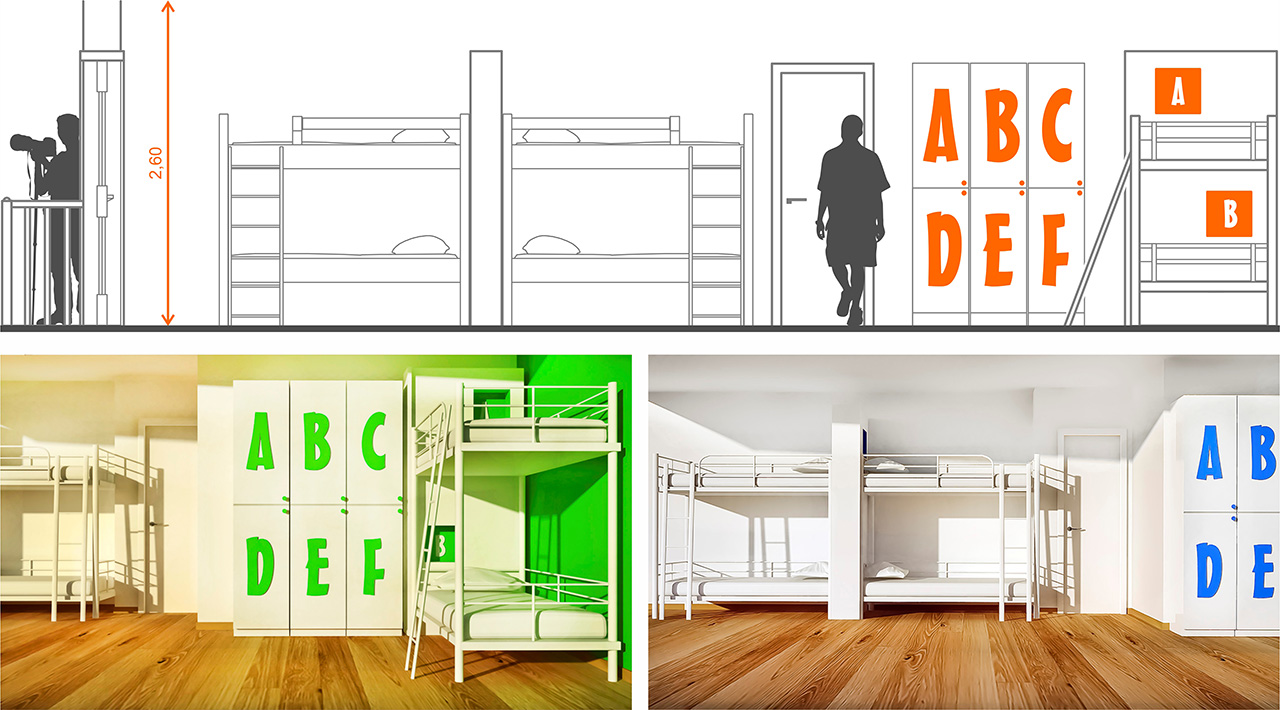
Work, Progress and Evolution. Project Development Summary
Photographs taken during the construction process. Comprehensive Planning and Conditioning in Palas de Rey, Lugo


