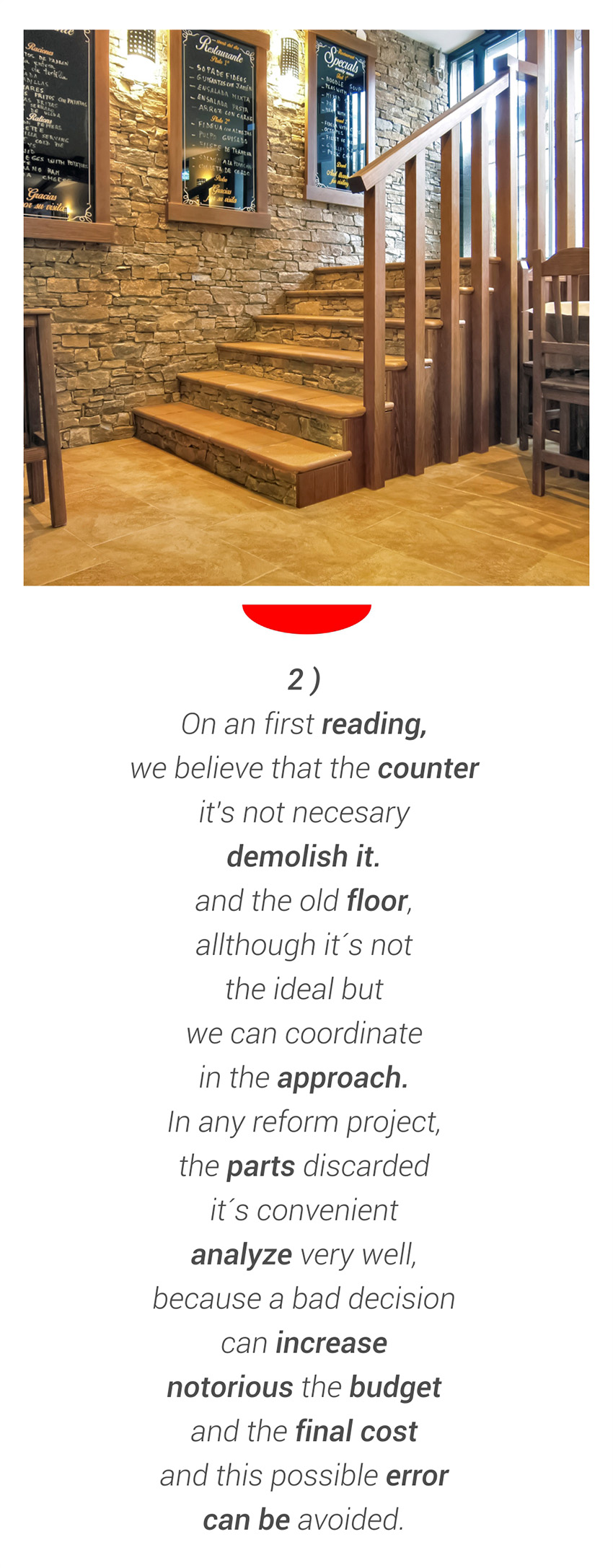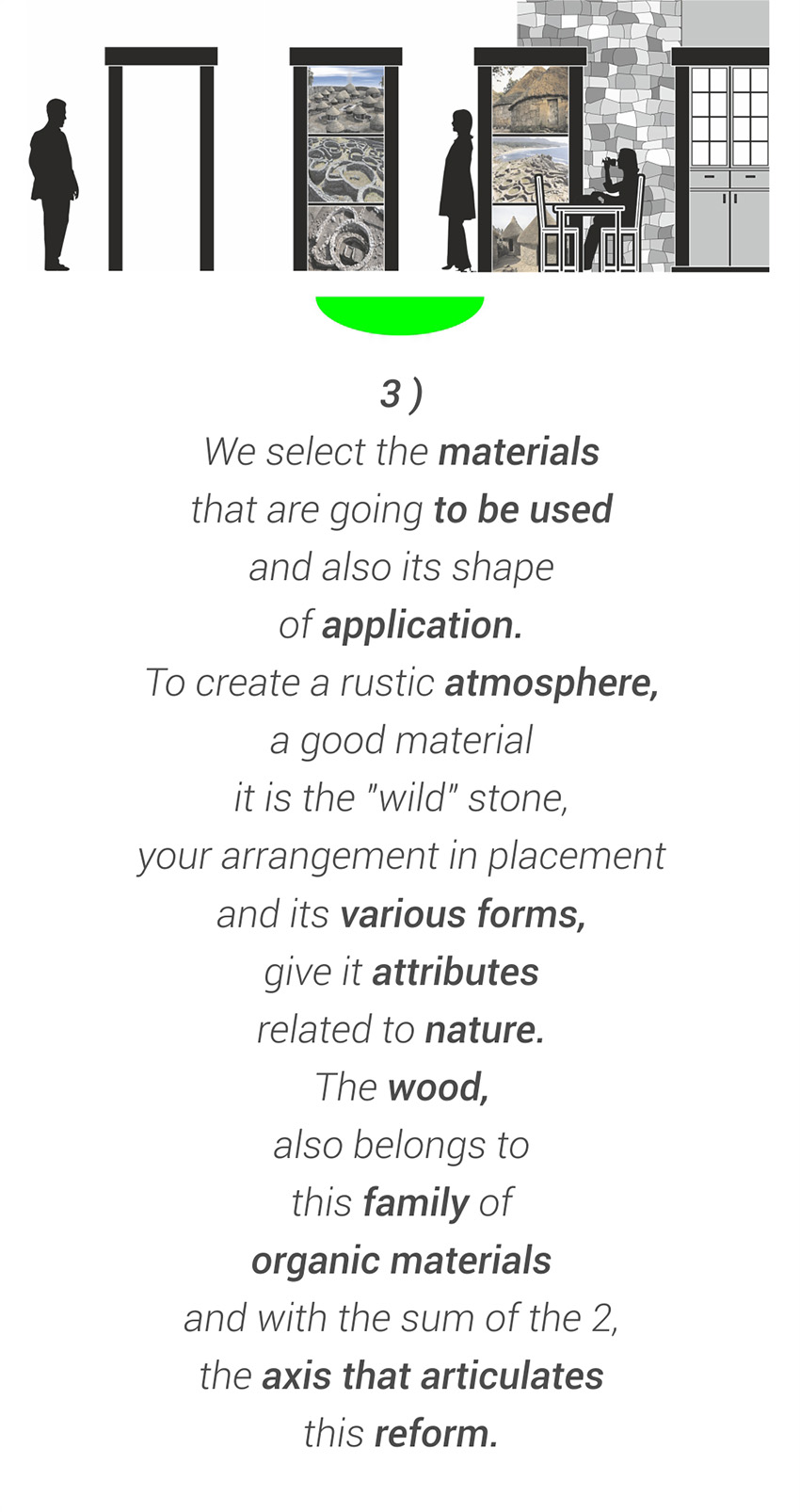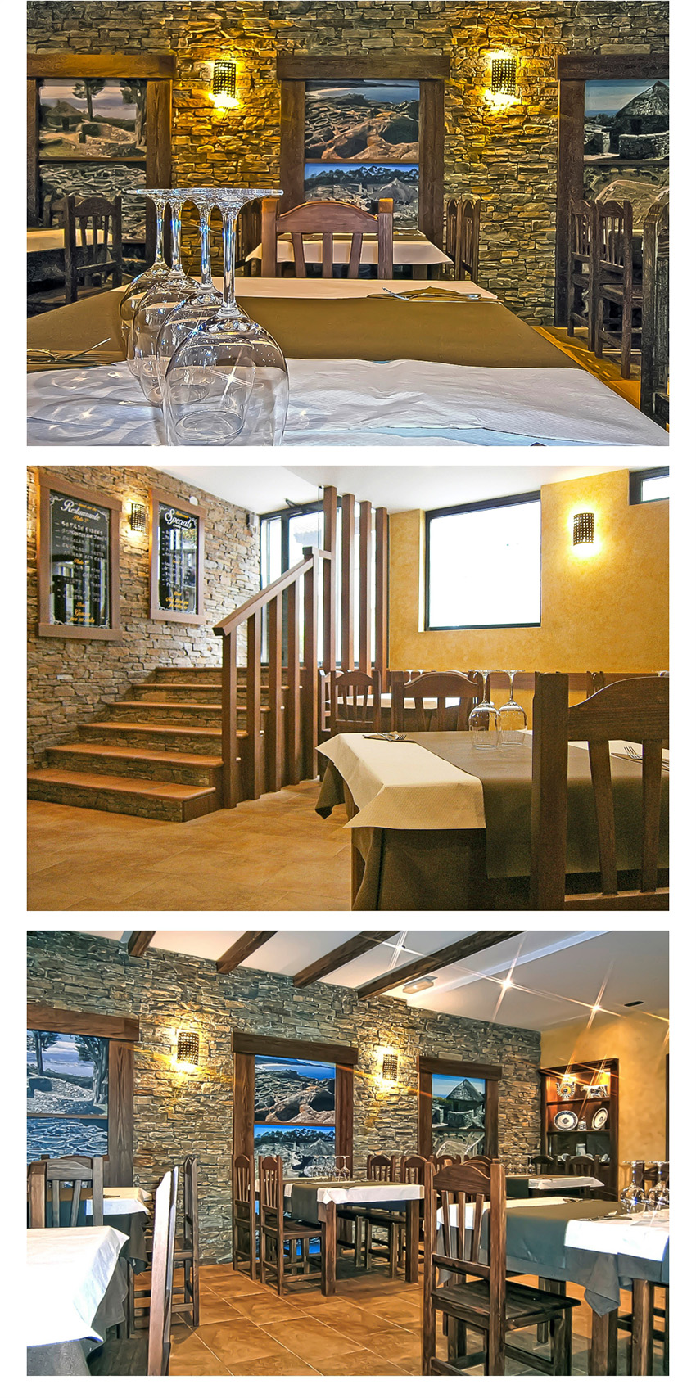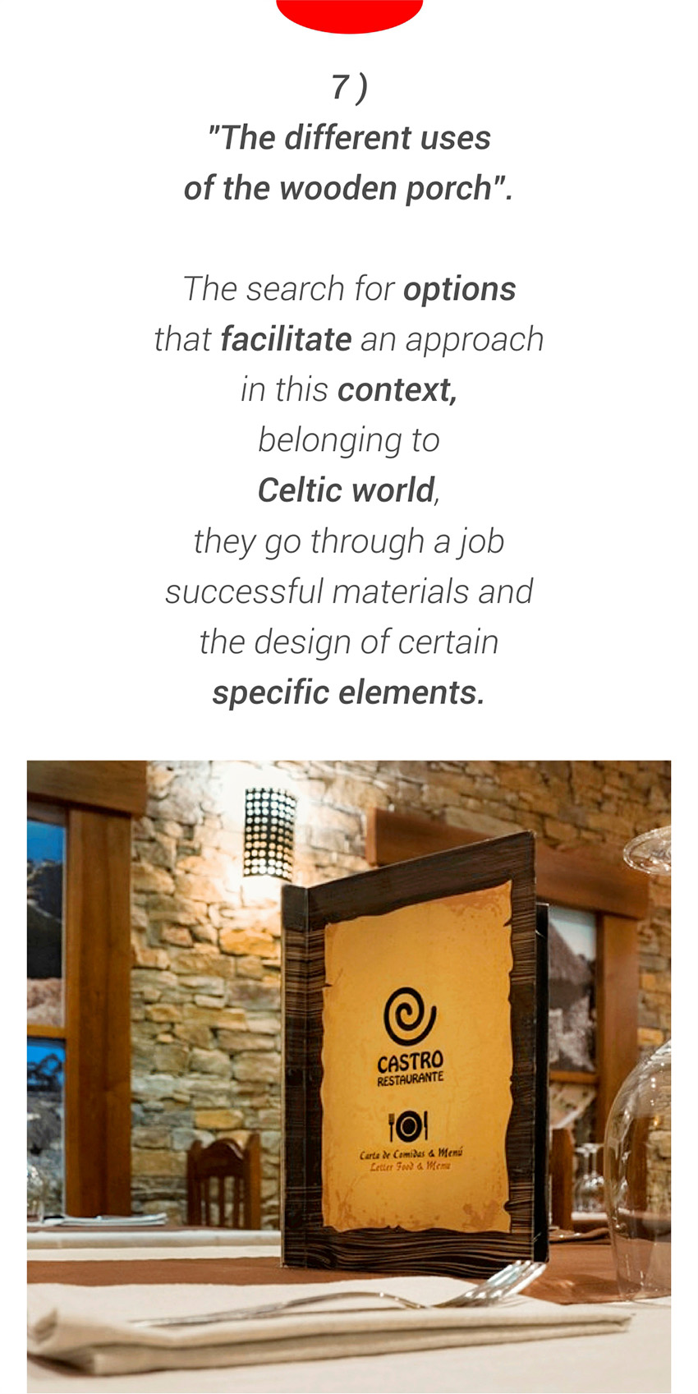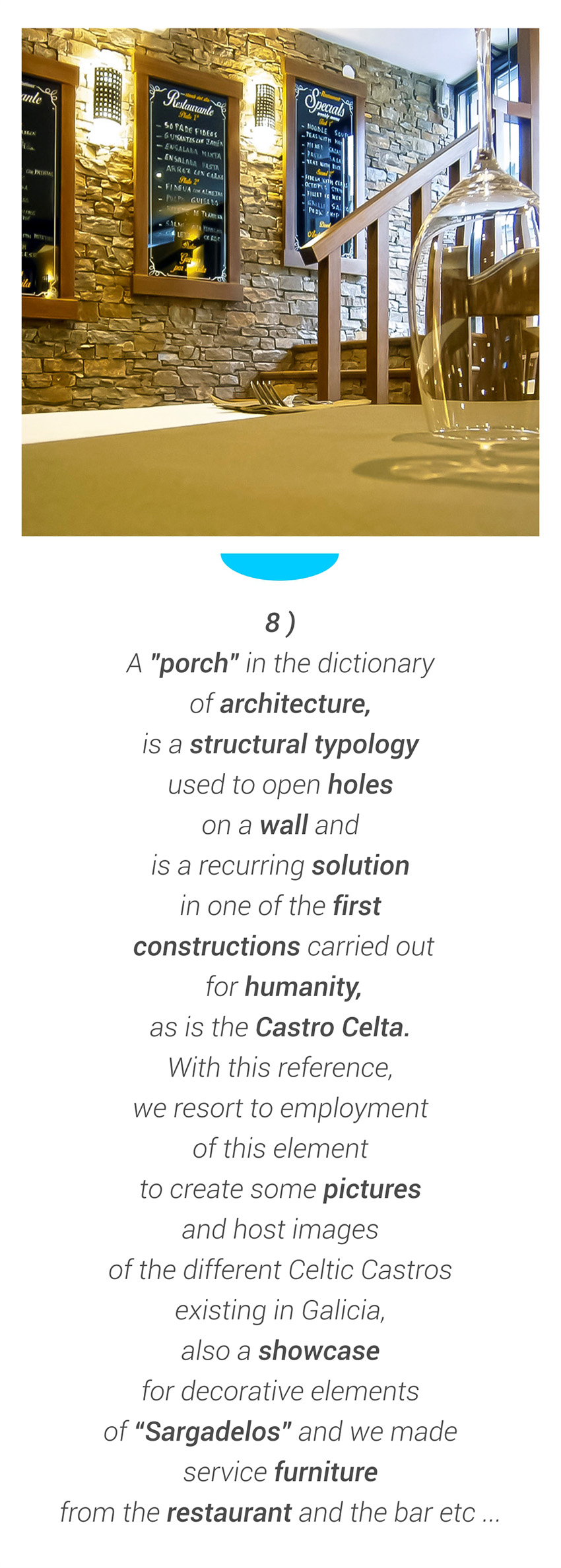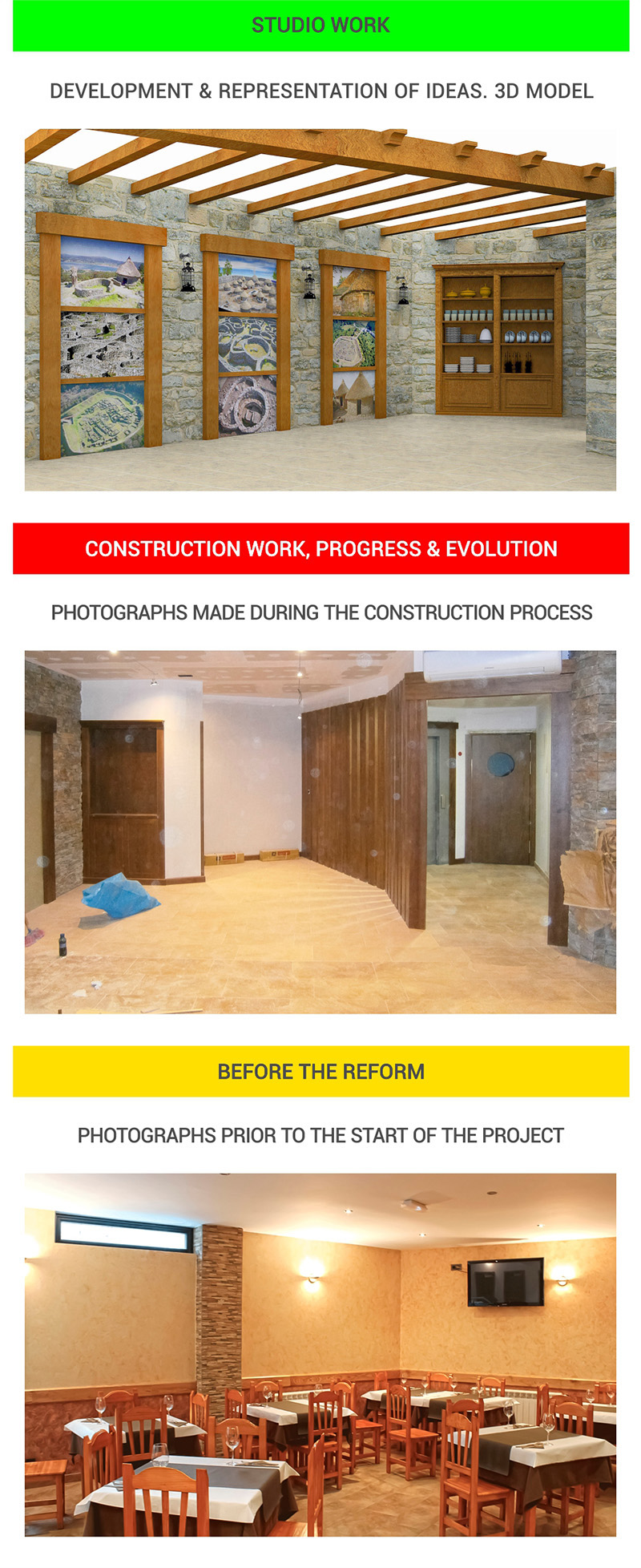Restaurant
Reform of Commercial Premises. Palas de Rey / Lugo

This is a restaurant, where the owners consider required interior renovation, because the space needs to be contextualized and reinforce the identity too, since at this moment this space is a completely inexpressive place and for these causes, this restaurant is obliged to bear some unfavorable consequences, derived from errors in its expression. On an first reading, we believe that the counter it’s not necesary demolish it and the old floor, allthough it´s not the ideal but we can coordinate in the approach. In any reform project, the parts discarded it´s convenient analyze very well, because a bad decision can increase notorious the budget and the final cost and this possible mistake can be avoided.
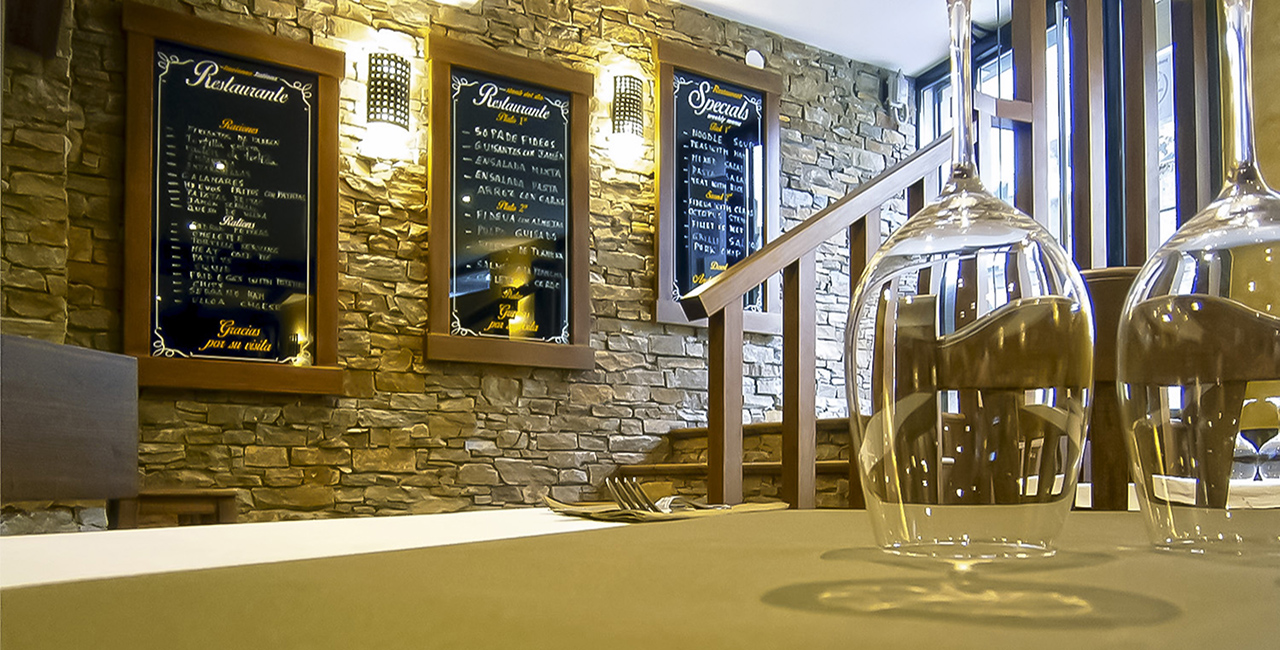
We select the materials and the way of aplication. To create a rustic atmosphere, a good material it is the “wild” stone, your arrangement in placement and its various forms, give it attributes related to nature.The wood, also belongs to this family of organic materials and with the sum of the 2, the axis that articulates this reform. With the use of these 2 materials, has been obtained a global atmosphere, the perspective has changed notably, because now, this space visually it is more compact and it sticks together.
With this intervention we get contextualize to this restaurant, that dragged deficiencies in his personality due especially in his absence of identity and definition. In certain interiors this type of aesthetic conflicts they are something usual, because in a way wrong and innocent, sometimes are considered as resolved, fundamental aspects that condition the general image of an interior space. Formal details like the different uses of the wooden porches, the design “ex profeso” of the iron lamps with indirect light or the varied appearances that make so much stone like wood. These materials project a space personalized and singular.
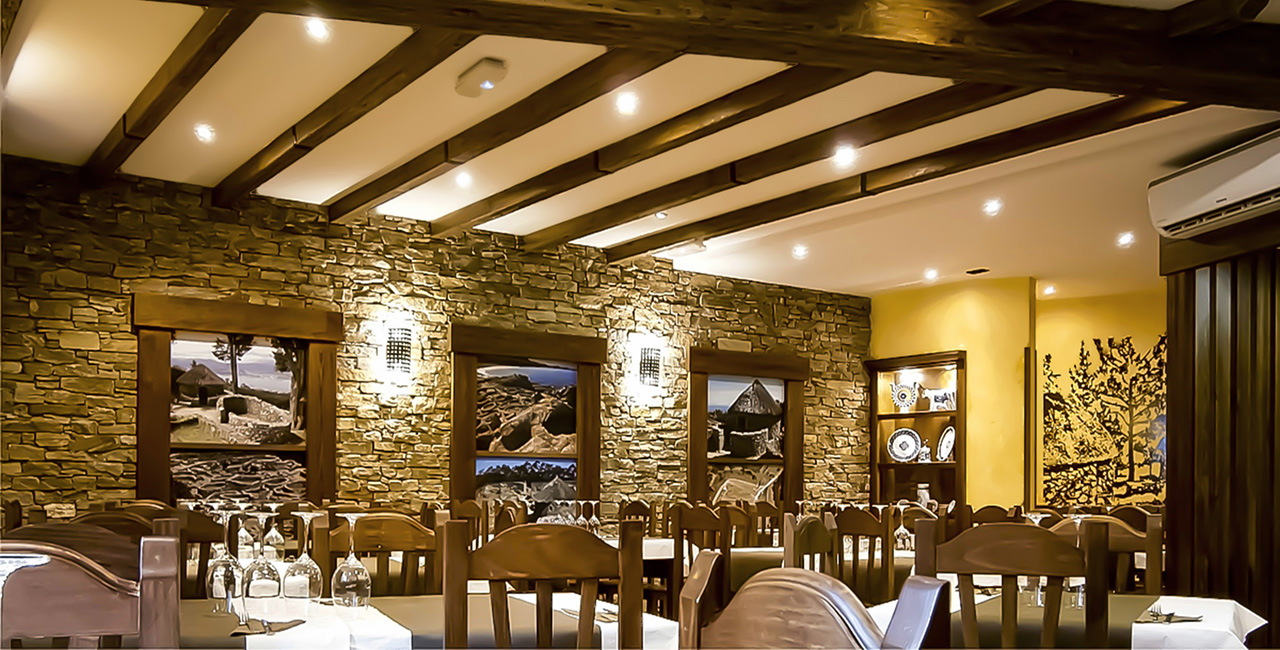
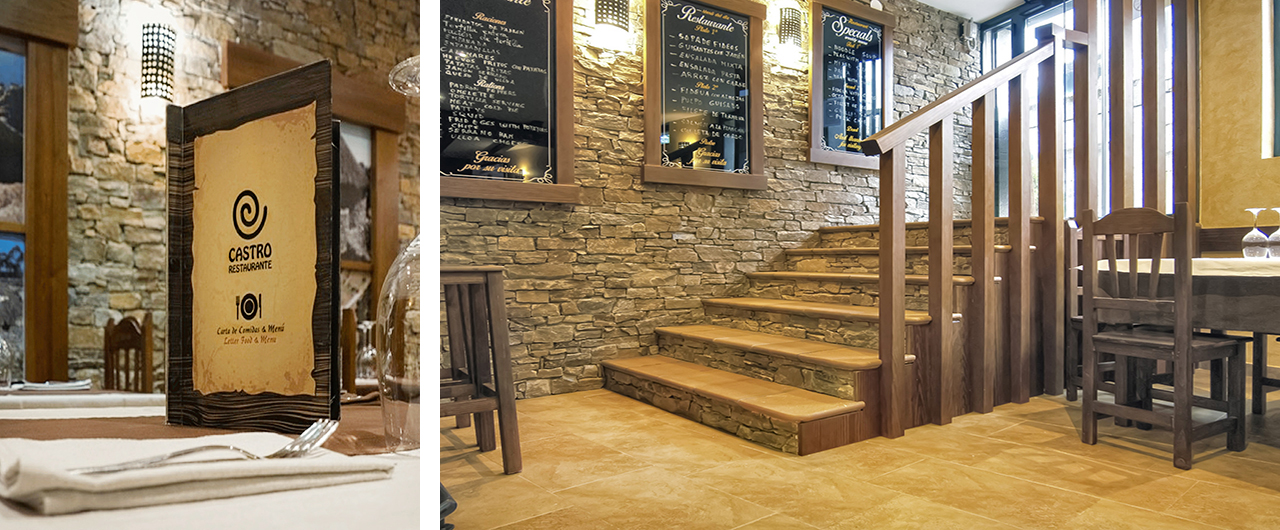
“ The different uses of the wooden porch. Castro Restaurant ”.
The name of this place, chosen at the time by the owners, tries to make a direct allusion to the Celtic Castros (6th century BC), as it is an iconic image that represents a part of the history of Galicia. A Castro is a Celtic town, but logically in a conventional place like this, it will not be easy to capture this environment 100% and the search for options that facilitate an approach in this context, belonging to Celtic world, they go through a job successful materials and the design of certain specific elements.
A “porch” in the architecture’s dictionary, is a structural typology used to open holes on a wall and is a recurring solution in one of the first constructions carried out for humanity, as is the Castro Celta. With this reference, we resort to employment of this element to create some pictures and host images of the different Celtic Castros existing in Galicia, also a showcase for decorative elements of “Sargadelos” and we made service furniture from the restaurant and the bar etc …
Studio Work: Proposal and Representation of Ideas. Project Development Summary
1 / Longitudinal Facade Elevation. 2 / Virtual Scenes, 3D Model. Reform of Commercial Premises in Palas de Rey, Lugo
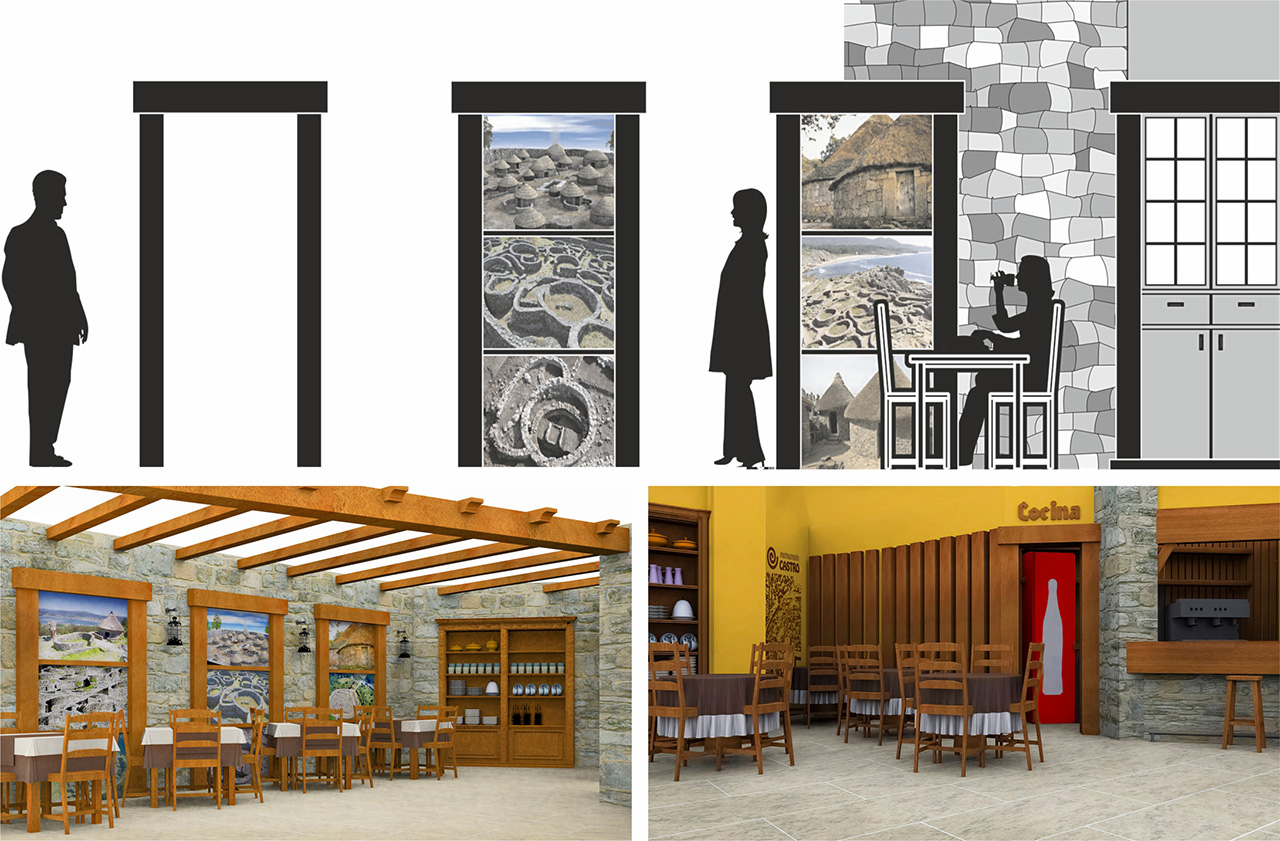
Work, Progress and Evolution. Project Development Summary
Photographs taken during the construction process. Reform of Commercial Premises in Palas de Rey, Lugo

