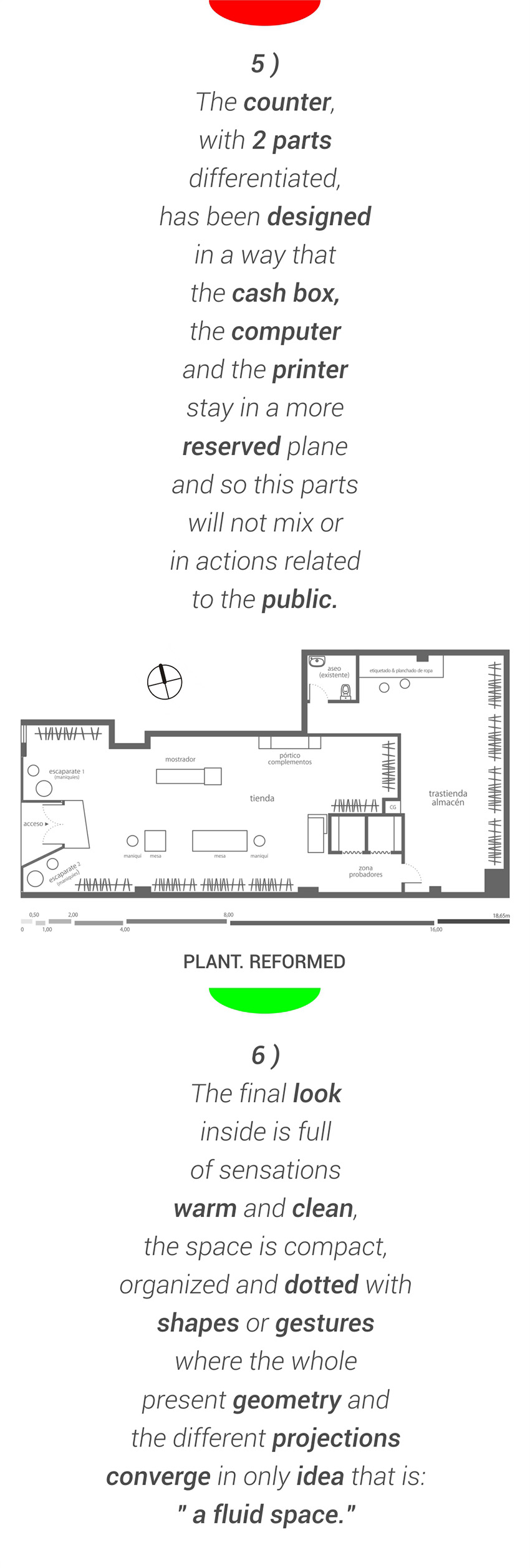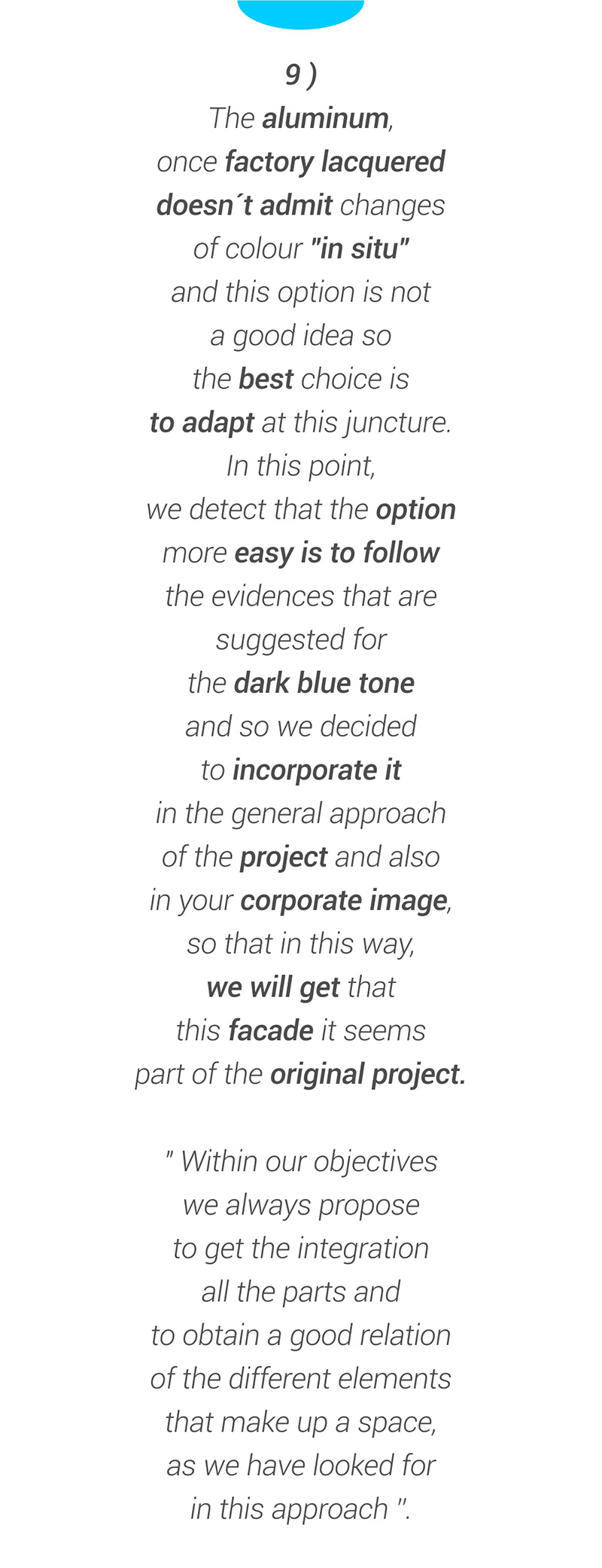Showroom for Women
Reform of Commercial Premises. Melide / A Coruña

Diaphanous space that previously have been used as a kitchen store with exhibition. The total area is 145 m² . and the owner wants to assign 90 m² . for to develop the store or public space and the rest of the 55 m² . of surface will be for storage or private space. This partition arises with the location of the new wall, that in addition to create a separation, it must accommodate 2 changing rooms. This detail forces us to be precise if we want to get a balanced distribution.


The definitive configuration, is the result to analyze with attention the different derivative actions in the use of this future new space and that’s why it has been taken in consideration several aspects for example; to get intimacy for the changing rooms, to avoid coincidences or traffic jams in circulation (private – public), proper zoning and clearly defined. We believe in the importance of coordinating these formal details well, since it will guide us with criteria towards a good organization of all the parts that make up the showroom.

Studio work has been captured exactly during the construction process, where among other details it has been done construction furniture, made with plates plasterboard, as isthe case of the counter customer service and a display porch of considerable dimensions for accessories like hats, bags, belts etc … The counter, with 2 parts differentiated, has been designed in a way that the cash box, the computer and the printer stay in a more reserved plane and so this parts will not mix or in actions related to the public.
The final look inside is full of sensations warm and clean, the space is compact, organized and dotted with shapes or gestures where the whole present geometry and the different projections converge in only idea that is: “a fluid space”.


“ Facades of commercial premises. Adaptation to a new context or environment ”.
When we meet for the first time in front of this restyling, one of the main details, that worries us is the facade, because although already has a showcase, but is aluminum carpentry dark blue. This detail causes limitations and conditions, because the future owners want to replace just the colour and to keep “in situ”, the aluminum structure.
The aluminum, once factory lacquered doesn´t admit changes of colour “in situ” and this option is not a good idea so the best choice is to adapt at this juncture. In this point, we detect that the option more easy is to follow the evidences that are suggested for the dark blue tone and so we decided to incorporate it in the general approach of the project and also in your corporate image, so that in this way, we will get that this facade it seems part of the original project.
” Within our objectives we always propose to get the integration all the parts and to obtain a good relation of the different elements that make up a space, as we have looked for in this approach ”.
Studio Work: Proposal and Representation of Ideas. Project Development Summary
1 / Section - Longitudinal Elevation. Reform of Commercial Premises in Melide, A Coruña

Work, Progress and Evolution. Project Development Summary
Photographs taken during the construction process. Reform of Commercial Premises in Melide, A Coruña



















