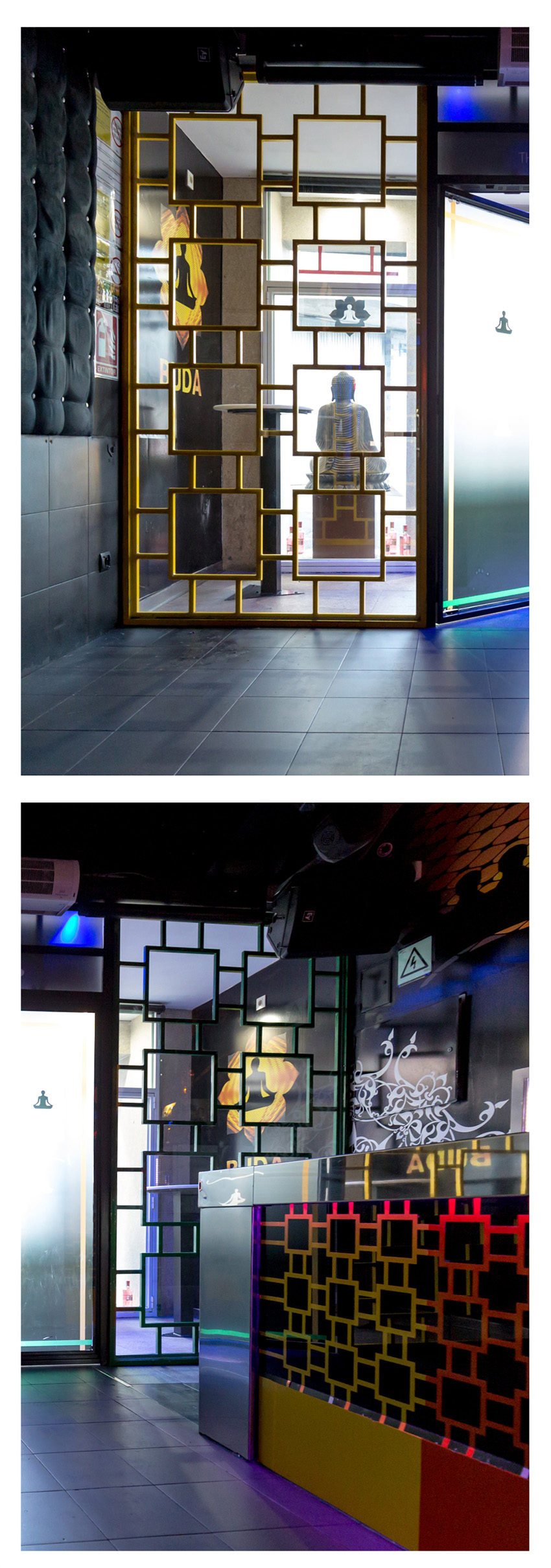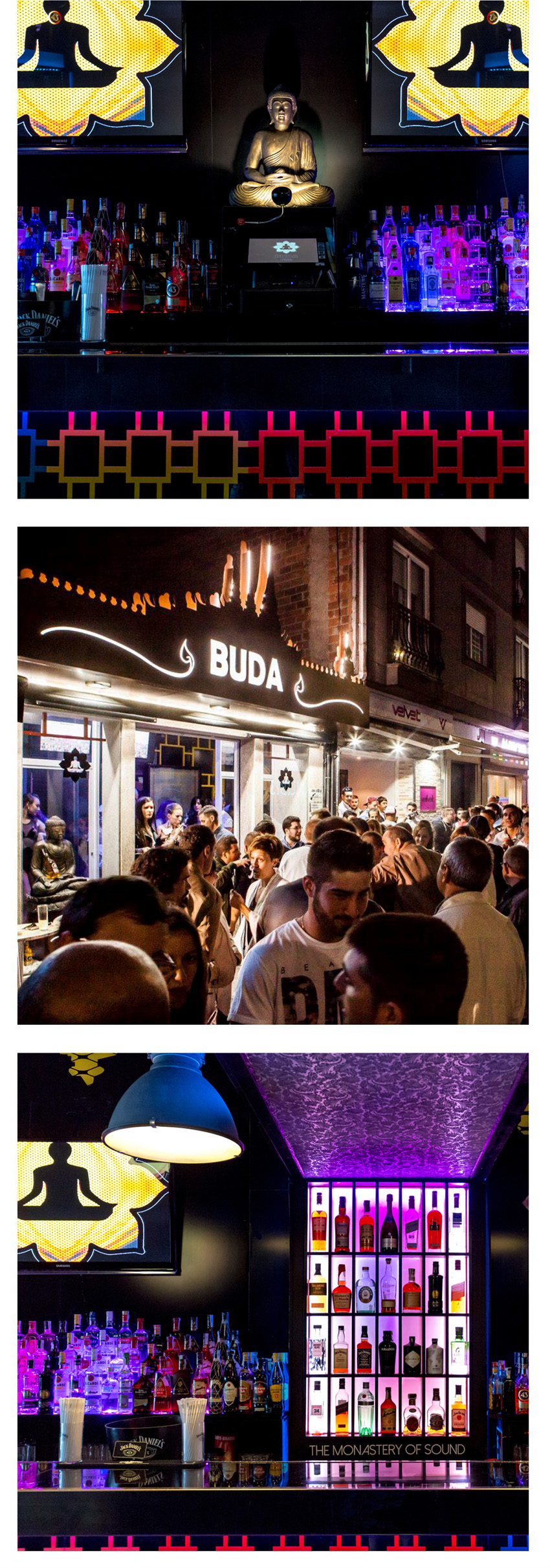Disco Pub
Renovation & Reform. Melide / A Coruña

If a Disco Pub, is called BUDDHA, we believe in the obligation to incorporate some sculpture of this god. We think that could not develop a job seriously and under this context, without taking into account this reference.Once we set out the plan, not only we must incorporate a sculpture of a considerable or unconventional BUDA size, because we must also find a prominent and emblematic location. With this approach, not only 1 BUDDHA sculpture is incorporated, but we managed to add 2, equal in appearance and with a height of 1.30 m.
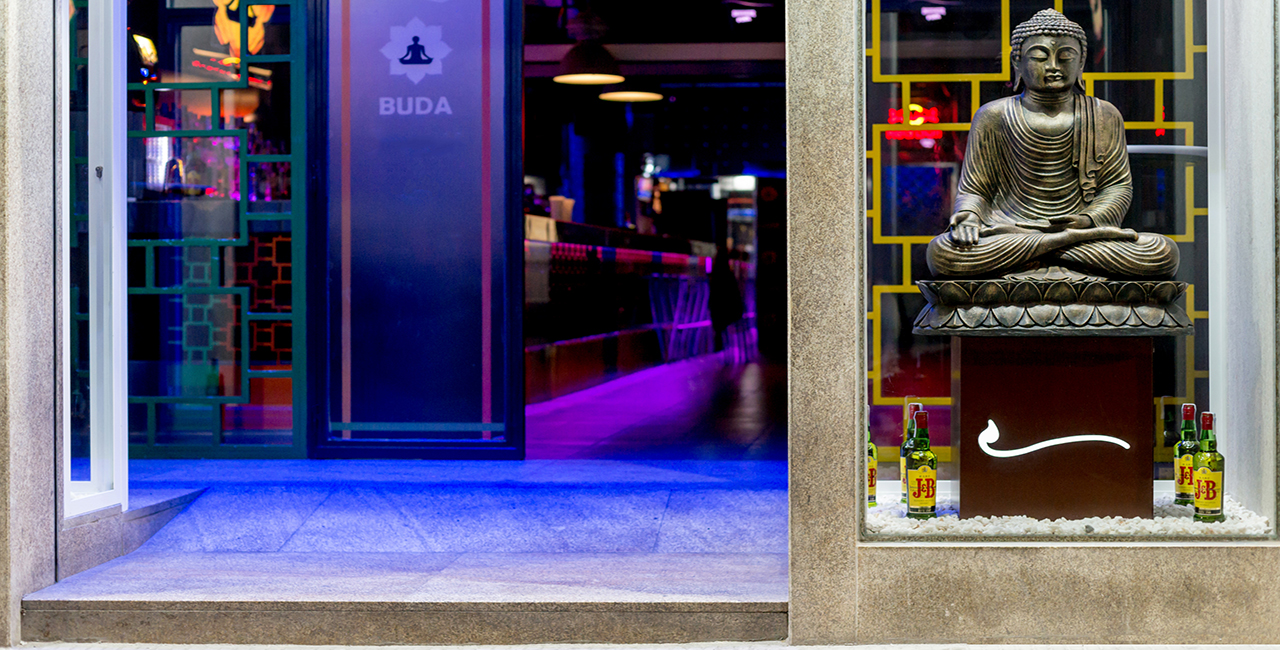
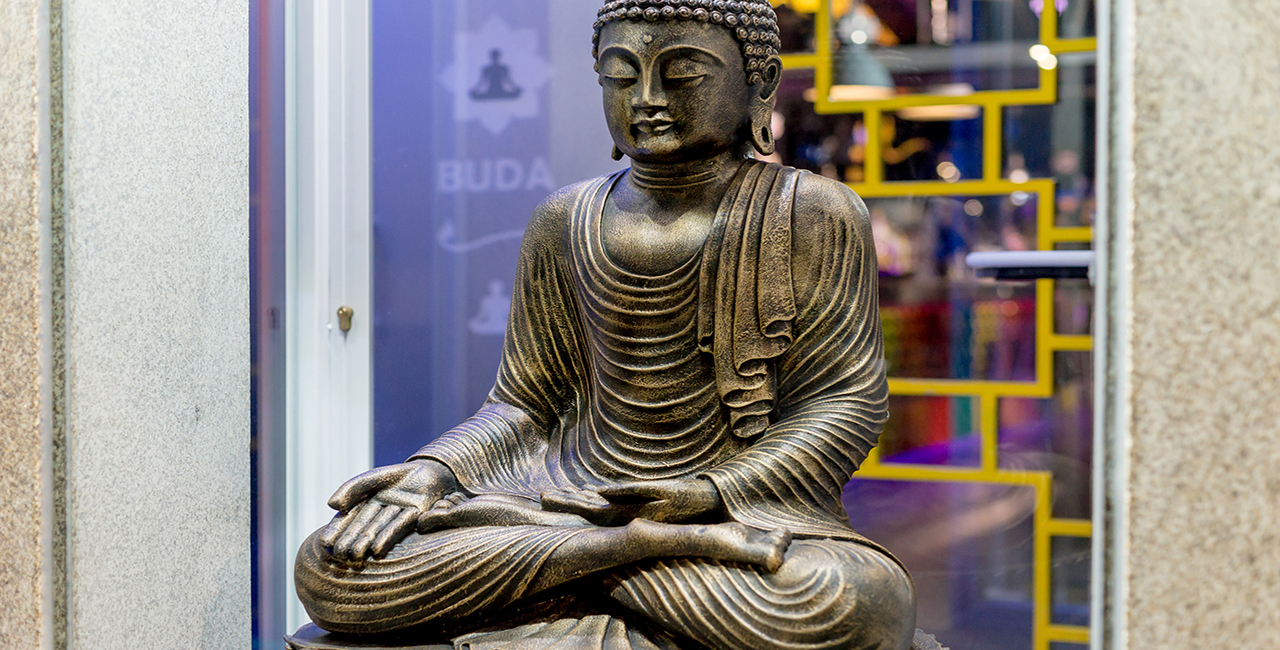
The previous façade is completely demolished, because the proposal contemplates making a new one with 2 showcase on the sides, leaving the access to inside in the center. In every showcase is each placed of the sculptures and this location, is the one that always we have wanted, since the beginning. The width of the showcase is 1,50 m. and for access are destined 2,00 m. The showcases can be seen from the outside and also from inside, because it has been created a previous vestibule, which combines various uses; through the center access inside the disco pub and on the lateral a backwater area where 2 high tables have been fixed to the base, with the objective of offer some more zone and to vary location, within this facility.
A main objective in this work, has been obtaining of a high grade of “transparency” from the inside to the outside, and to be able to project the atmosphere towards the street to get a higher connection with the outside, where the role what enlightenment plays, It’s fundamental.

Everything related with the corporate image is also part of our work, where the silhouette of BUDDHA is present in different parts like:the logotype, the exterior sign and abundant adhesive vinyls, with which, they have also been elaborated geometric patterns that they are linked and rooted to this Buddhist context. Among the tasks to make adhesive vinyls, we have designed a large-format mural whose front is 20 linear meters and reaches a height of 6 meters. This mural covers the entire interior and includes a route that ranges from the previous lobby located on the main facade to the secondary one and in which silhouettes of temples with Southeast Asian architecture are reproduced, whose final background, full of color, pretends with a wave, radiate energy concentration and unity.
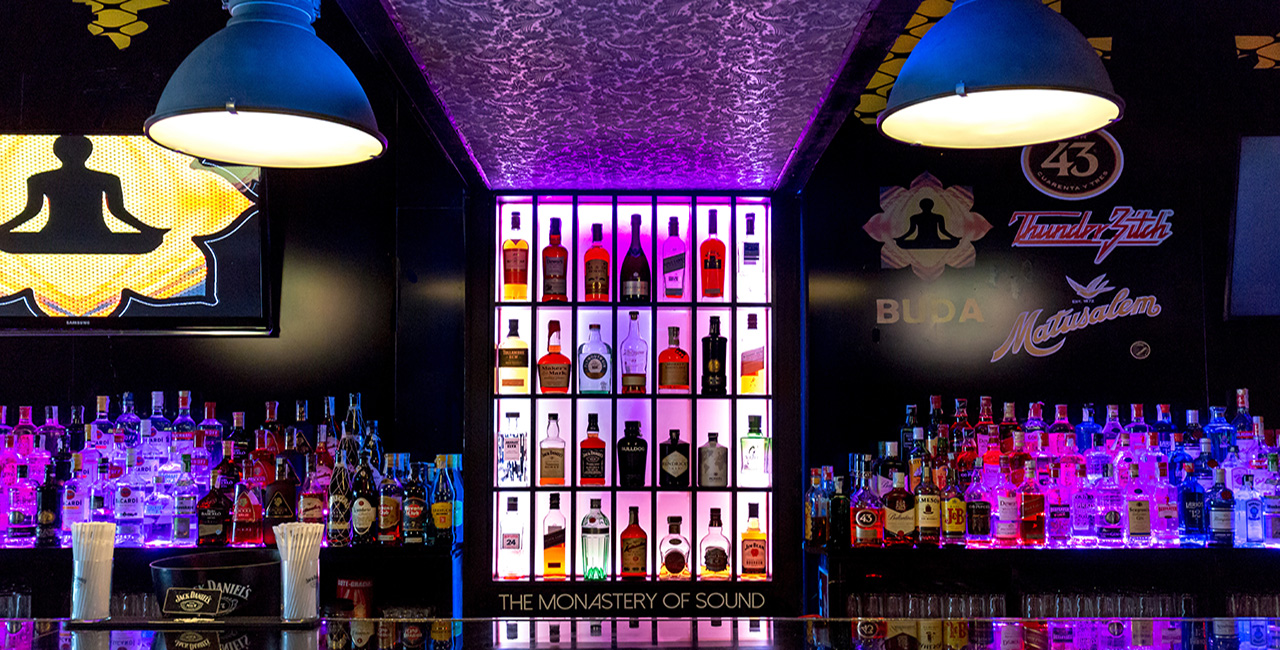
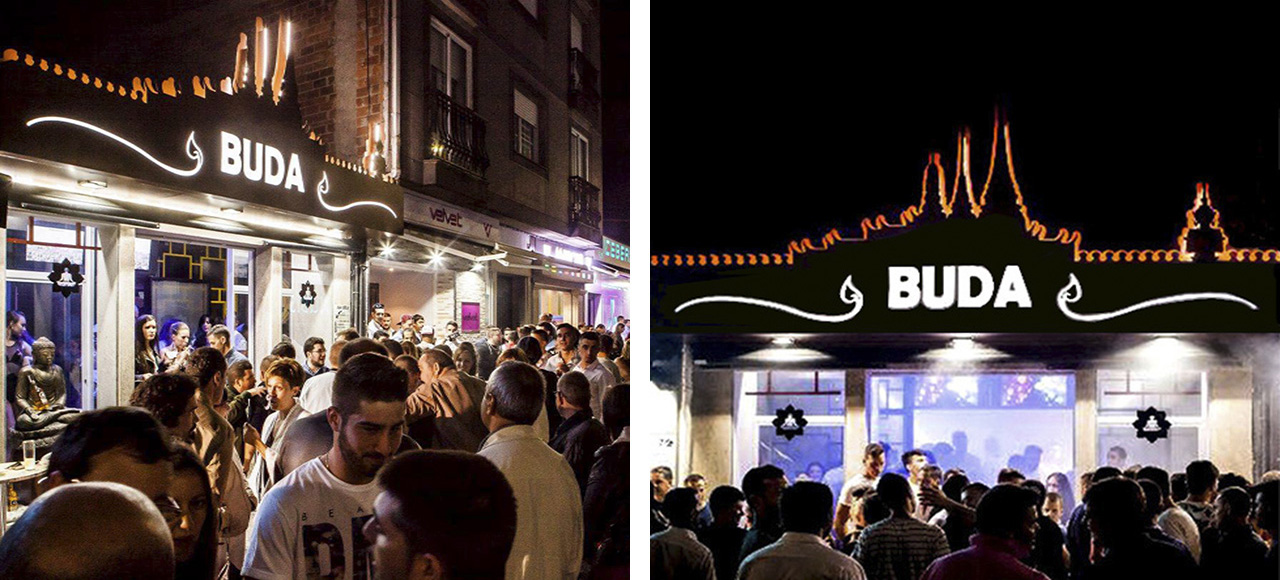
Studio Work: Proposal and Representation of Ideas. Project Development Summary
1 / Elevation - Longitudinal Section. Renovation and Reform in Melide, A Coruña

Work, Progress and Evolution. Project Development Summary. Renovation and Reform in Melide, A Coruña
Photographs taken during the construction process. Renovation and Reform in Melide, A Coruña




