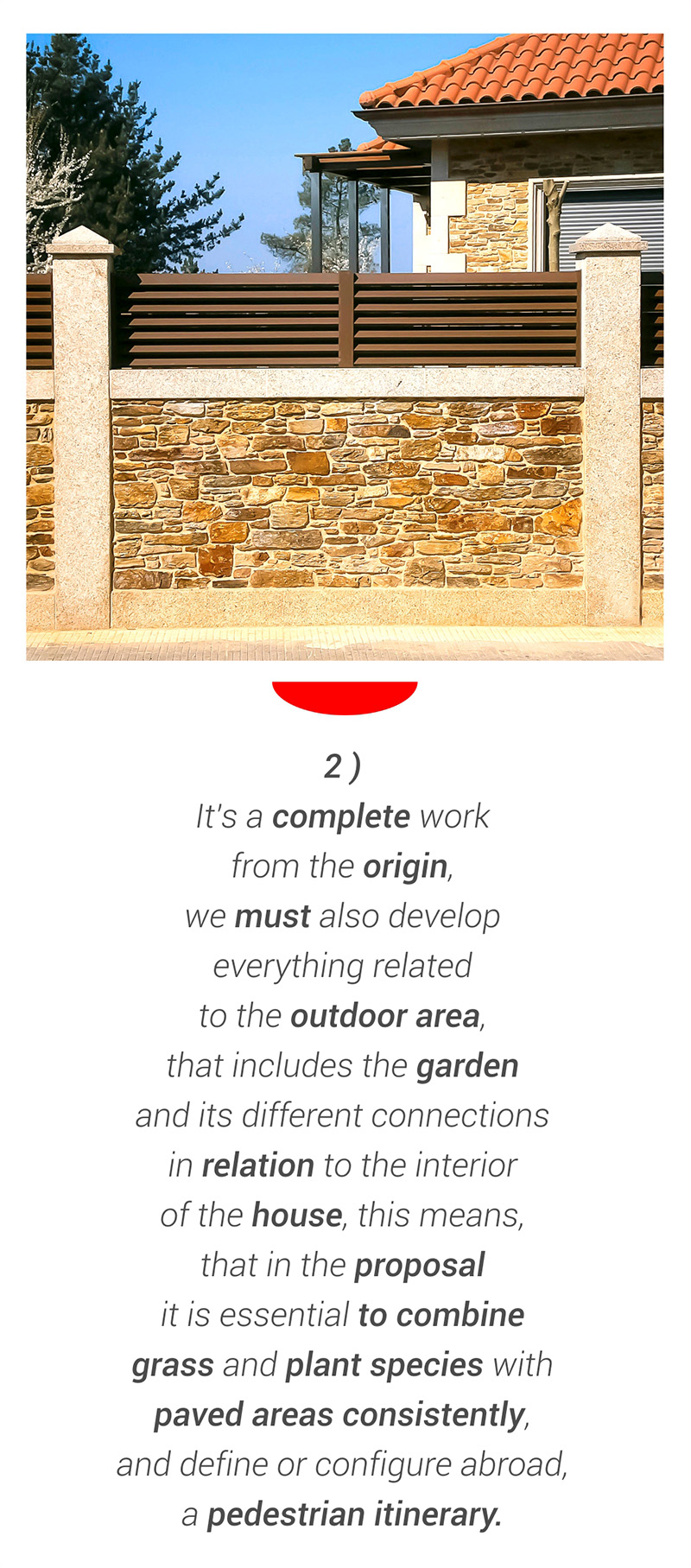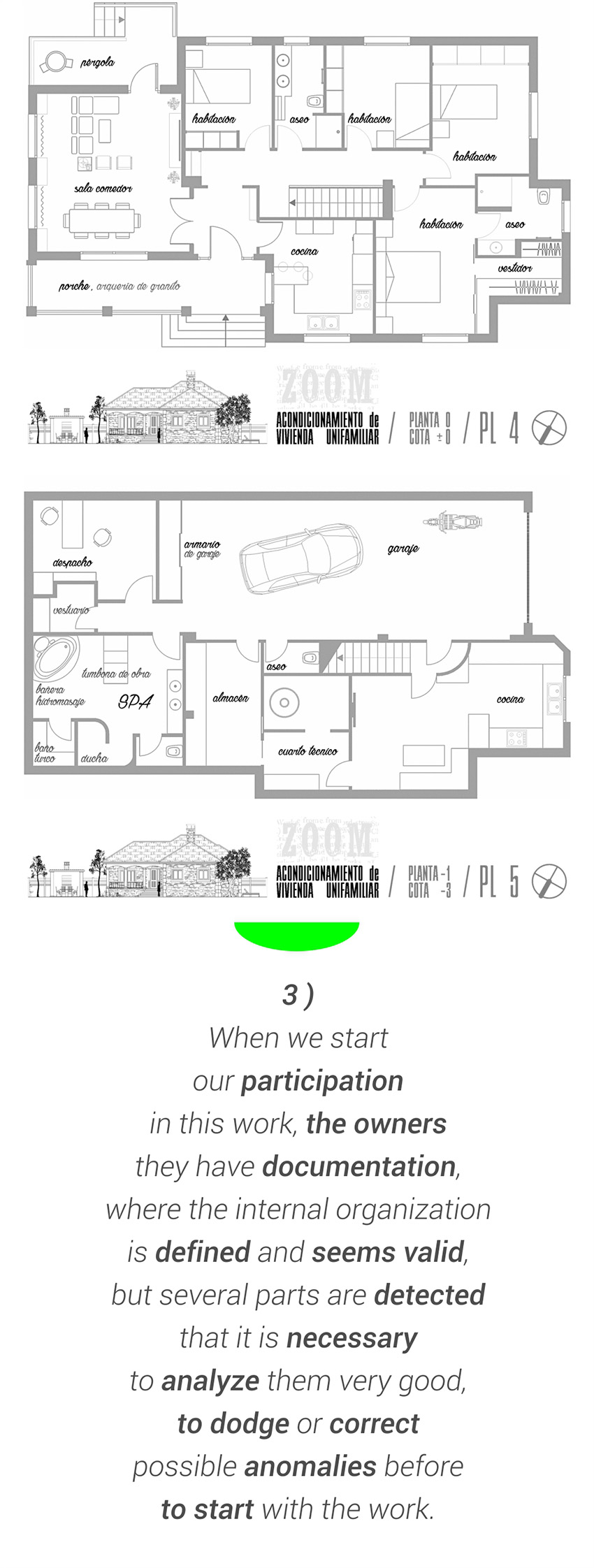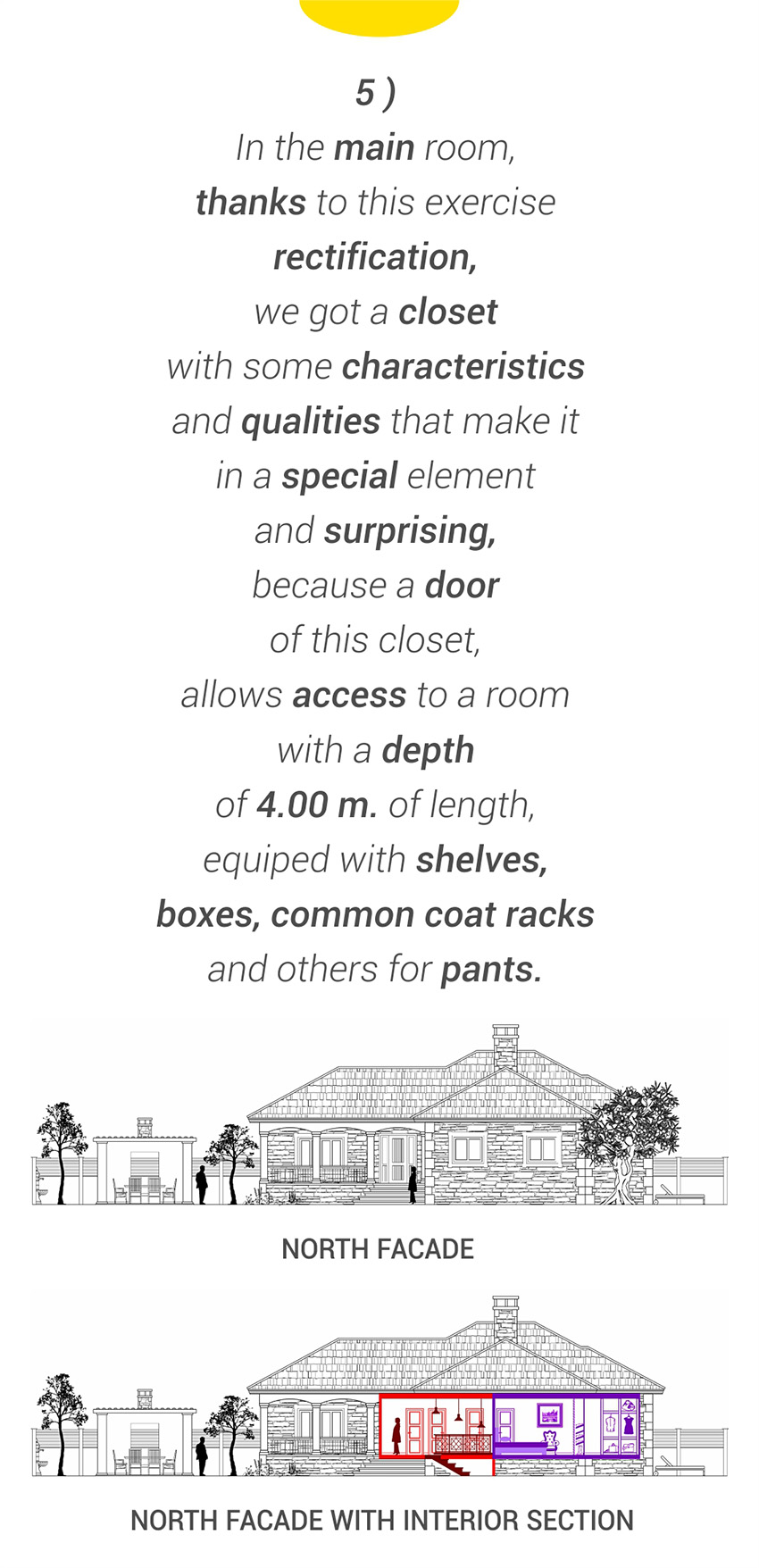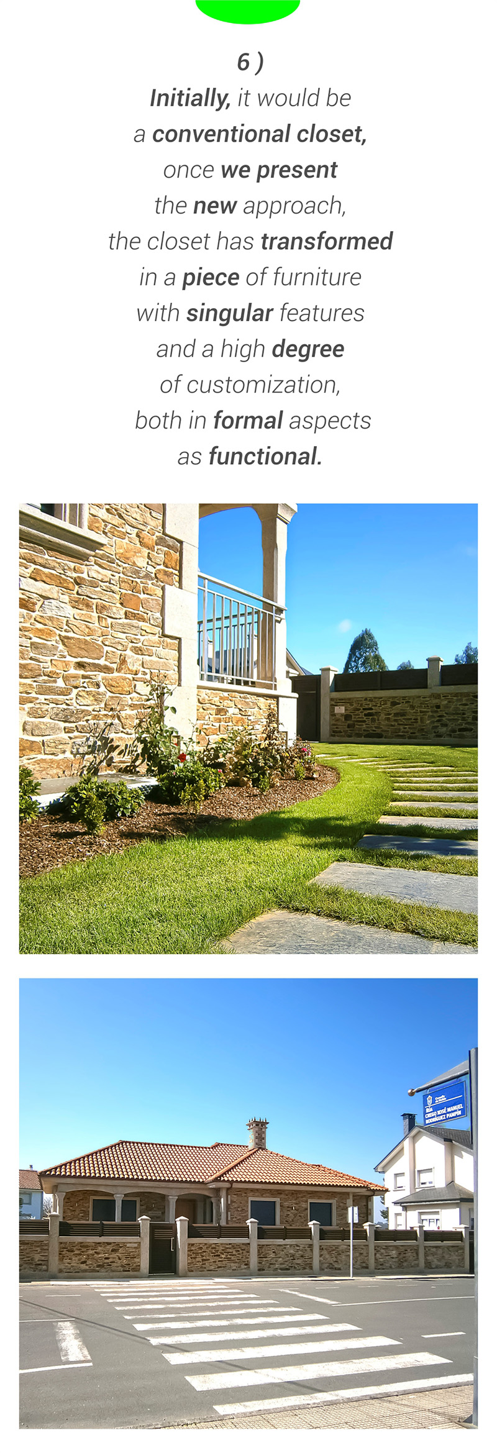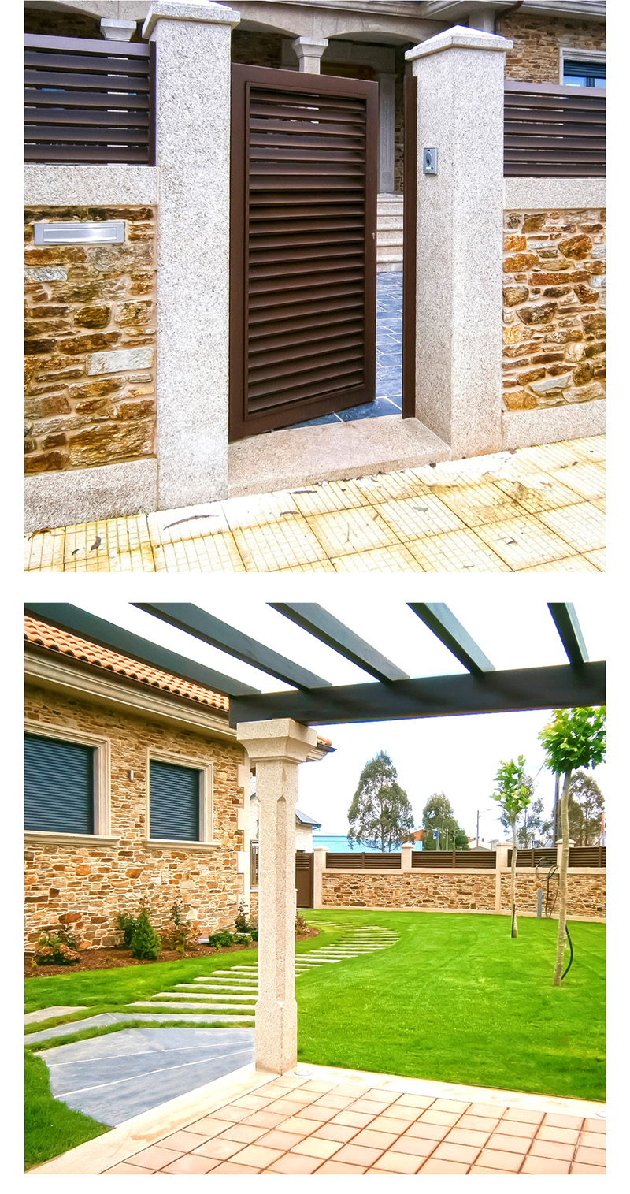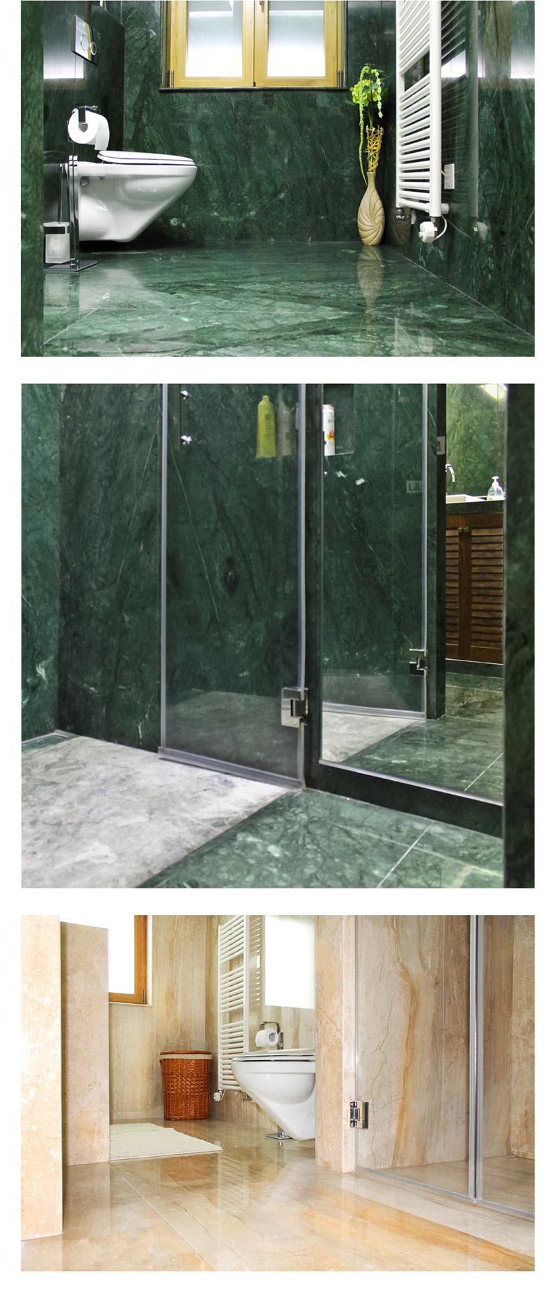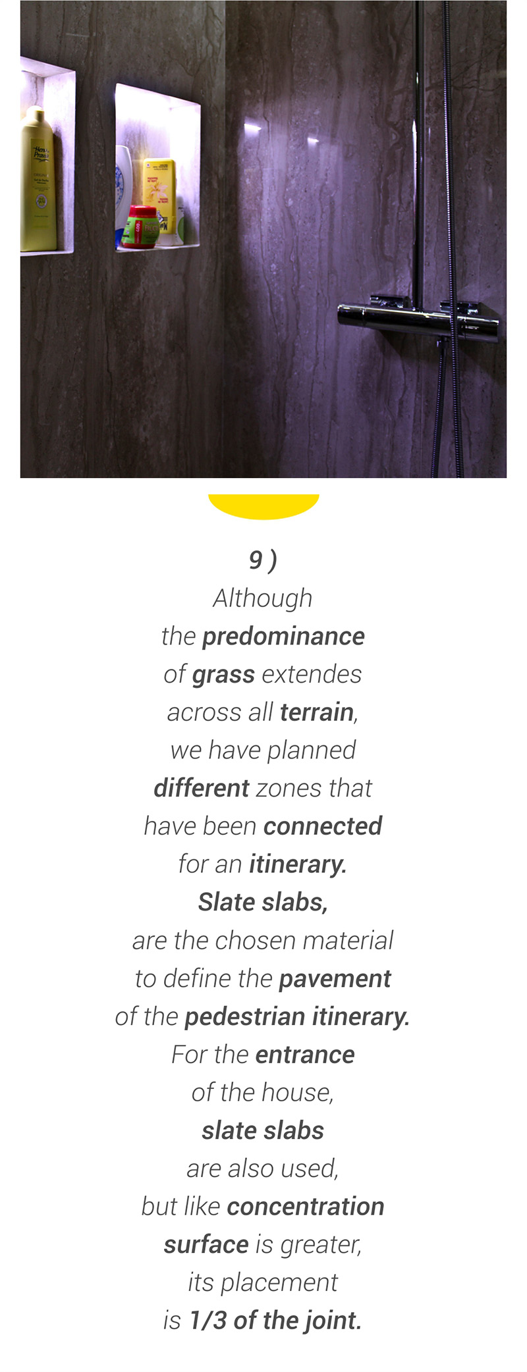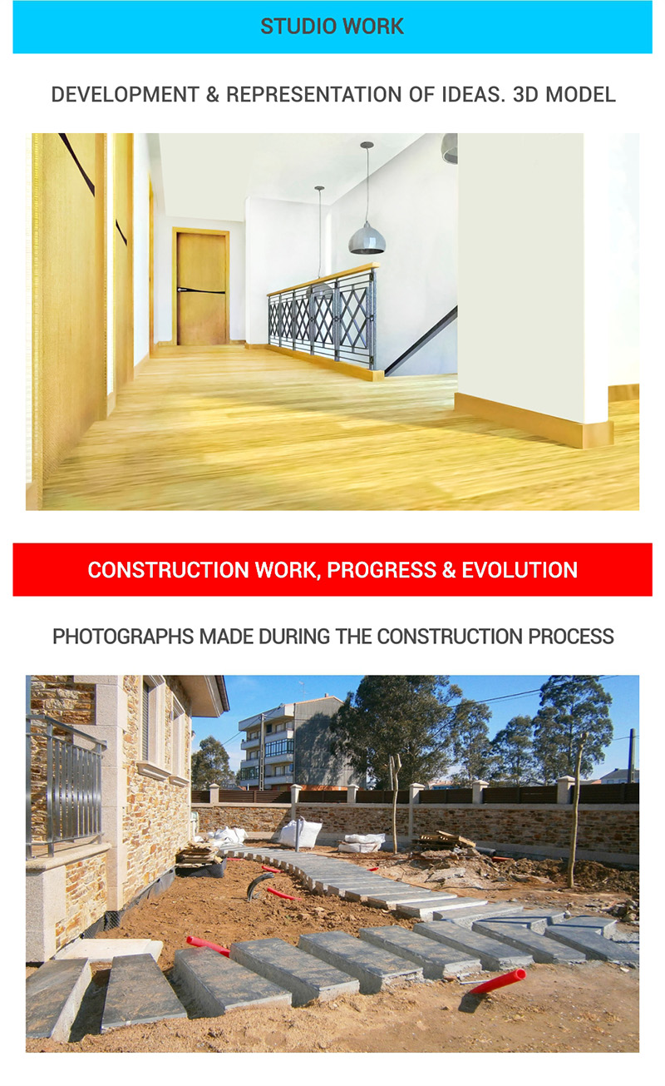Country House
Integral Conditioning. Melide / A Coruña
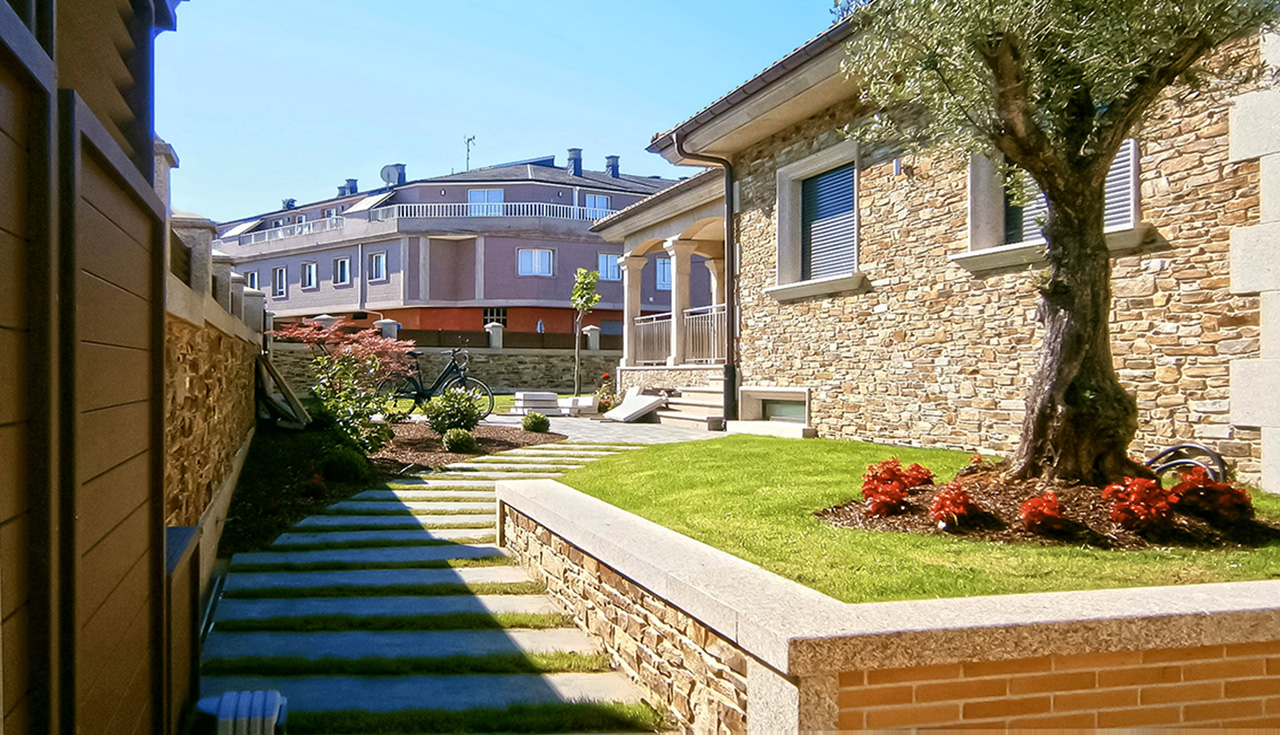
It is about of conditioning and comprehensive equipment of a single family home 200 m². distributed on 2 floors. It’s a complete work from the origin, we must also develop everything related to the outdoor area, that includes the garden and its different connections in relation to the interior of the house, this means, that in the proposal it is essential to combine grass and plant species with paved areas consistently, and define or configure abroad, a pedestrian itinerary.
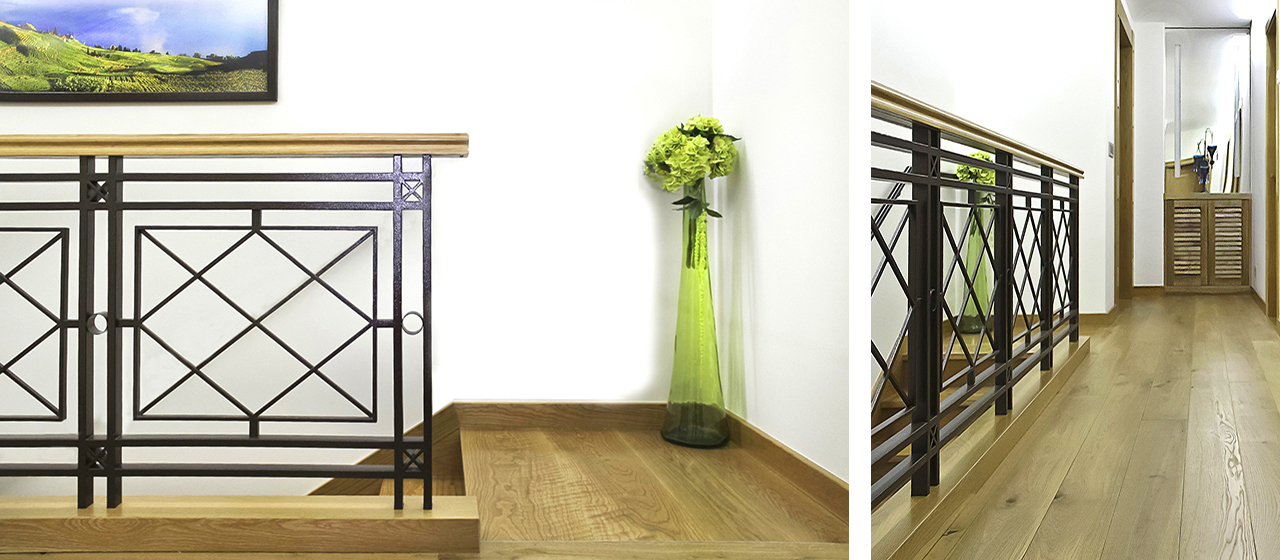

When we start our participation in this work, the owners they have documentation, where the internal organization is defined and seems valid, but several parts are detected that it is necessary to analyze them very good, to dodge or correct possible anomalies before to start with the work. The first zone, where we take a decision, is in the hall and a staircase is changed completely hidden from another absolutely liberated. This modification, in addition to expanding the available space of a zone common, also connects visually both plants and its avoided discrimination of zones.
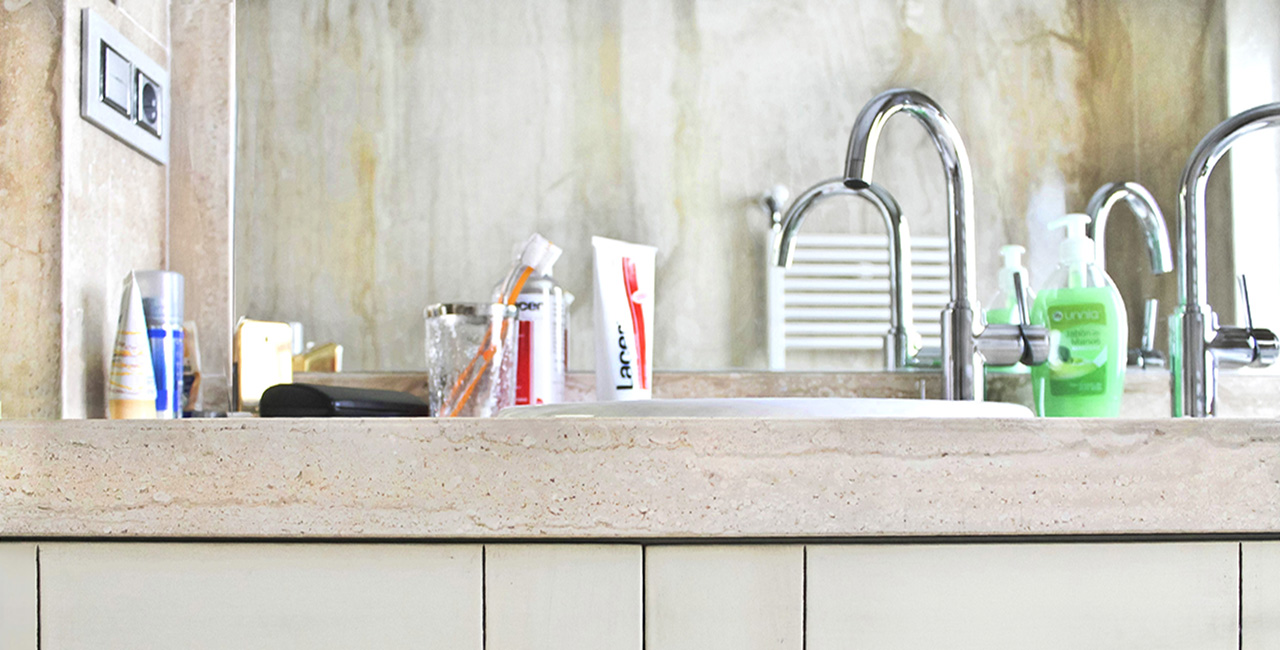
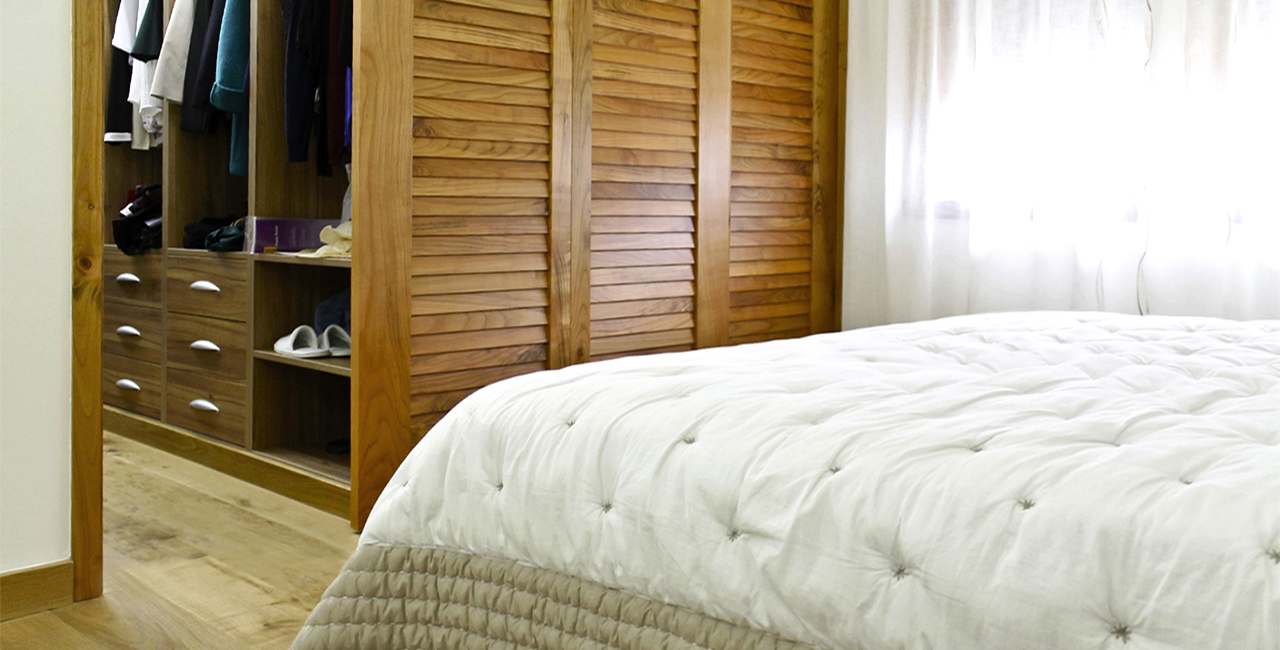
In the main room, thanks to this exercise rectification, we got a closet with some characteristics and qualities that make it in a special element and surprising, because a door of this closet, allows access to a room with a depth of 4.00 m. of length, equiped with shelves, boxes, common coat racks and others for pants. Initially, it would be a conventional closet, once we present the new approach, the closet has transformed in a piece of furniture with singular features and a high degree of customization,both in formal aspects as functional.
In the bathrooms, the chosen material by the owner is the marble and our objective, is to present a space compact and united. In the showers, the plate is flush at the same level as the pavement, it is also marble but rough with bush hammered surface to avoid slipping. All encounters and all the corners that appear in each bathroom they are solved “mitred”, because when using marble as a coating material, the final aspect is more clean and we get closer precisely to that idea of generating a compact space, because it has been avoided to leave visible marble edges, so the cutting of the material used is not perceived and for that reason, transmits and projects unity.

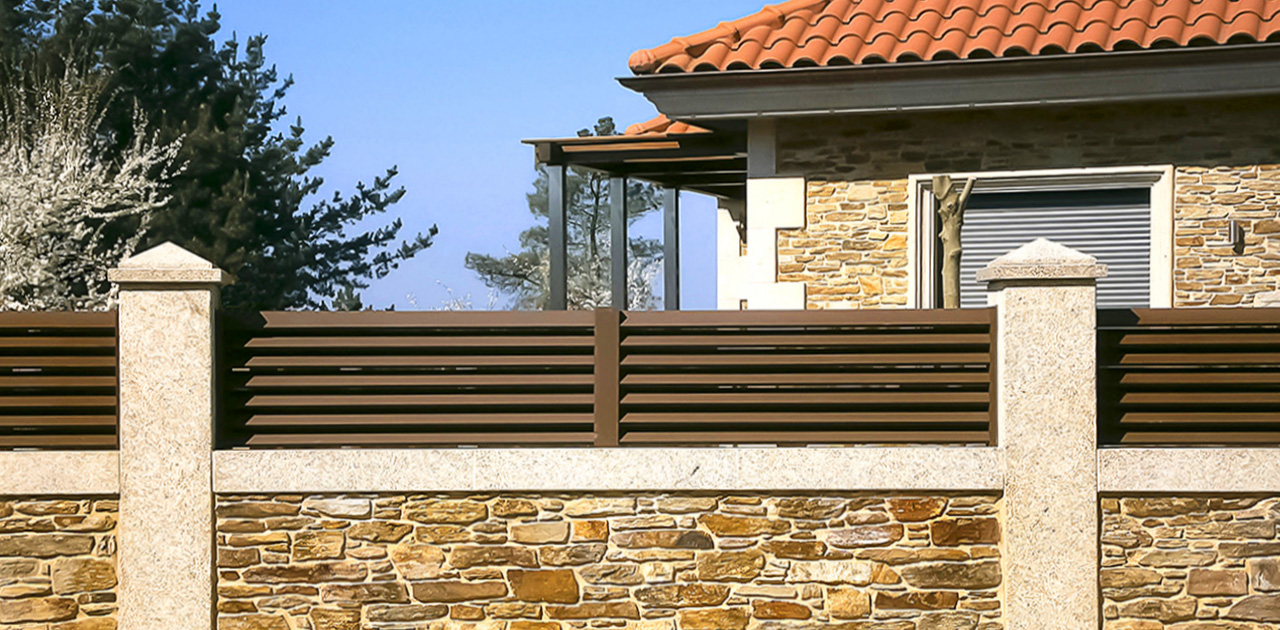
For the land´s house, a stone wall is created modulated between granite pillars. At the top of the wall, we have devised for this case an enclosure with essence of “venetian blind”, which allows to observe from inside and creates difficulties to vision from the outside. This option, offers a high level of privacy, without to forget totally from the outside.
Although the predominance of grass extendes across all terrain, we have planned different zones that have been connecte for an itinerary. Slate slabs, are the chosen material to define the pavement of the pedestrian itinerary. For the entrance of the house, slate slabs are also used, but like concentration surface is greater, its placement is 1/2 of the joint.
Studio Work: Proposal and Representation of Ideas. Project Development Summary
1 / Elevation - North Facade Section. 2 / Virtual Scenes, 3D Model. Integral Conditioning in Melide, A Coruña
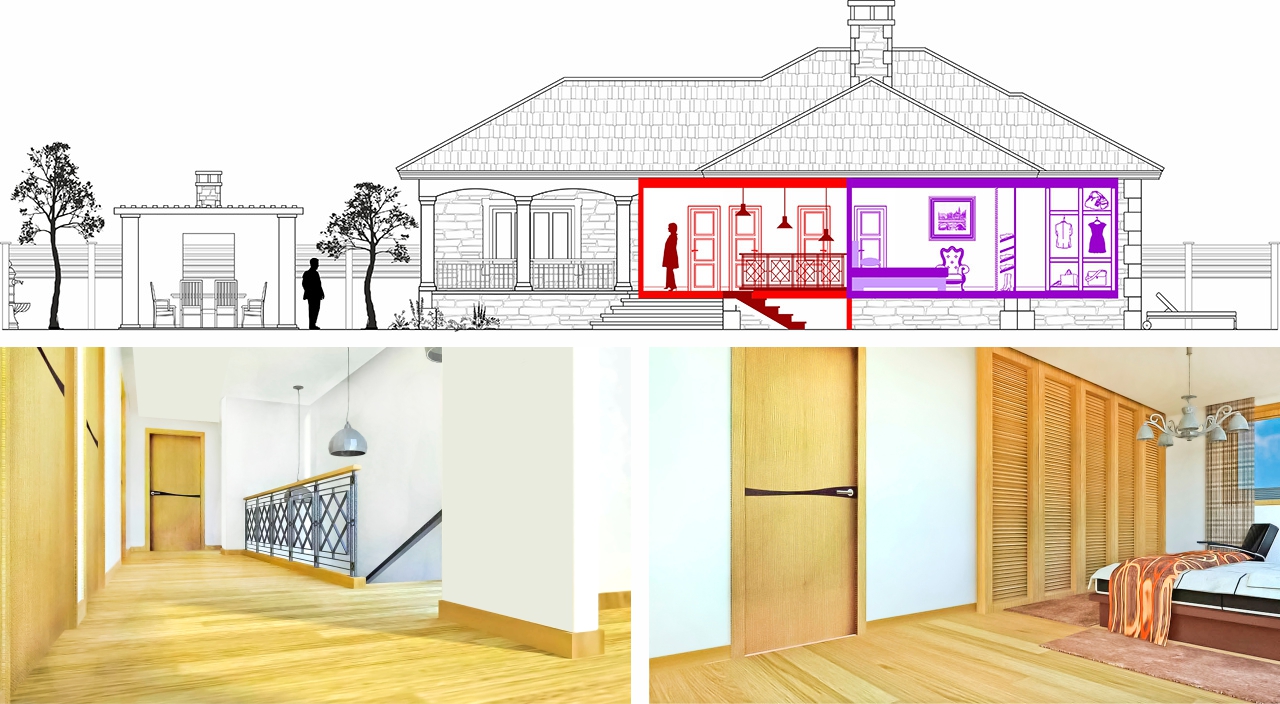
Work, Progress and Evolution. Project Development Summary
Photographs taken during the construction process. Integral Conditioning in Melide, A Coruña

