Country House
Integral Conditioning and Planning Ground. Melide / A Coruña
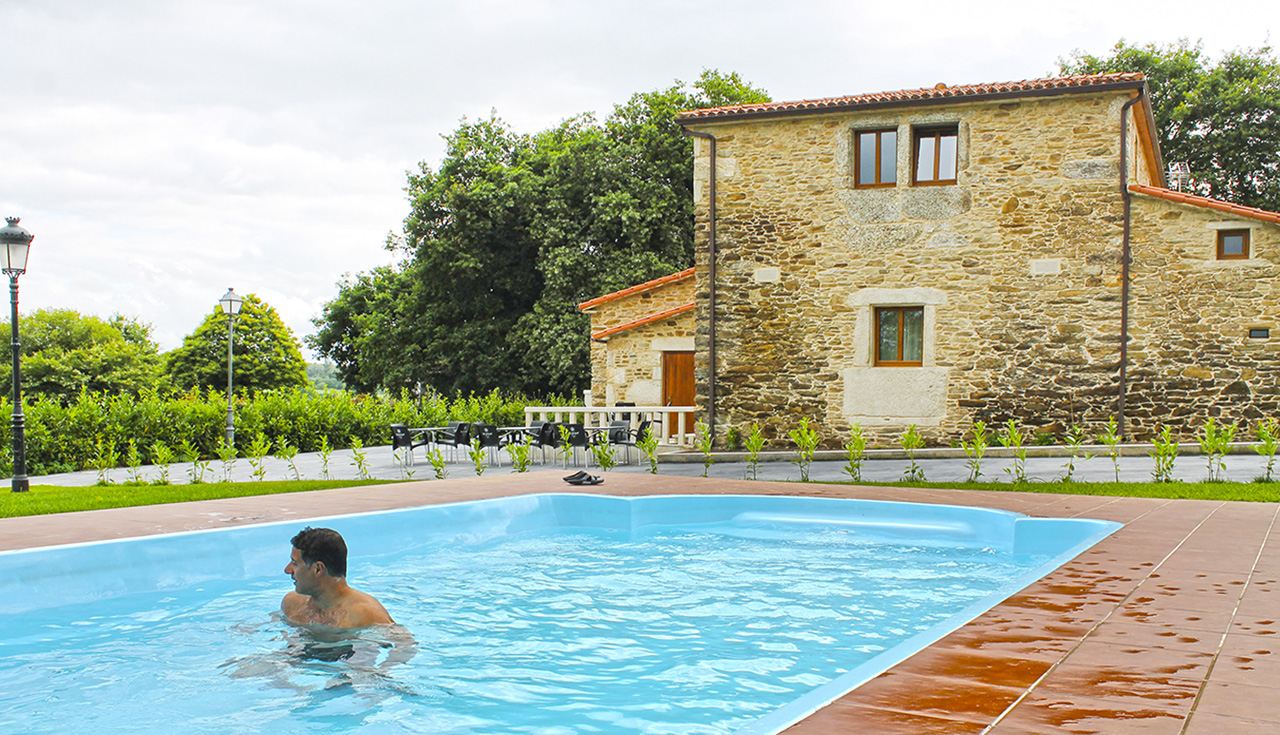
Our participation in this restoration & rehabilitation begins when the placement of the new roof and the reconstruction of certain parts of the stone closing walls are finished and from this situation, within the construction process, we must carry out various tasks both in the interiors and outdoors. When we carried out the data collection in this 310 m² house. , the levels of the flooring have not yet been calculated, because the pavement is still in ground and sand. The work ahead of us consists of the organization and distribution of the level 0, although later the owner requests us to also collaborate on the upper floor or level 1.
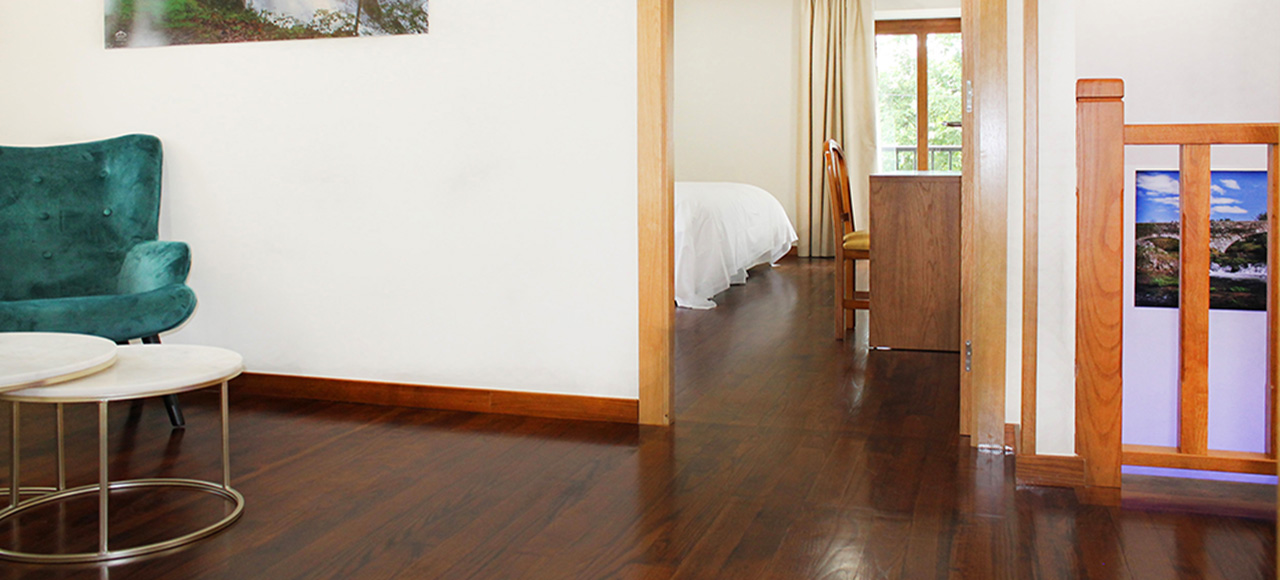
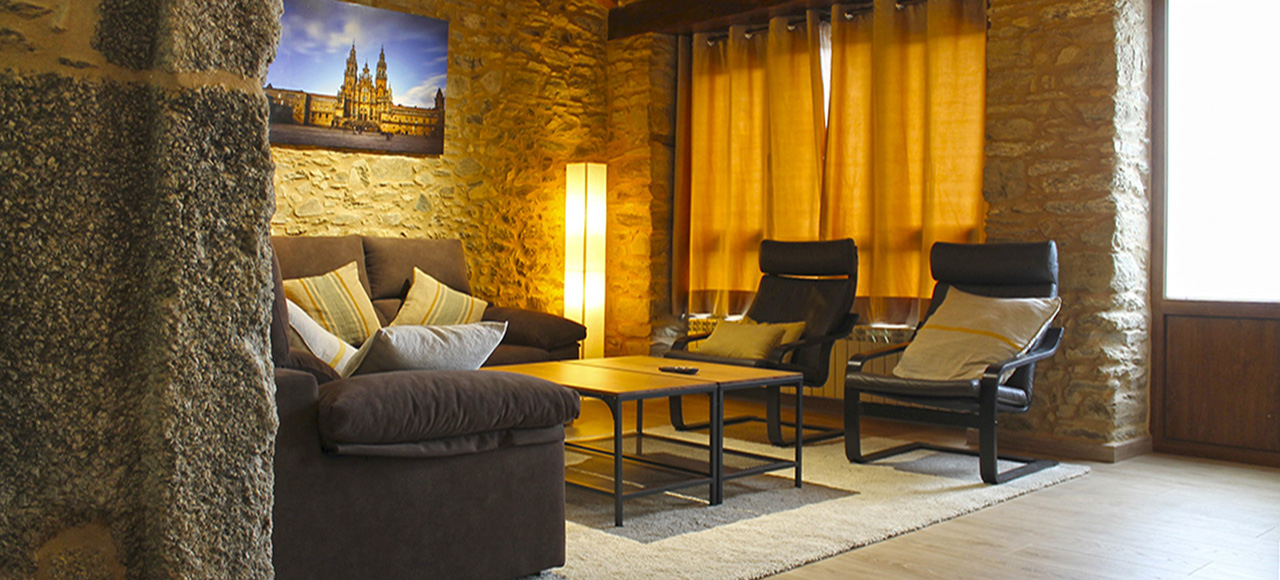
The other part of our work is the planning and sectorization of this 3,500 m² plot, because the installation of an outdoor swimming pool, a parking lot for cars and finally the construction of a new auxiliary building will be carried out, where all the systems will be located the necessary facilities for the equipment, in addition to becoming the home where will live the people responsible for managing this complex for rural tourism. The interior of this annexed house must incorporate qualities to meet the needs and expectations of the people who will inhabit it. In addition to a reception to receive guests or clients, the distribution floor also includes a double room, kitchen, dining room, living room, 1 bathroom and 2 toilets for each gender, which will be associated with the entrance hall, right where the reception is.
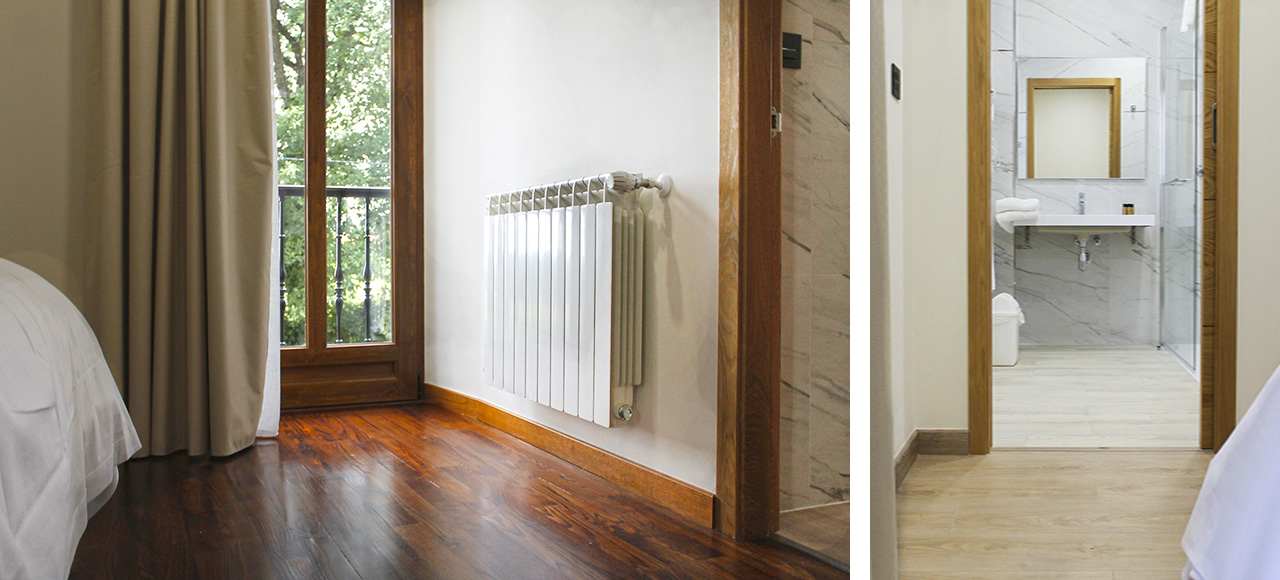
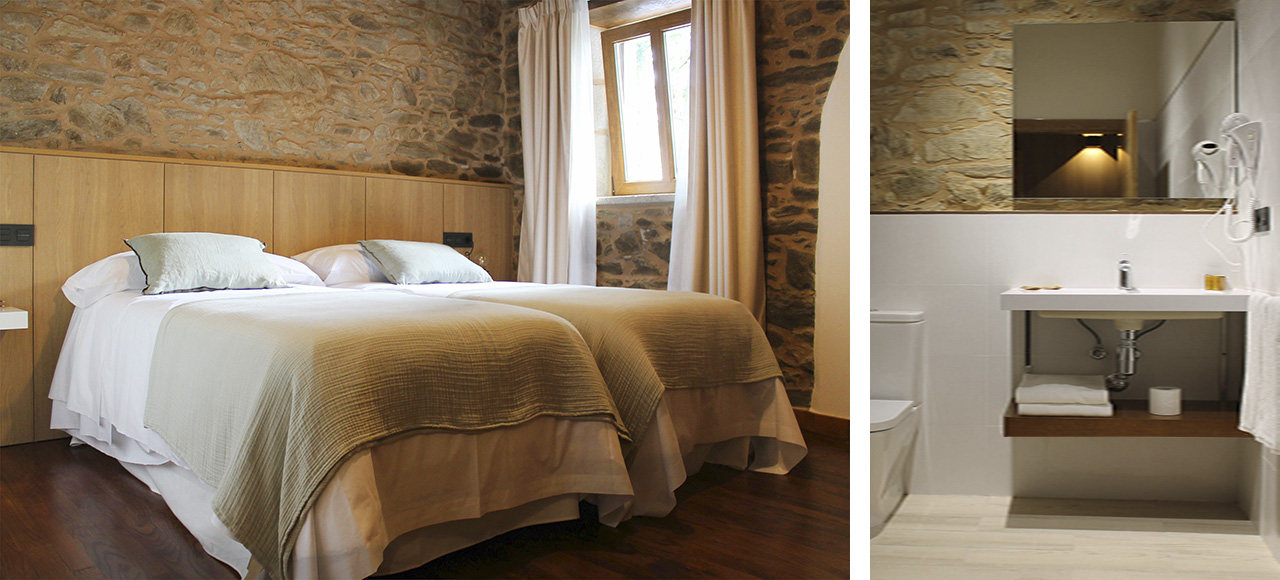
There is a difference in surface area between the two floors, because level 0 is the one with the most square meters. For this reason, the needs program establishes the creation and conditioning of 7 rooms with bathroom, where 4 of these rooms will be located on floor 0 and the remaining 3 will completely cover floor 1. The kitchen, the dining room, 1 toilet and finally the social room are also located on floor 0. All the interiors obtained have considerable free space without obstacles and thanks to this circumstance 5 rooms with beds of 2 m x 2 m have been defined. The current regulations for rural houses oblige us to include a room accessible for people with disabilities, for that reason, 1 of these rooms meets the requirements and for practicality is located on floor 0, in this way we will avoid obstacles and inclined planes. The distribution corridor also has exceptional dimensions, reaching 2.50 m wide.
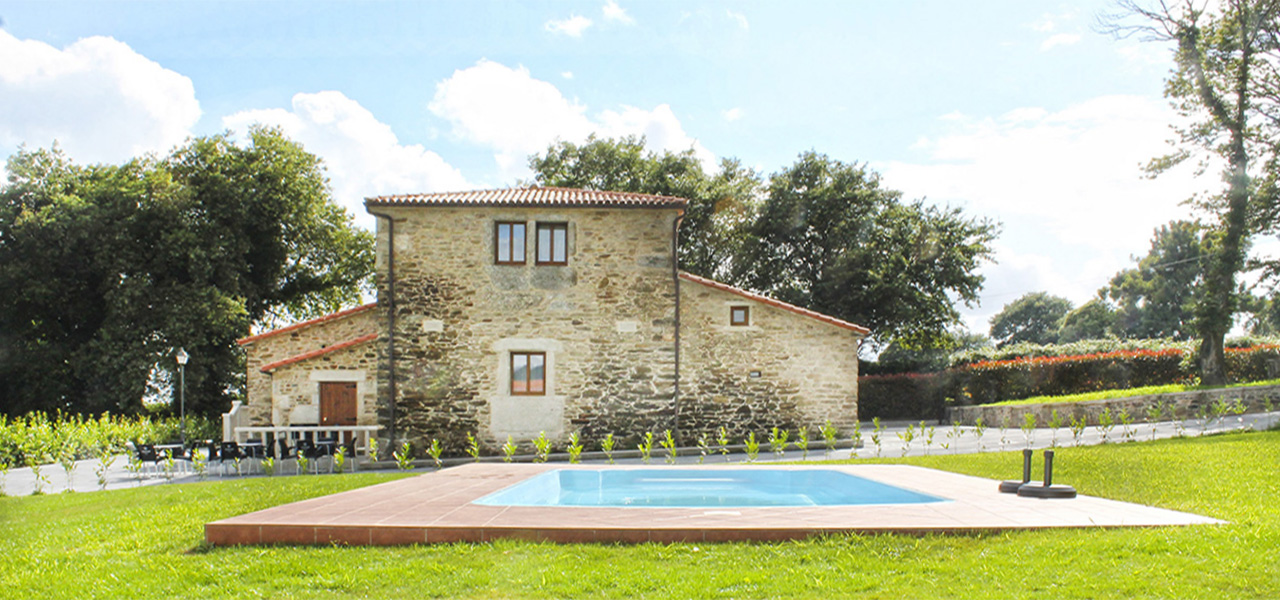
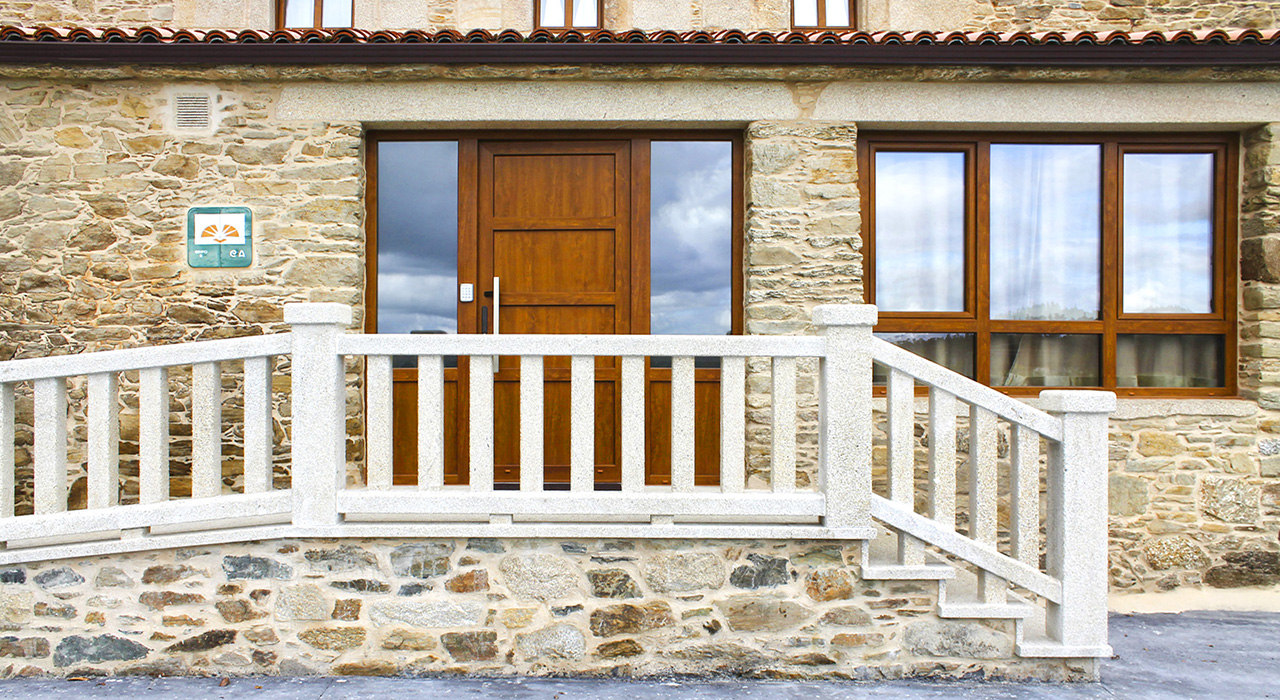
As the project progresses, we can now find out and calculate the level of floor 0 and the result obtained generates a drop of 0.72 m. in relation to the exterior, so the main access to these facilities is elevated and this mishap forces us to create a staircase – ramp for this main entrance, which is why we will take advantage of it so that it becomes a singular and suitable architectural element for highlight the entrance of this large construction. Thanks to this formal language, it is completed the composition and really we believe that has supposed a success, because the dimensions of this rural tourist complex needed a reference from these characteristics outside.
Studio Work: Proposal and Representation of Ideas. Project Development Summary
1 / Organization Plants 0 and 1. 2 / Virtual Scenes, 3D Model. Integral Conditioning of a Traditional Stone House for Rural Tourism in Melide, A Coruña
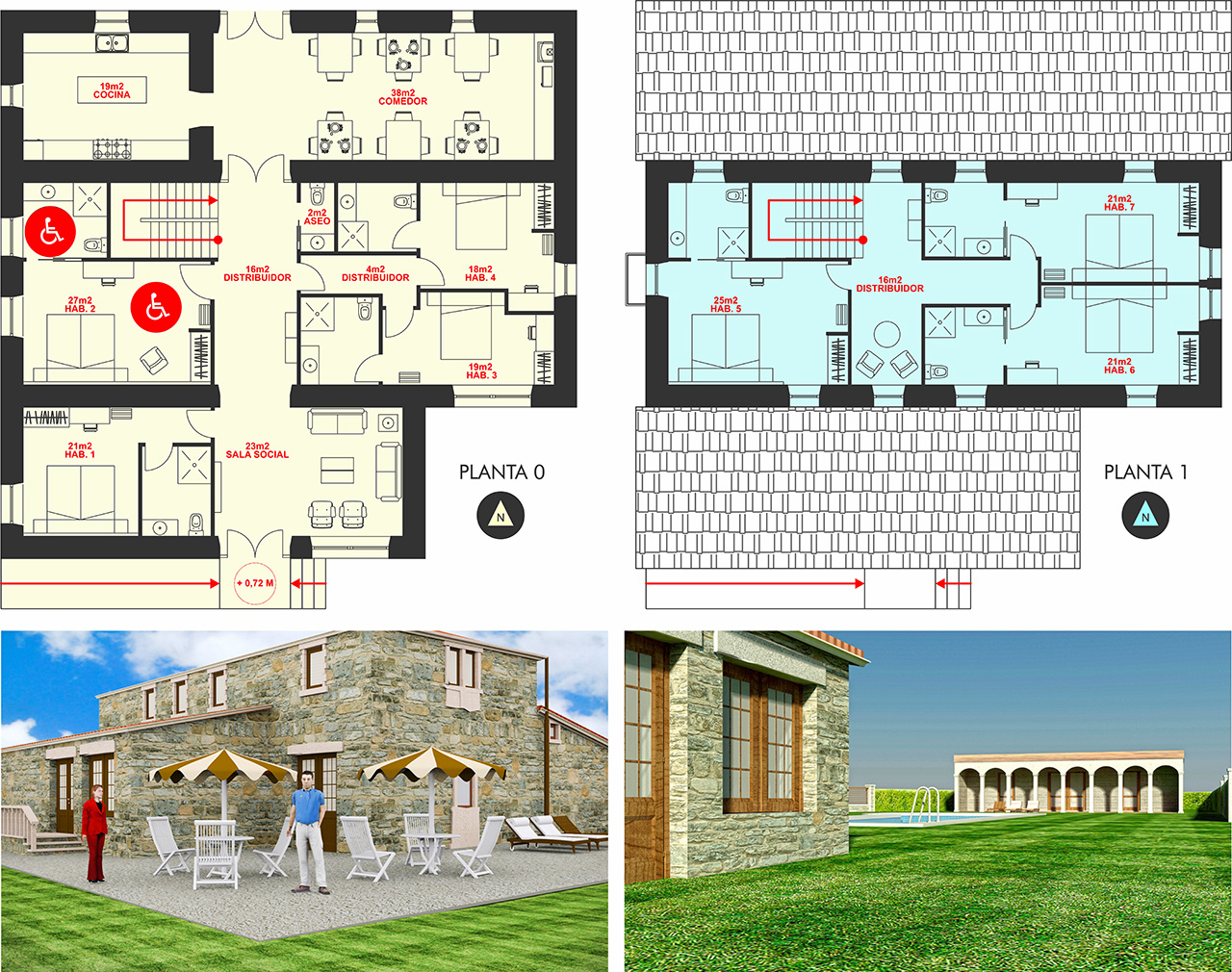
Work, Progress and Evolution. Project Development Summary
Photographs taken during the construction process. Integral Conditioning of a Traditional Stone House for Rural Tourism in Melide, A Coruña
















