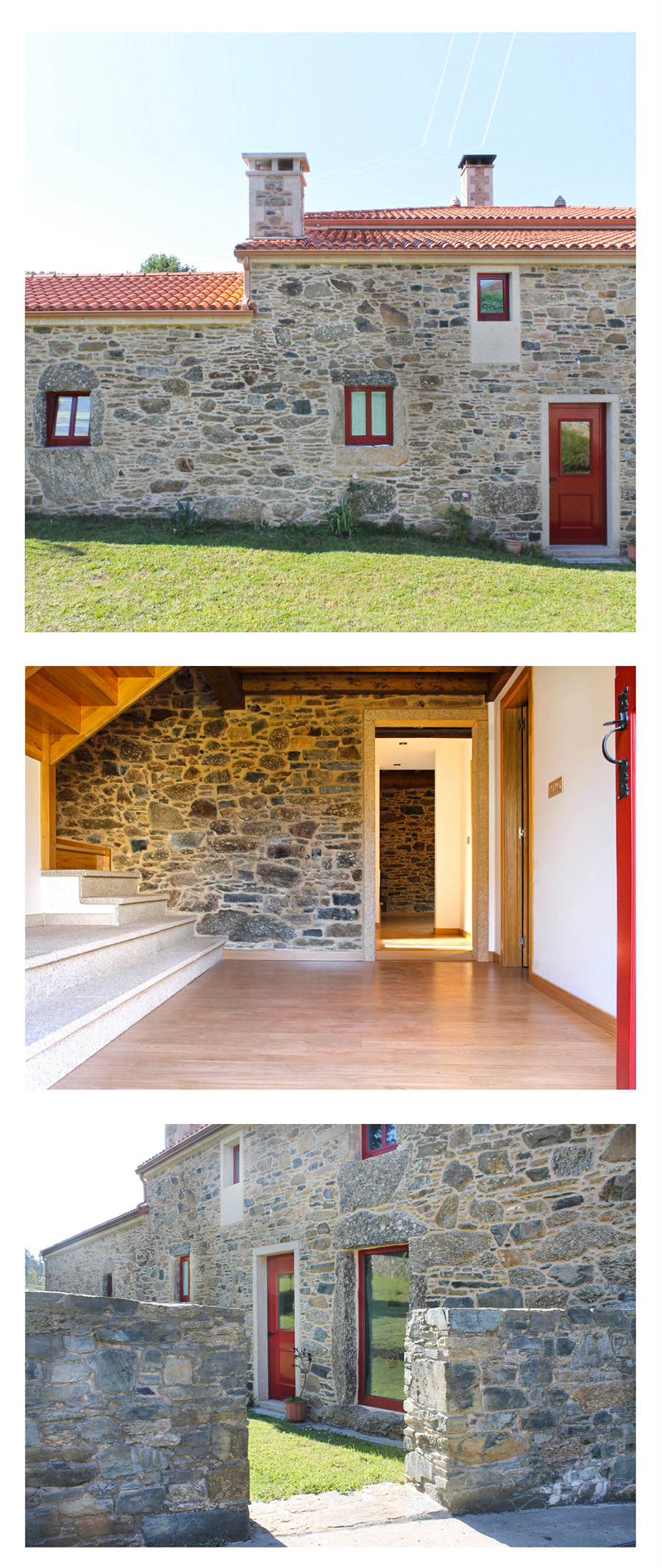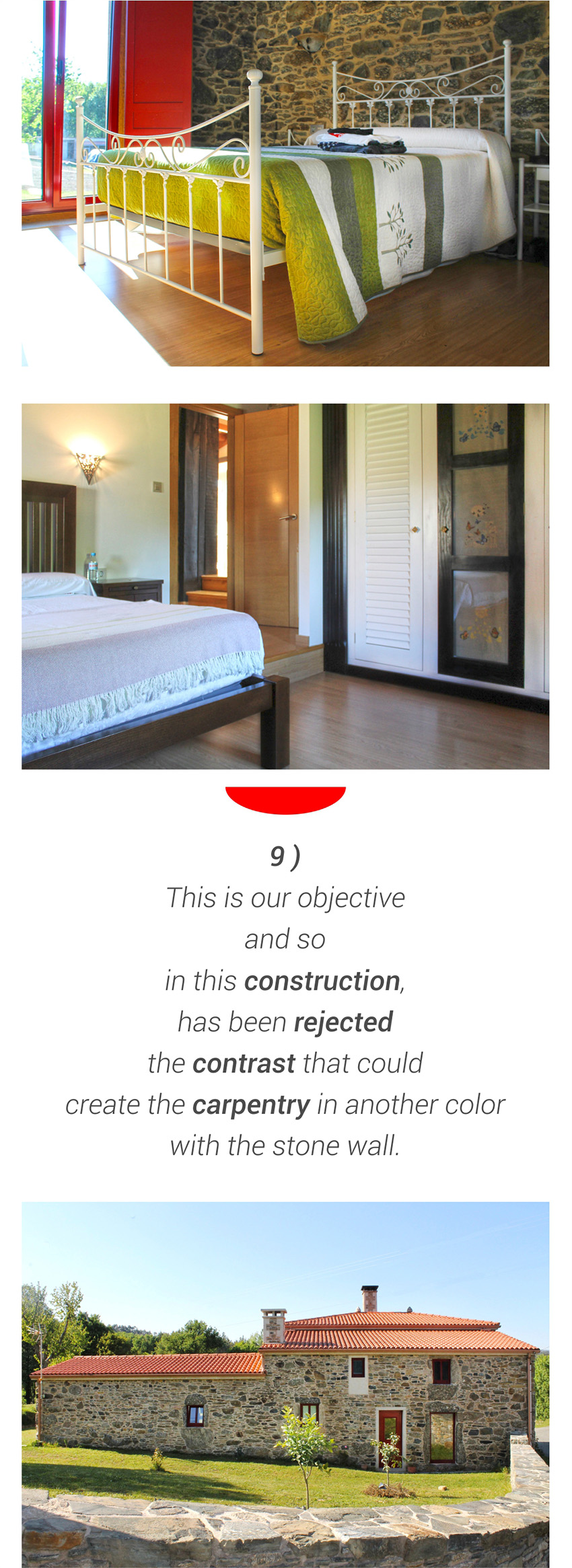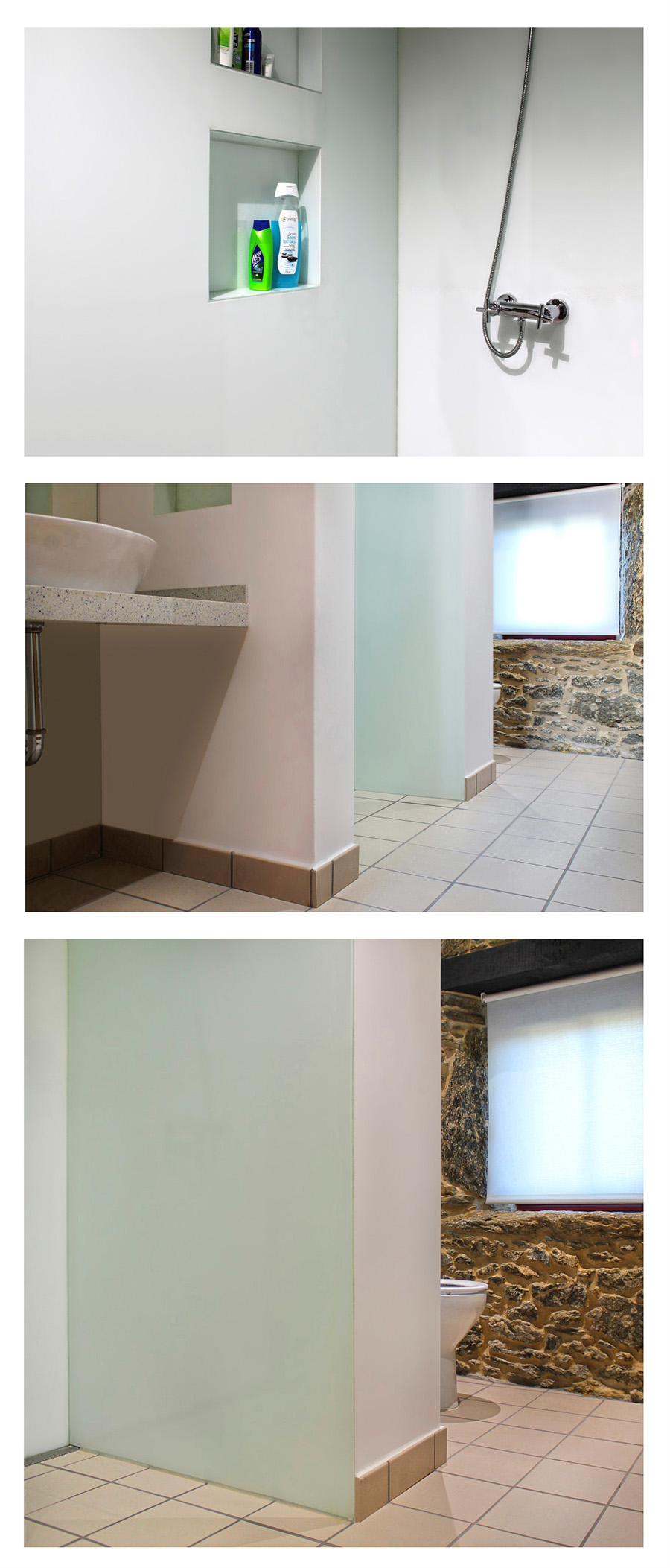Country House
Restoration & Rehabilitation. Melide / A Coruña

Working in close collaboration with the futures users of this house 350 m². and in answer to your particulars needs, we provide to the house wide open spaces. It starts with the demolition of certain parts stone closing wall masonry, for later reconstruction and we continue with the new distribution, which establishes as a starting point the location of the new staircase interior will connect both floors, which is located in the core of the construction. In this way all actions to be carried out, will have as a reference for the transition between plants to this centralized point.


The house is organized, in 2 bodies that are distributed on 2 levels, in the first one is the hall and also kitchen, toilet, living room and 1 bedroom.The second floor is dedicated to 4 more rooms, another toilet and a small living room. In the hall, there are the stairs, 2 different levels that make a gap height of 0.35 m. to the need, of conect these cut planes because of the unevenness, the first 2 steps of the stairs, they walk the affected line by the unevenness of planes, which in turn is the long total hall and this fact, causes construction 2 steps of 4.20 m. head on to get regularize the space and integrate your own ladder in this area. The rest of the 10 steps, these with a front of 1.10 m. they continue on their way up to floor 2.


When we meet, with the possibility of performing this work, we deduce that this house it’s a good chance as far as possible, to combine compound spaces by basic and simple forms, with the heavy lines which incorporates a traditional stone house. Another formal detail that we have steadfastly pursued, has been to avoid concealment, (by express order of future users) of the stone walls, present in the vast majority of rooms for the arrival of the new elements and materials.
To decide the tone of the exterior carpentry, several options have been analyzed, have also been made certain virtual drawings, comparing the different color possibilities, but finally after of an iron judgment and in cooperation with the owners, we come to the conclusion of that the red tone is the appropriate color, although it can seem surprising.
The main reason for which it is suitable, is search-based of a chromatic relation direct with the closing wall of masonry stone, that being essentially brown, maintains its magnitude integrates as a single volume. This is our objective and so in this construction, has been rejected the contrast that could create the carpentry in another color with the stone wall.


“ Ergonomics and anthropometry indoors ”.
Inside the singularities that appear in each project, this job in particular includes a curious detail and is that 1 of the members of this family has a height of 2.02 m. Not being a common measure or habitual causes that within the work methodology be necessary put more attention to the parameters that can apperar so much in the heights and dimensions of the spaces, as well as in the furniture.
Ergonomics and anthropometry there are 2 concepts who always appear in every approach project, but in this case and because of the characteristics of this user, the main requirement is to combine adjusting strictly the 2 percentiles presented here. On the one hand, is the percentile correspondent to the rest of the members of this family and on the other the one who has to do with this person from 2.02 m. of height.
- Ergonomics: understanding of the interactions between human beings and the different elements of a system.
- Anthropometry: study of the measurements and dimensions of the different parts of the human body.
Studio Work: Proposal and Representation of Ideas. Project Development Summary
1 / Elevation - Main Facade Section. 2 / Virtual Scenes, 3D Model. Restoration & Rehabilitation in Melide, A Coruña

Work, Progress and Evolution. Project Development Summary
Photographs taken during the construction process. Restoration & Rehabilitation in Melide, A Coruña



















