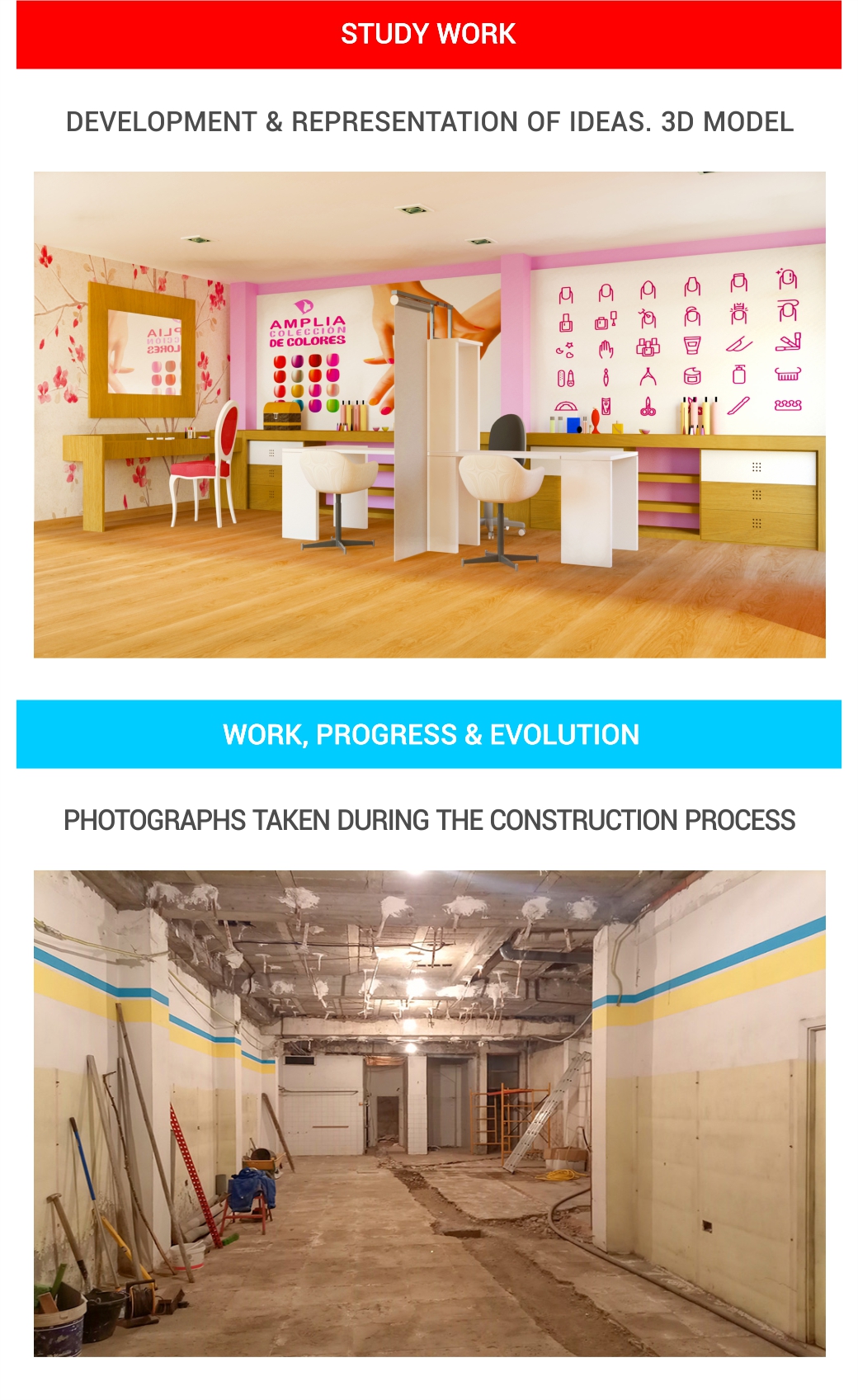Aesthetic Center
Integral Conditioning. Melide / A Coruña
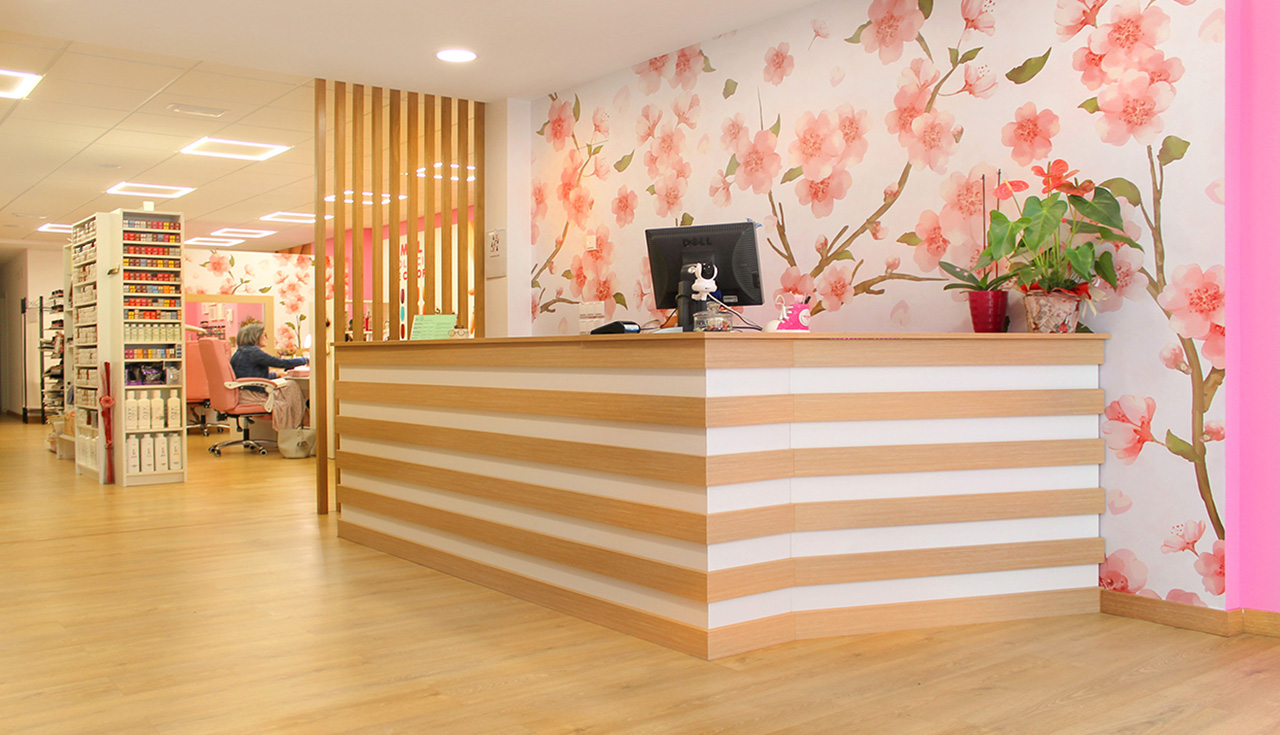
A commercial premises with 28.50 m. in length from the street to the total depth although unused for more than 20 years. We are about to participate in the recovery of a commercial basement that was formerly a supermarket. Due to the depth, this is an above average plot and this is an added value but it also tells us that we will have to meet certain requirements related to Fire Protection (P.C.I.) and not exceed the maximum allowed distance.
The program is extensive and will consist of: 1/ Customer service counter, 2/ Exhibition for sale of products, 3/ Manicure area, 4/ Dressing table for makeup, 5/ Pedicure area, 6/ Adapted toilet, 7/ 2 rooms with stretchers for treatments and 8/ Warehouse. All these areas must be organized according to an order of preference but in addition, the surface of each area must be correctly valued.
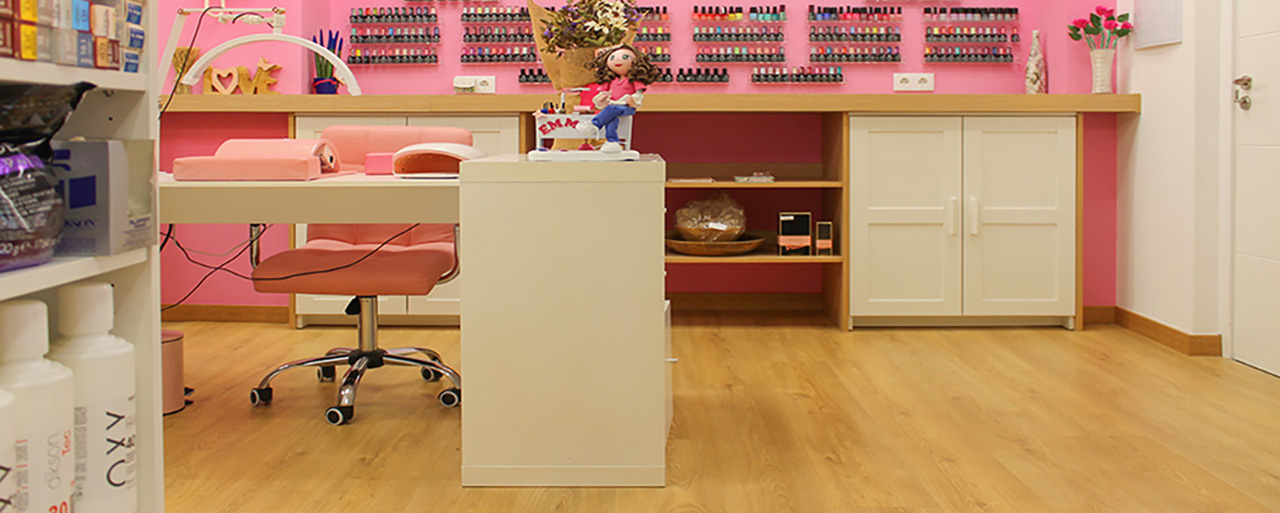
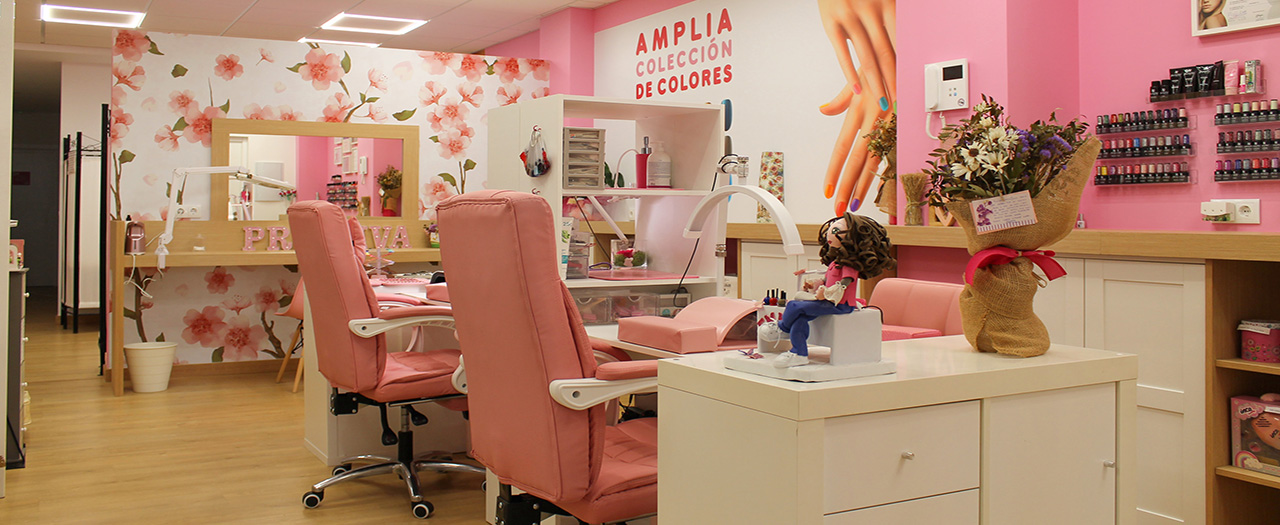
The owner tells us that she wants a cozy, warm space that incorporates the colors Pink and White. Once we integrate these requirements, we find ourselves with a great challenge, which we will necessarily have to address, this challenge consists of reusing some industrial-looking white metal shelves that the owner already has from her previous commercial premises. These shelves with a shiny appearance and a cold texture are not easy to fit into this future new interior space with those intended features.
At first, it was thought to reject them and not use them due to the complexity of being able to integrate them but it would really be a failure, then the option arose of embedding them in Pladur partitions and covering them with wood to compose a continuous porticoed line of 3 modules. This solution has been a success in all aspects and it is here where we begin to believe in being able to achieve the desired aesthetics, which emerges when we start the study of the project and begin conversations with the owner.
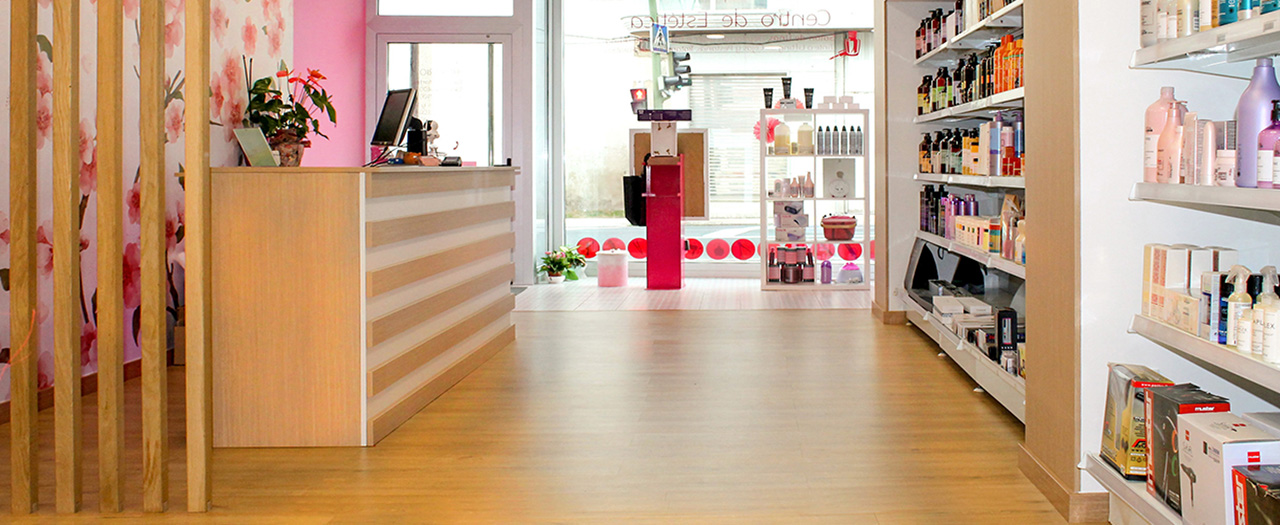
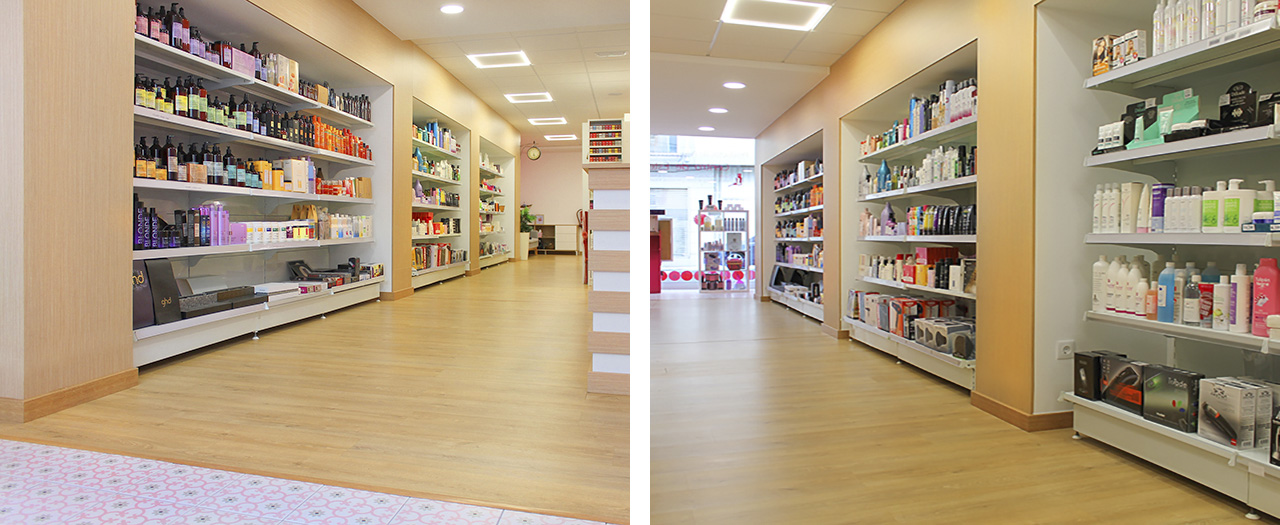
Another challenge we have had to undertake has been the development of a piece of furniture for the Pedicure stand. In these jobs it is preferable that the professional have a correct posture both for their health and to be able to carry out this task with good practices. To obtain this format, it is necessary that the person being treated or client can be higher and thus the beautician will be able to work with a comfortable posture both physically and visually.
This piece of furniture is an elevated platform measuring 1.20 m x 1.80 m, which you access after ascending 4 steps of 0.18 m. high x 1.20 wide. At the top of this platform is where an armchair is located so that the person who is going to have the Pedicure can sit, so in this way it will be elevated to a height of 0.72 m. of level 0. In this way, we have applied standards contained in both anthropometry and ergonomics books.
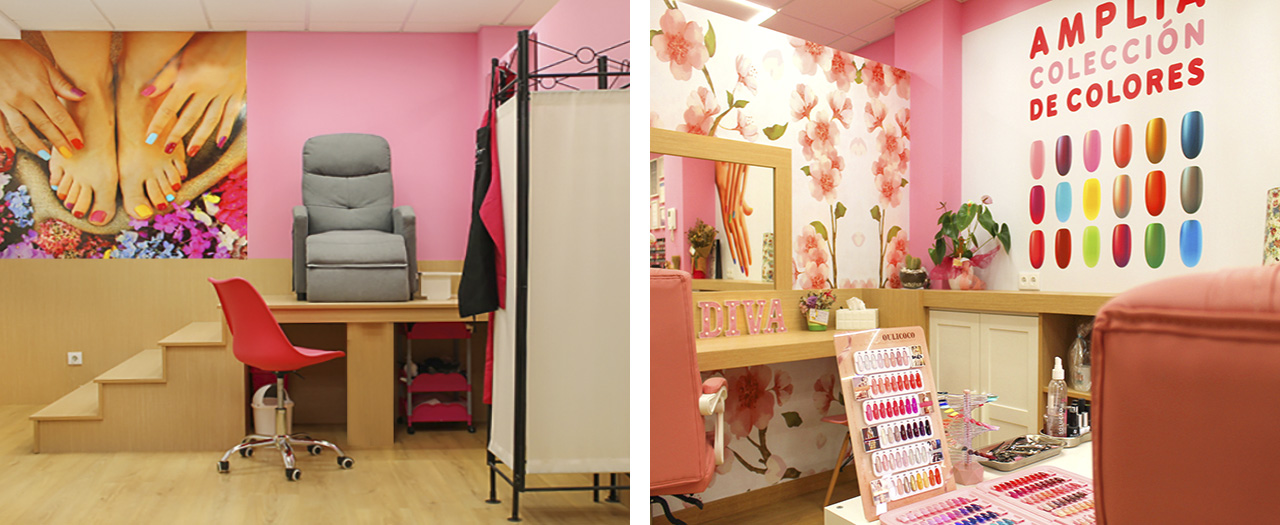
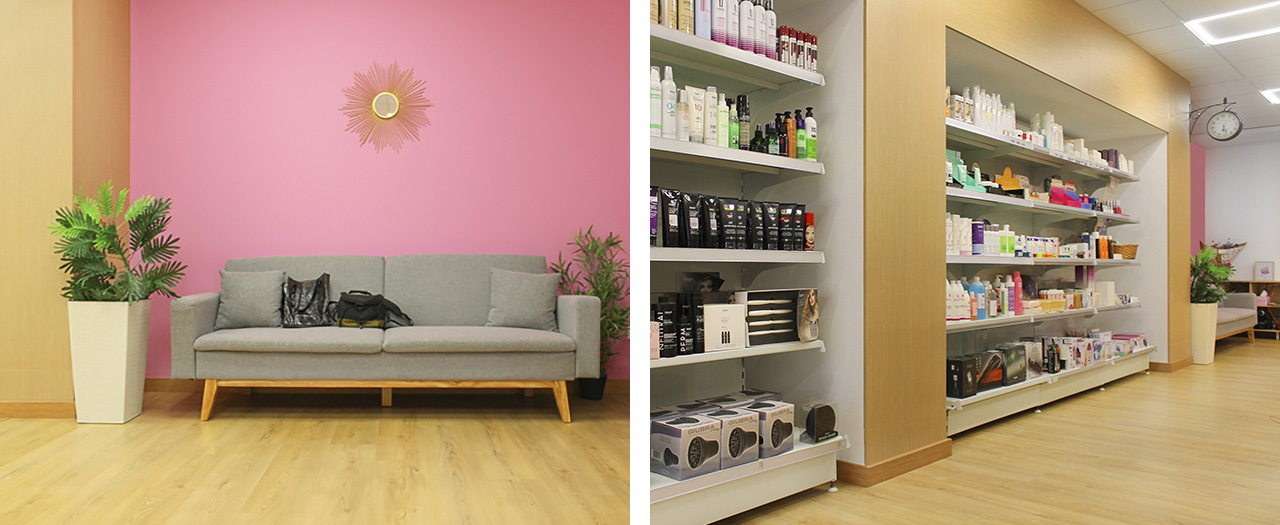
Along with the maneuver to integrate the white metal shelves and the design of the Pedicure station, within the organization of this interior, the customer service counter, the manicure stations and the makeup vanity have also been designed, including the auxiliary furniture. and supportive. When it is necessary to propose furniture for a specific case, we always have the same approach and it is none other than going in search of harmony, to be able to obtain a direct formal relationship between all the elements even if the use is different.
This phase of the work requires an analysis, where in addition to aesthetics, you also have to know to understand what the manufacturing process will be like in the workshop, so it is necessary to pay attention to all the details that may influence this process, such as It has finally been done in this Center. Another branch of design in which we have worked in this project is that linked to graphic design and in the same way, we have had to prepare everything related to this part: Corporate image (logo), murals with rose bushes, icon graphics, photographs manicure and pedicure.
Studio Work: Proposal and Representation of Ideas. Project Development Summary
1/ Left Side Elevation. 2/ Virtual Scenes, 3D Model. Integral Conditioning for Aesthetic Center in Melide, A Coruña
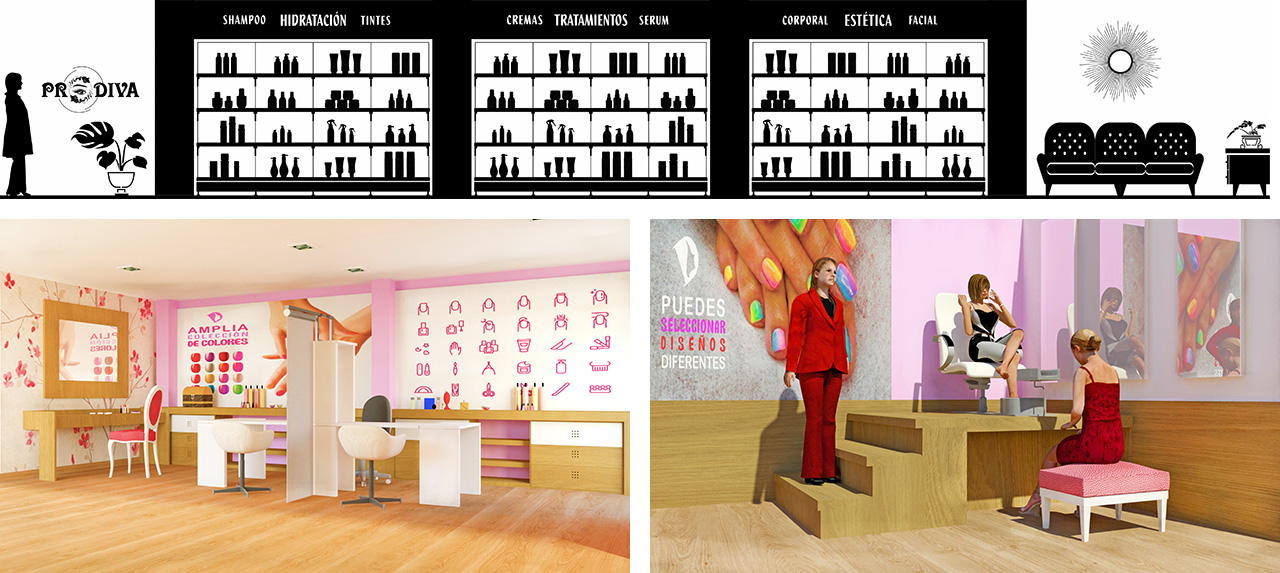
Work, Progress and Evolution. Project Development Summary
Photographs taken during the construction process. Integral Conditioning for Aesthetic Center in Melide, A Coruña






