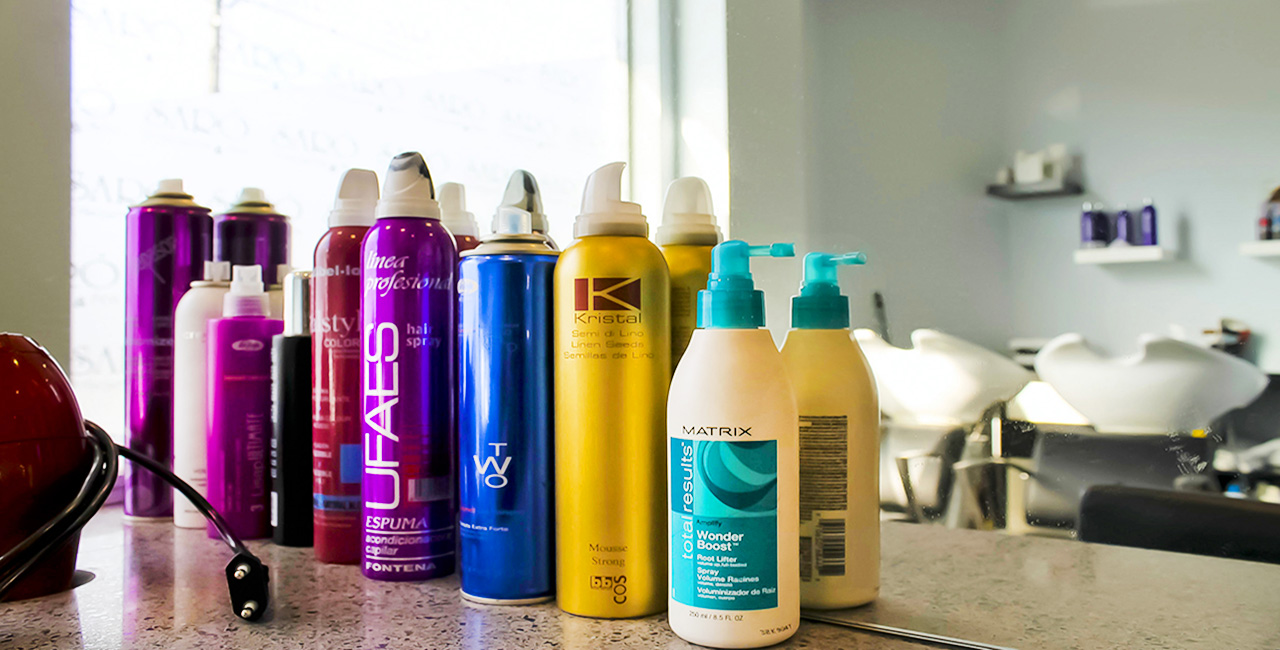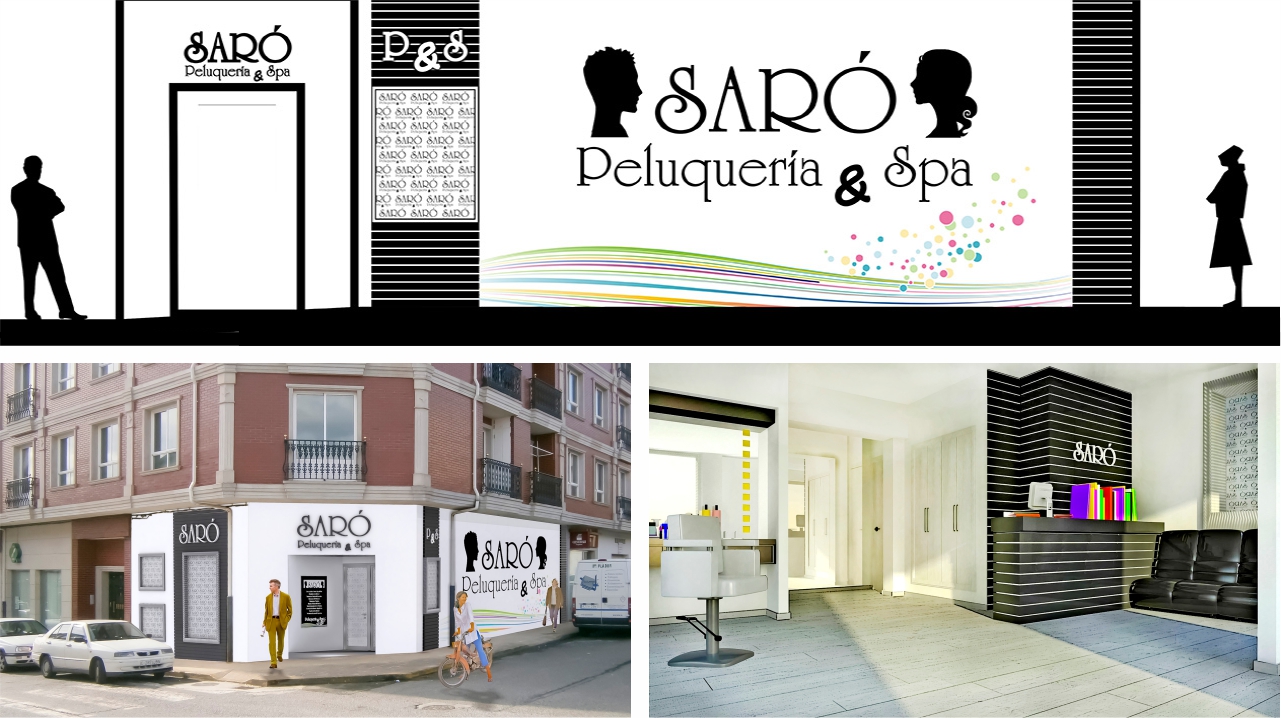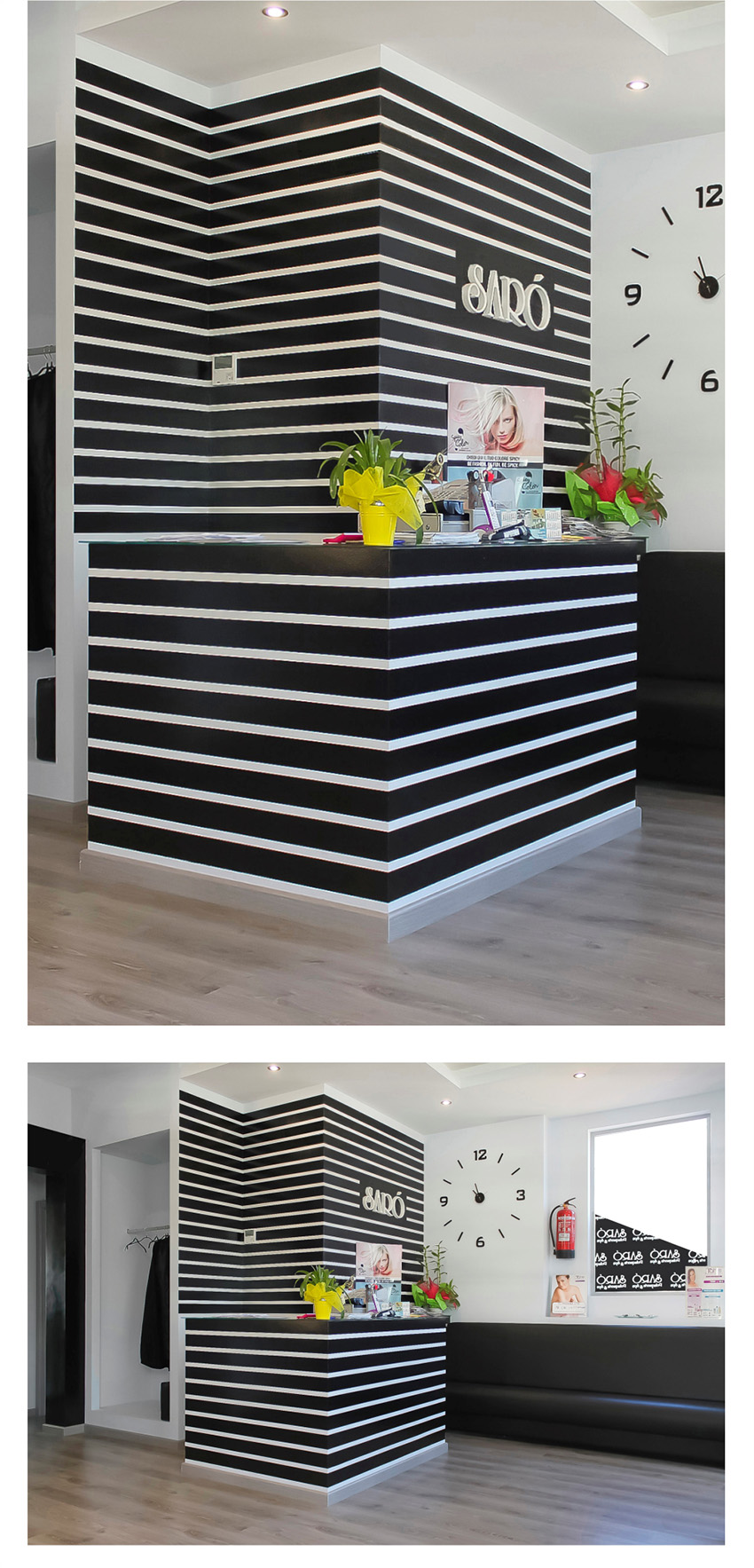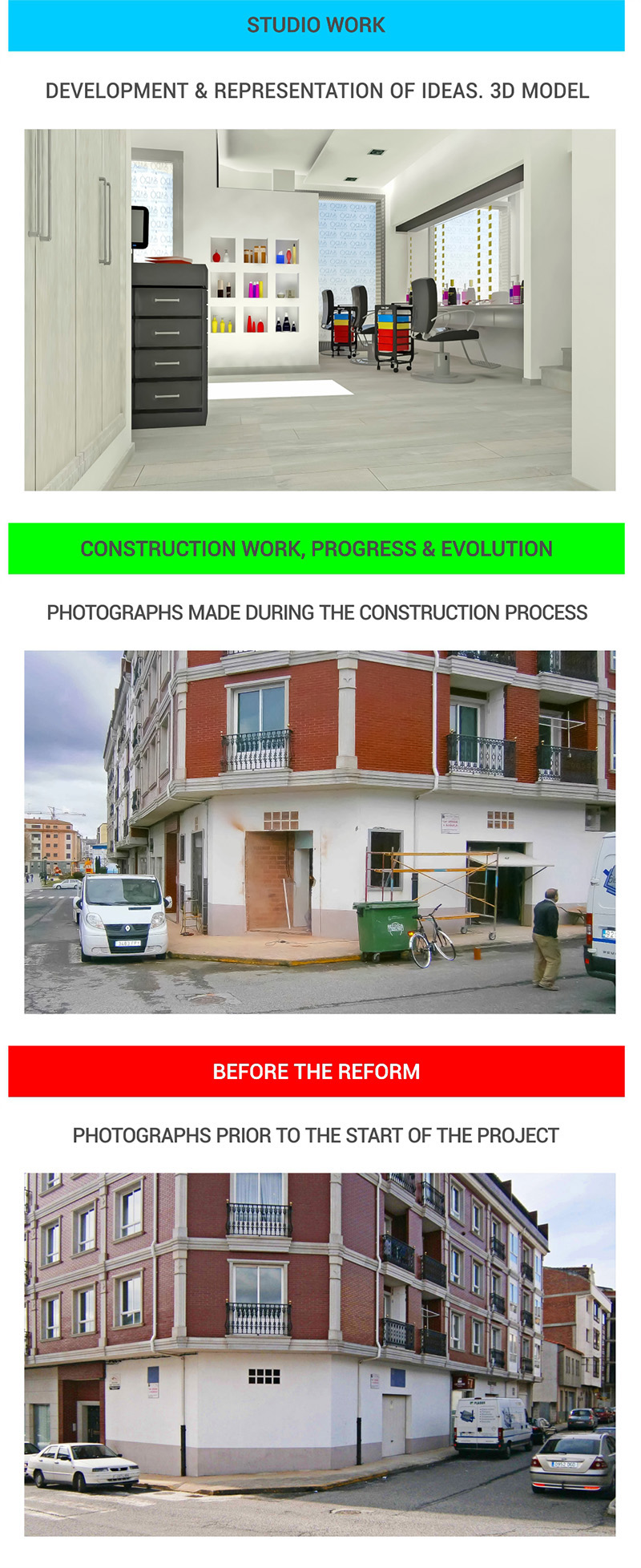Hairdressing & Spa
Reform of Commercial Premises. Melide / A Coruña

We start from the origin in a naked place without any equipment. It´s a complete work, whose needs program it´s wide, varied and requires us to perform a distribution meticulous to get all the desired parts. It´s a hairdresser for both genders, but we must realize, the interior partitions, destining also a part for “spa” (salutem per aquam) that will be finished in the near future. The organization of this space 116 m². starts with the location of the reception, waiting area and the products display. This is the first visible point as soon as you access the interior. The reception desk, it is made with plates plasterboard, too the 9 shelves that are part of the exhibitor for the promotion of linked products aesthetics and wellness.

The main area is the hair cutting area, because it is where a greater percentage of concentrated free space meets, compared to other rooms. Here 3 stalls are set for haircut, 1 independent stall for special hairstyles, 2 seats for washing, and the circulations are also defined to connect all the parts. Therefore, if we continue towards the bottom we go to the “spa” part, if we take the left hand we ascend the staircase to the “solarium” and to one of the body treatment cabins. When descending the 4 steps of the descent section, we arrive at the laundry and an office for the administration and accounting of this beauty center.

We walk the scale gray to define everything the interior and equipment too, we go from the white tone even black. A light grey with 15% black it is the color that applies in the walls, because it should predominate a light tonality for that space not perceived saturated and compressed. The false ceiling, it´s not continuous because several parts are hanging ceilings, which go down more than the main and so every ceiling suspended matches in it´s vertical projection with a specific area to frame and to finish. For this series of planes horizontal that define the false ceilings, it has been chosen the white colour.
Outside, the facade has a total 20 linear meters, walk 2 streets perpendicular to each other, the corner is chamfered and reaches a slope0.90 m high. For window openings, we have been used different sizes and shapes, from a glass of 2.60 x 2.00 m. even the smallest 1.10 x 1.10 m. The dimensions of each hole have relation with the surface of the space that the holes support.

“ To choose between 2 locations with the same surface, but with features different formal ”.
When starting this project, the 2 women and managers in the future of this hairdressing, they request us for advice because they live with a circumstance singular and atypical, because they must choose between 2 contiguous spaces, to create and to project their own hairdressing & spa. Both spaces have a similar surface but there are notable differences in fundamental aspects how are the shape of the interior and also the incidence of natural light within of the space.The street´s place is another key factor, vitally important for increased visibility and business projection. All these parameters, have been valued for us for to decide and to select the place finally chosen.
Studio Work: Proposal and Representation of Ideas. Project Development Summary
1 / Longitudinal Facade Elevation. 2 / Virtual Scenes, Facade Photomontage, 3D Model. Integral Conditioning in Melide, A Coruña

Work, Progress and Evolution. Project Development Summary
Photographs taken during the construction process. Integral Conditioning in Melide, A Coruña














