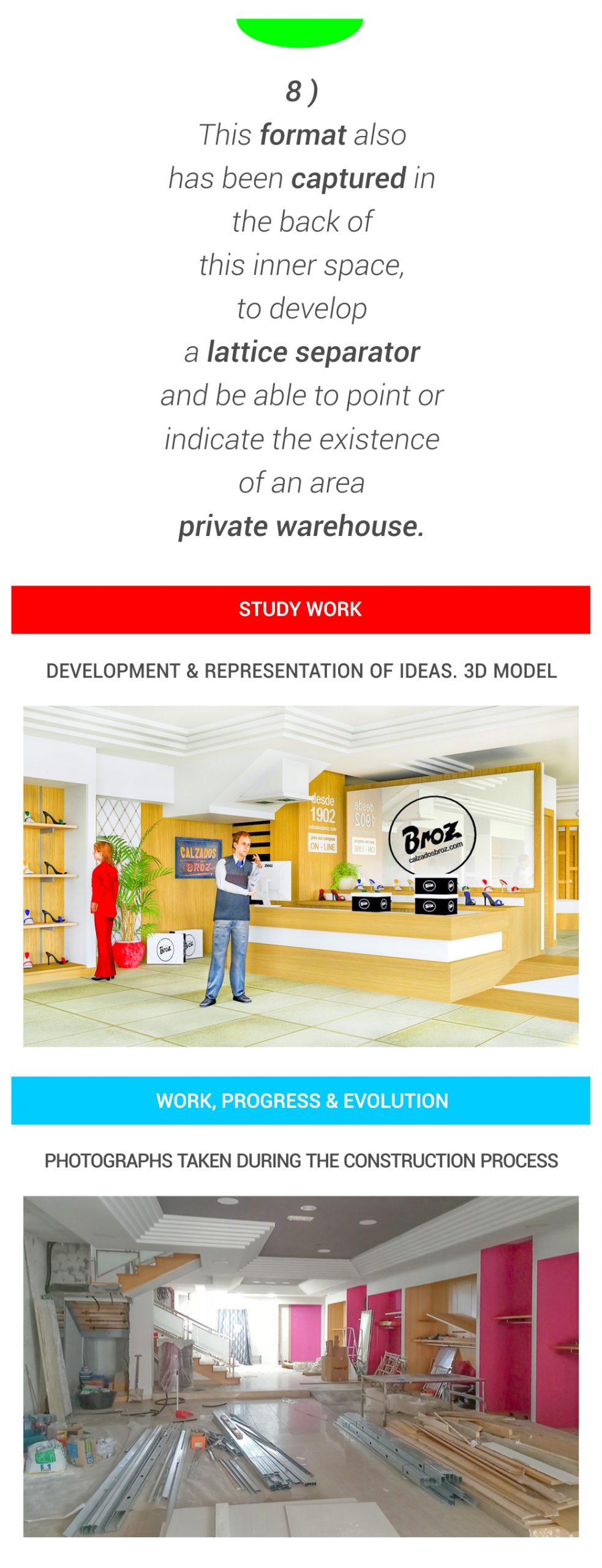Shoe Store
Reform of Commercial Premises. Melide / A Coruña
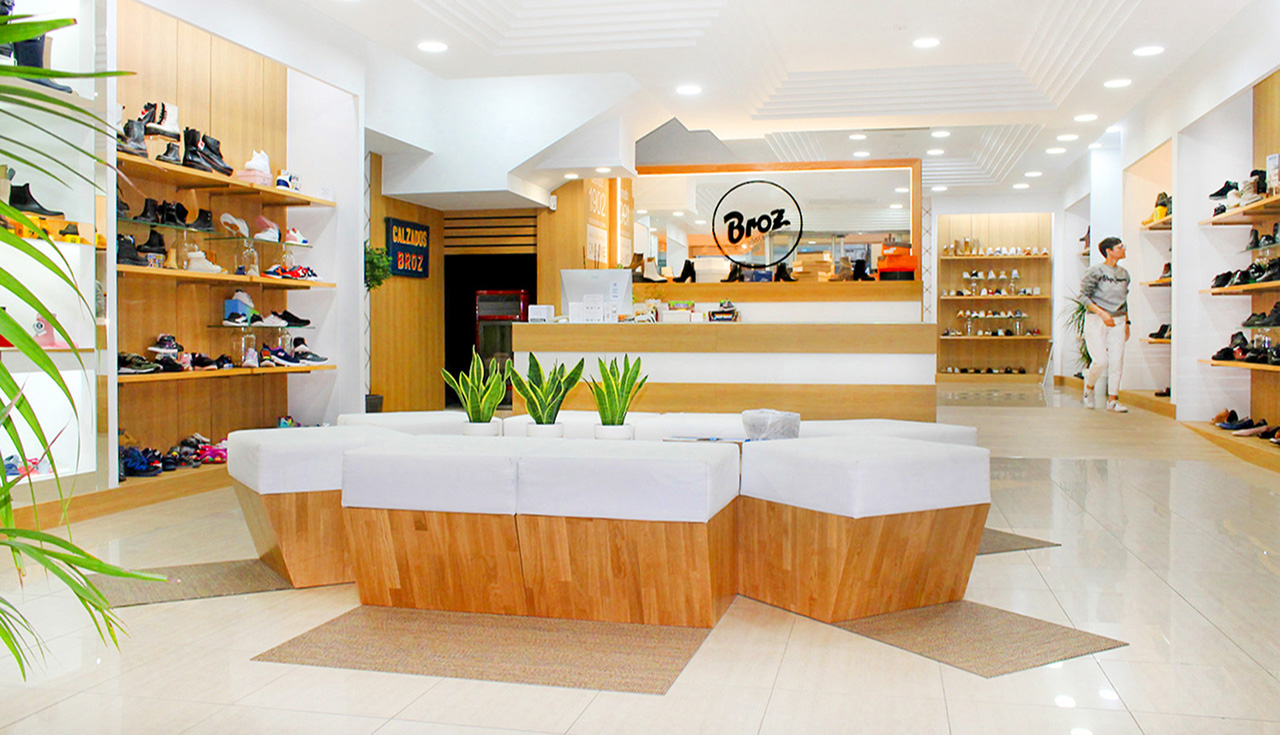
When we make the first contact in this 129 m2 interior space, the information provided to us is highly hostile due to the existence of certain details that force us to react with great attention, so that this work can begin and end successfully, under control and of course, moving away from the bad practices to which this commercial premises was subjected. These details are: 1) Ramp without integration and with features that are closer to a use for a garage than for a store. 2) Pellet fireplace, completely misplaced and too exposed, also in the middle and middle of the space. 3) Access staircase to floor 1 with a lot of presence, even without using this upper level.
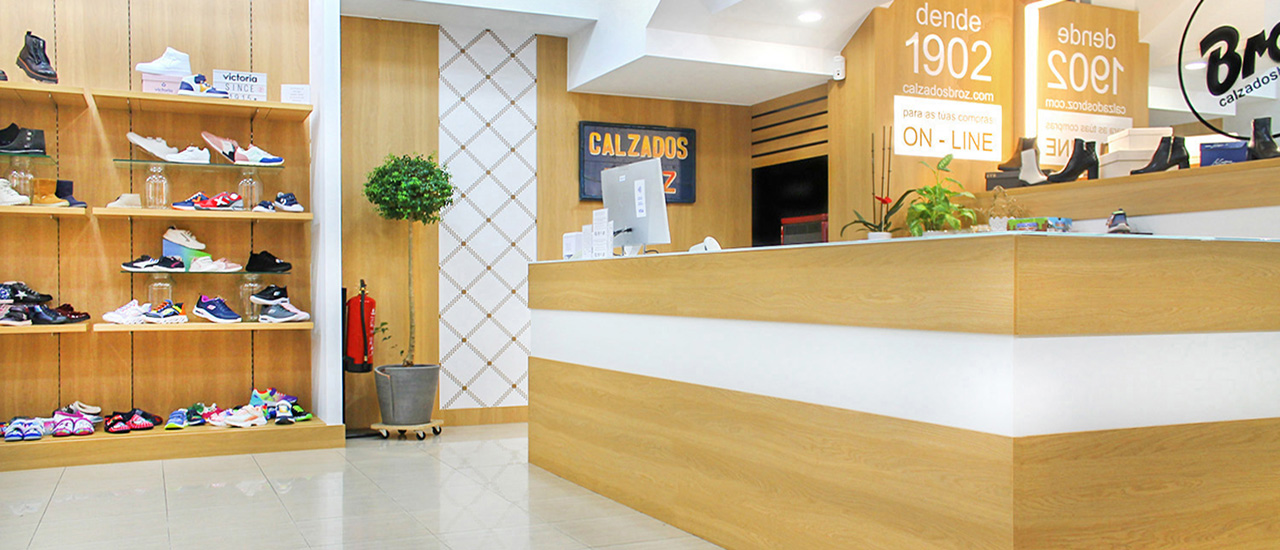
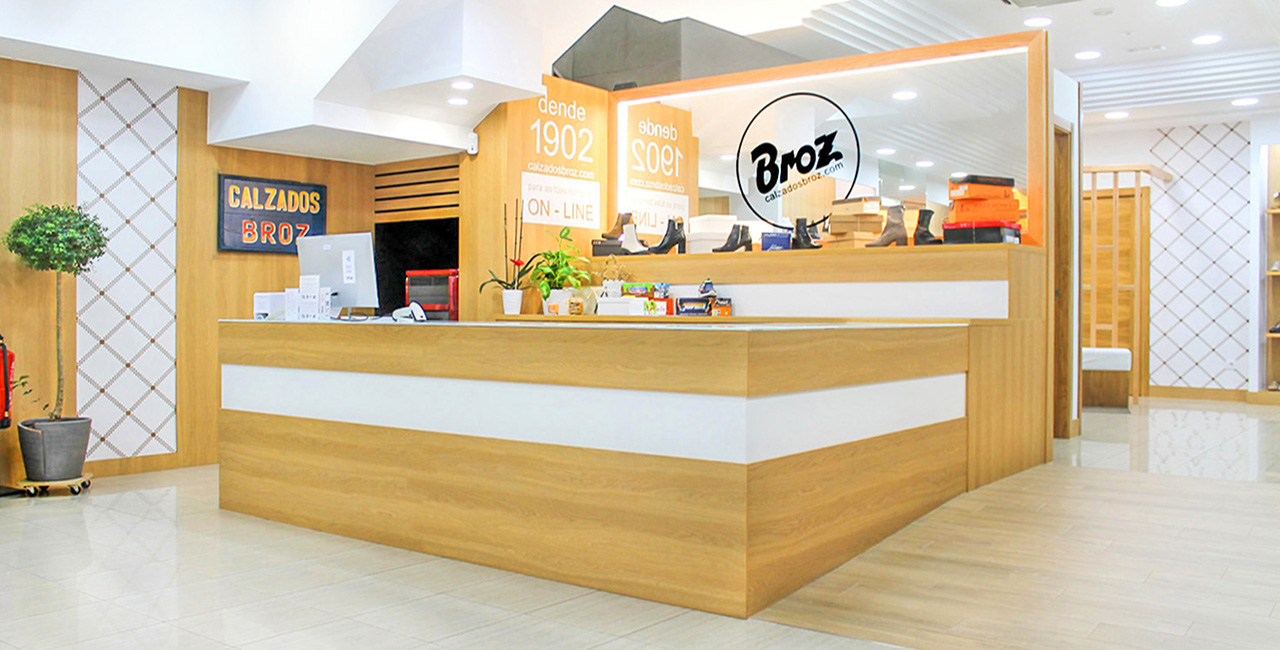
By neutralizing these points that hinder any search for good formal relationships between the different elements that make up the interior, we obtain a space where the approach will allow us to advance under a firm and stable dialogue, with the present geometry. As we can already outline an approach to develop a solid organization, our objective is to obtain a united and compact space, whose atmosphere can have power of transmission and to obtain these features, we must necessarily always pursue a good organization that leads us to that idea of order and consistency.
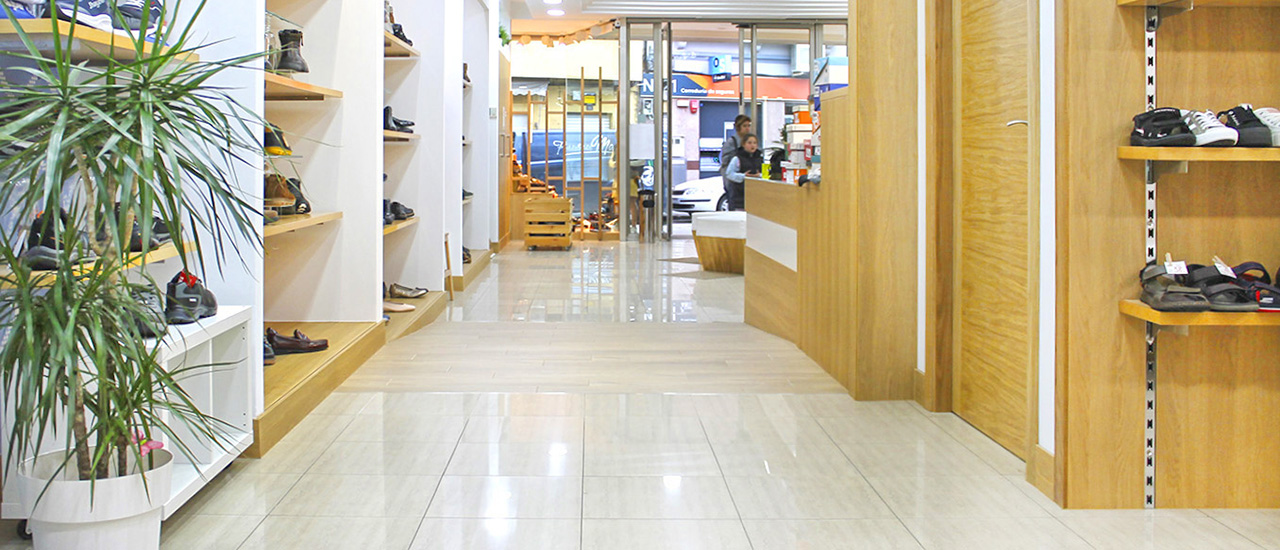

The presence of a ramp indicates the existence of 2 different levels and it is from here that we begin to give meaning to our project, therefore, we place the customer service counter at this specific point and in the process we make this isolated ramp disappear. and solitary located in the middle and middle of space. This situation will allow us to prepare the arrival of the new ramp at this same point next to the right side of the counter. Thanks to this location and this play between the counter and the ramp, we successfully occupy the entire front line of the slope. We must remember that there is a difference in elevation of + 0.20 m. and there is no other way to accommodate this limitation. With this decision, we have obtained a more extended and smoother ramp, in addition to having integrated it correctly, avoiding presenting it again isolated, alone, and completely out of context.
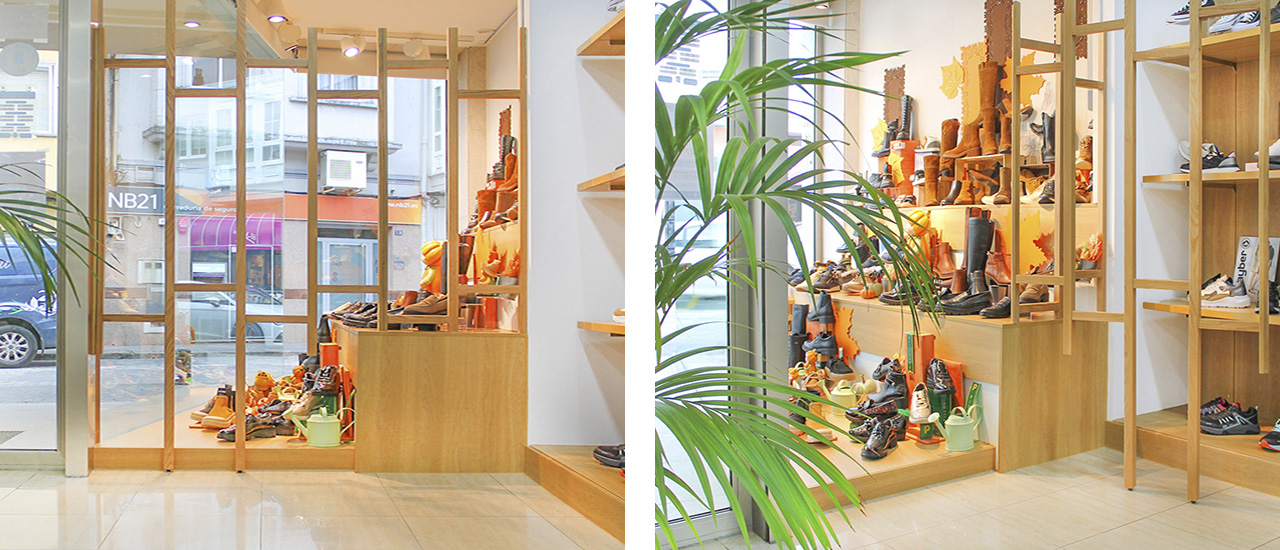
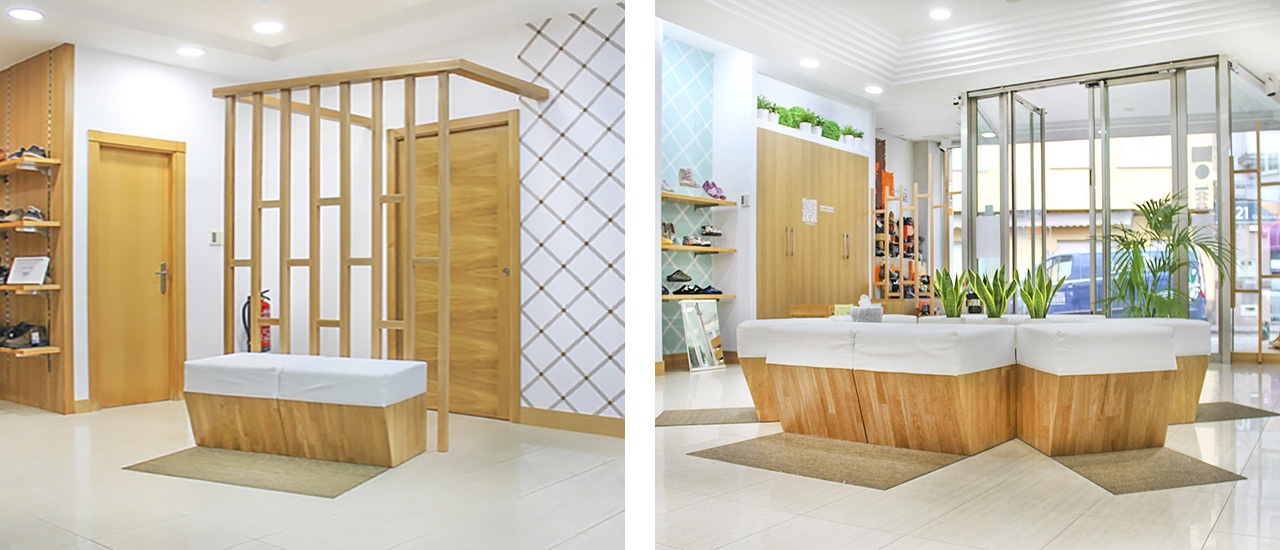
The counter and its bottom made with a partition, brings us good news, because it helps us hide the side of the staircase. This background defines the area and incorporates several functions in itself: 1) Exhibition surface in the counter area. 2) Accommodation for a 3.00 m mirror. x 1.60 m., where we have located the corporate image of this shoe store, founded in 1902 and we have done it using an adhesive vinyl fixed on a mirror, where the logo-mirror effect is really elegant and has been done this way because In the approach, the objective was to create the ideal situation and have the appropriate circumstances to fix the corporate image in a mirror. As for conditions, it must be said that in every shoe store there are demands that should not be taken as obvious. These types of limitations appear in the shop windows; they must be accessible but also incorporate singular formal features. In this case, it has been resolved with a light lattice door made of oak wood, with the crossbars alternating between the stringers, whose operation meets the initial concerns that appeared at the start of the project. This format has also been reflected in the rear part of this interior space, to develop a lattice separator and be able to point out or indicate the existence of a private storage area.
Studio Work: Proposal and Representation of Ideas. Project Development Summary
1/ Cross Section and Right Side Elevation. 2/ Virtual Scenes, 3D Model. Reform of Commercial Premises for Shoe Store in Melide, A Coruña
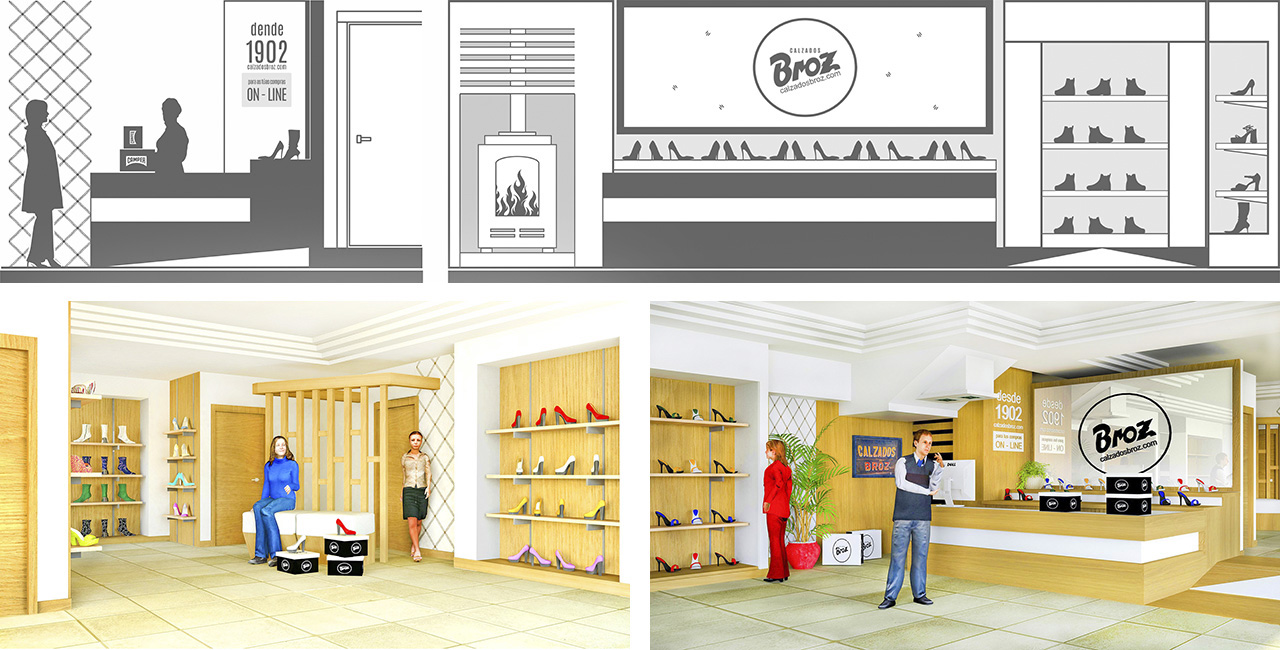
Work, Progress and Evolution. Project Development Summary
Photographs taken during the construction process. Reform of Commercial Premises for Shoe Store in Melide, A Coruña






