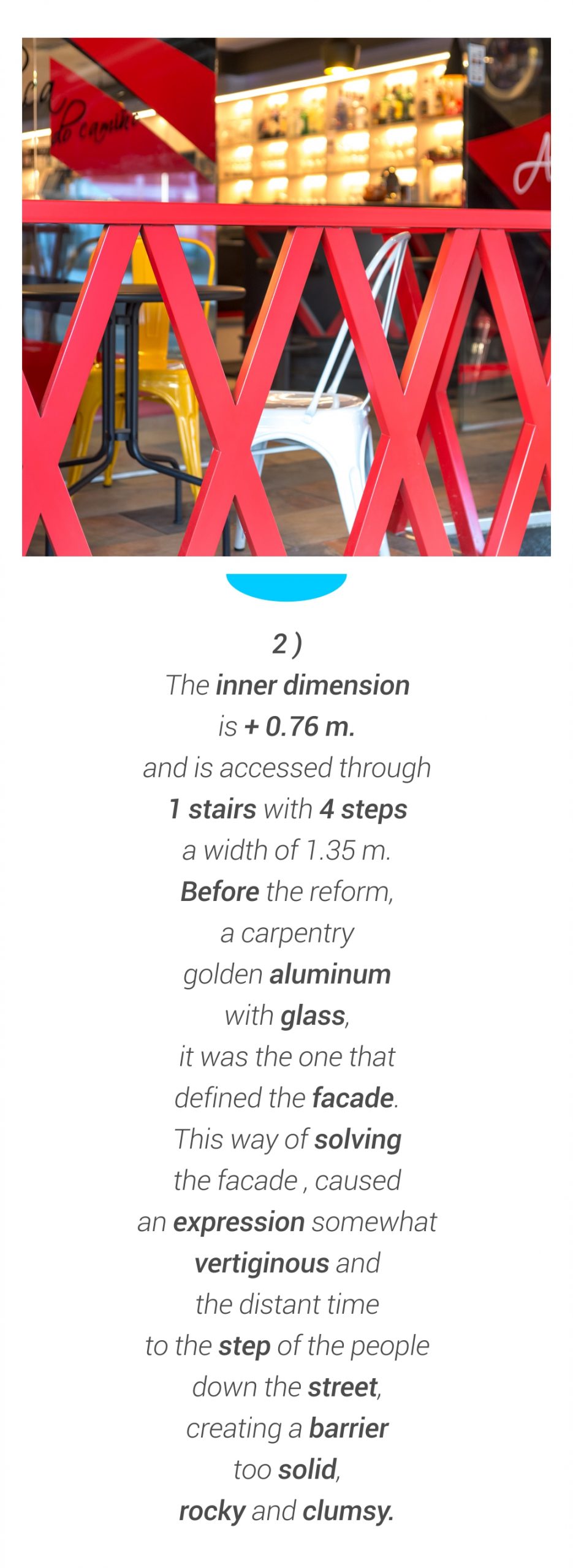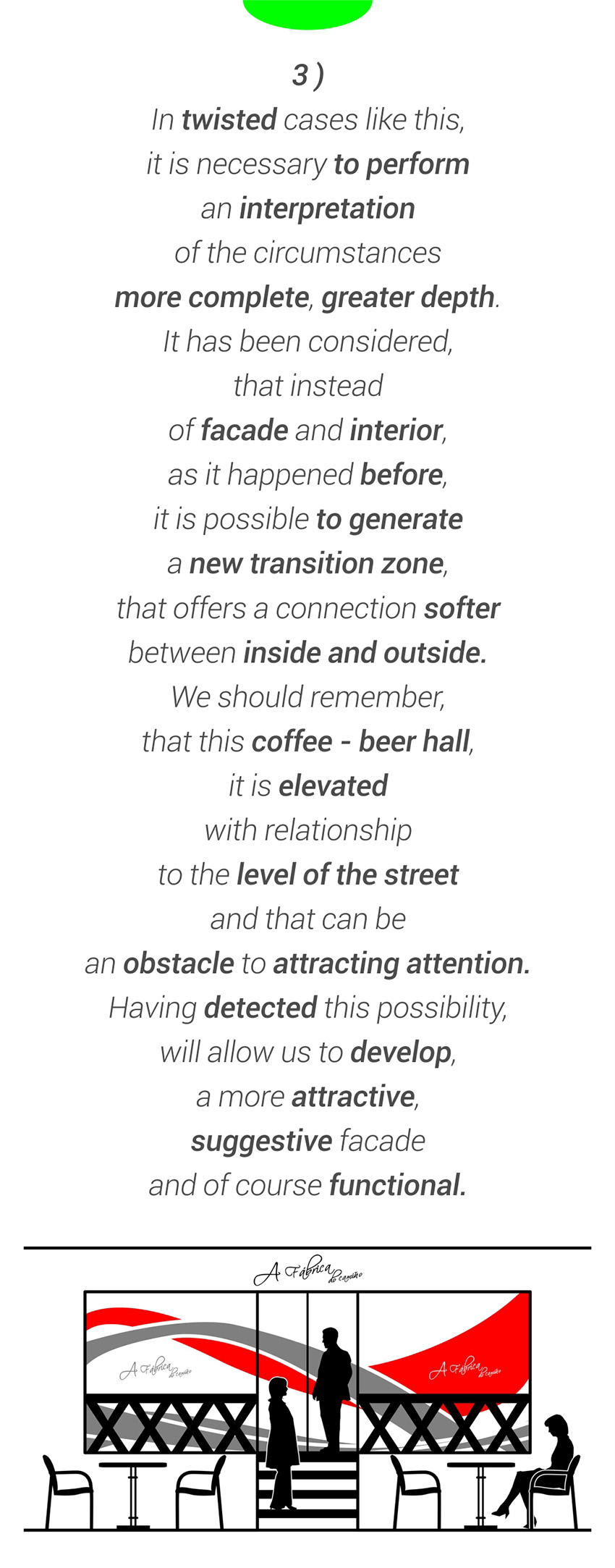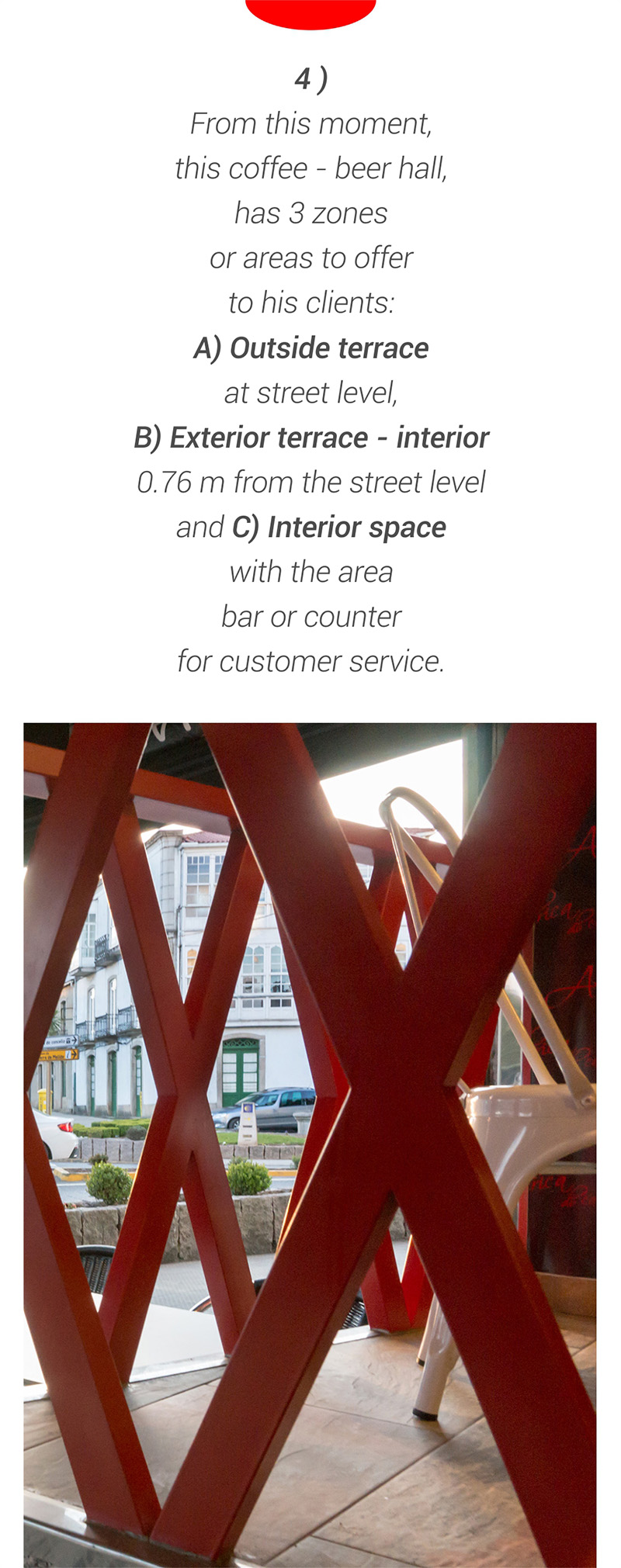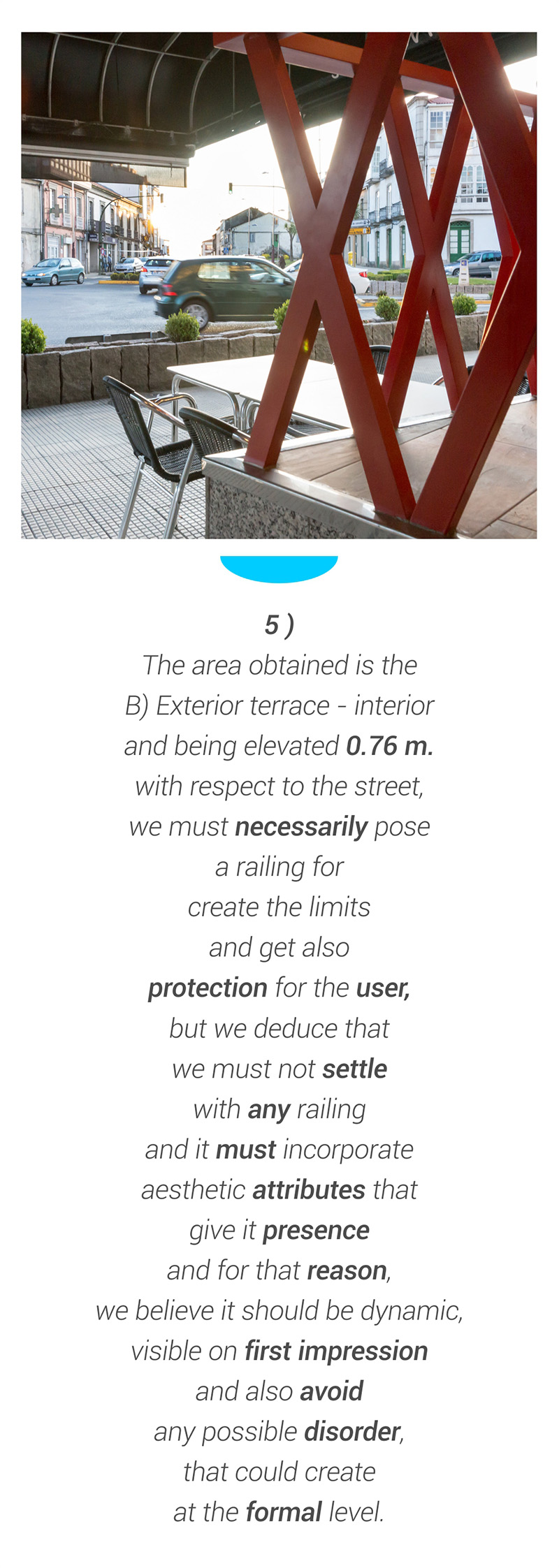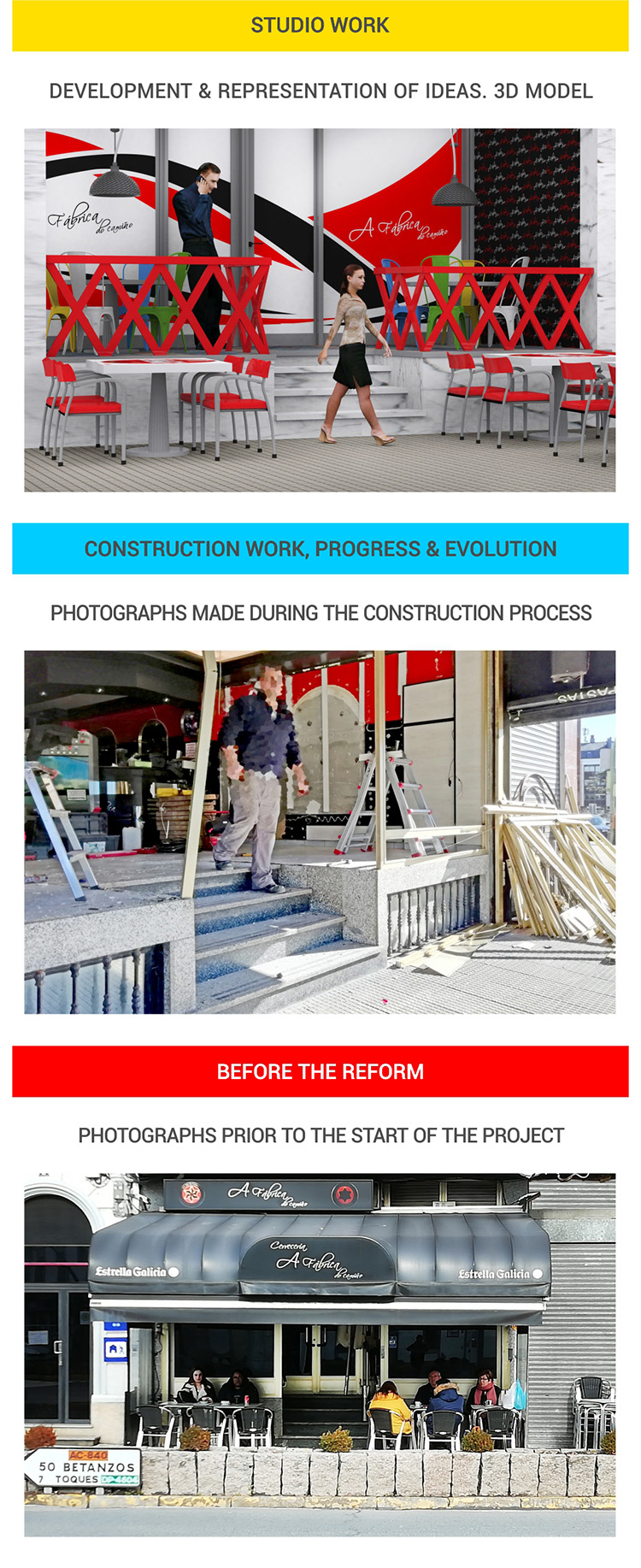Coffee & Beer Hall
Reform of Commercial Premises. Melide / A Coruña

When we saw, this coffee & beer hall before the reform, the sensations are sad; the environment is cold, humid and it’s wrapped in twilight. Our conclusion, is that this interior space must necessarily connect more with the outside, because it is also located in a central, busy place and where the sun comes to radiate amazingly. From this starting point, our main objective is to modify the descriptive features because it must improve its expression and functionality.


The inner dimensionis + 0.76 m. and is accessed through 1 stairs with 4 steps a width of 1.35 m. Before the reform, a carpentry golden aluminum with glass, it was the one that defined the facade. This way of solving the facade , caused an expression somewhat vertiginous and the distant time to the step of the people down the street, creating a barrier too solid, rocky and clumsy.
In twisted cases like this, it is necessary to perform an interpretation of the circumstances more complete, greater depth. It has been considered, that instead of facade and interior, as it happened before, it is possible to generate a new transition zone, that offers a connection softer between inside and outside. We should remember, that this coffee & beer hall, it is elevated with relationship to the level of the street and that can be an obstacle to attracting attention. Having detected this possibility, will allow us to develop, a more attractive, suggestive facade and of course functional.

From this moment, this coffee & beer hall, has 3 zones or areas to offer to his clients: A) Outside terrace at street level, B) Exterior terrace – interior 0.76 m from the street level and C) Interior space with the area bar or counter for customer service.
The area obtained is the B) Exterior terrace – interior and being elevated 0.76 m. with respect to the street, we must necessarily pose a railing for create the limits and get also protection for the user, but we deduce that we must not settle with any railing and it must incorporate aesthetic attributes that give it presence and for that reason, we believe it should be dynamic, visible on first impression and also avoid any possible disorder, that could create at the formal level.
To complete the approach and to strengthen the idea of to connect the inside with the outside, all the corresponding front access to the coffee – beer hall, where it is also is the front door, is defined with laminated glass high resistance, where the double door, it is activated automatically at the moment to access the interior.

Studio Work: Proposal and Representation of Ideas. Project Development Summary
1 / Facade elevation. 2 / Virtual Scenes, 3D Model. Reform of Commercial Premises in Melide, A Coruña

Work, Progress and Evolution. Project Development Summary
Photographs taken during the construction process. Reform of Commercial Premises in Melide, A Coruña

