Barbershop & Hairdressing
Reform & Renovation. Melide / A Coruña
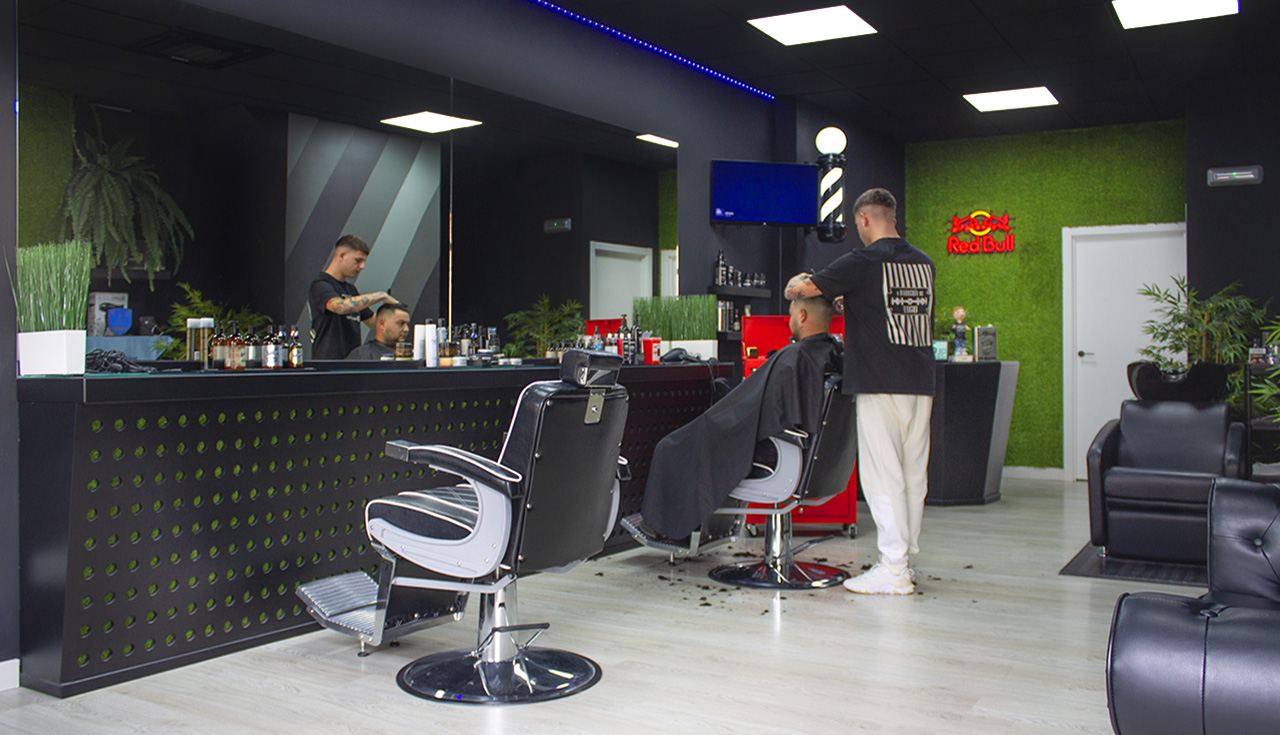
When we receive the phone call to carry out this work, the person in charge of this barbershop and hair salon tells us that among his concerns, plans and objectives is that the interior space can predominantly incorporate the color black, he also tells us that he would like Incorporate abundant tall and present vegetable plants.
The next suggestion is to be able to correctly define that some of the walls or vertical planes of this interior be covered with artificial grass, because it also chooses the color green as a prominent part within the composition and thus be able to achieve the intended atmosphere. Finally, present an illuminated sign with the Red Bull logo and a real Bart Simpson graffiti made “in situ”.
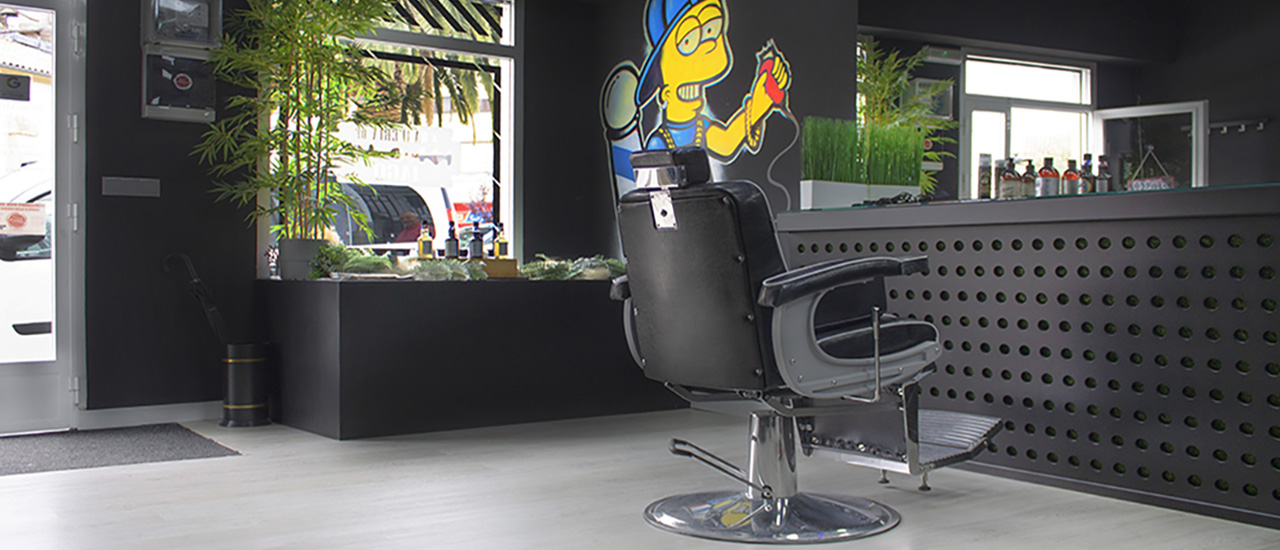
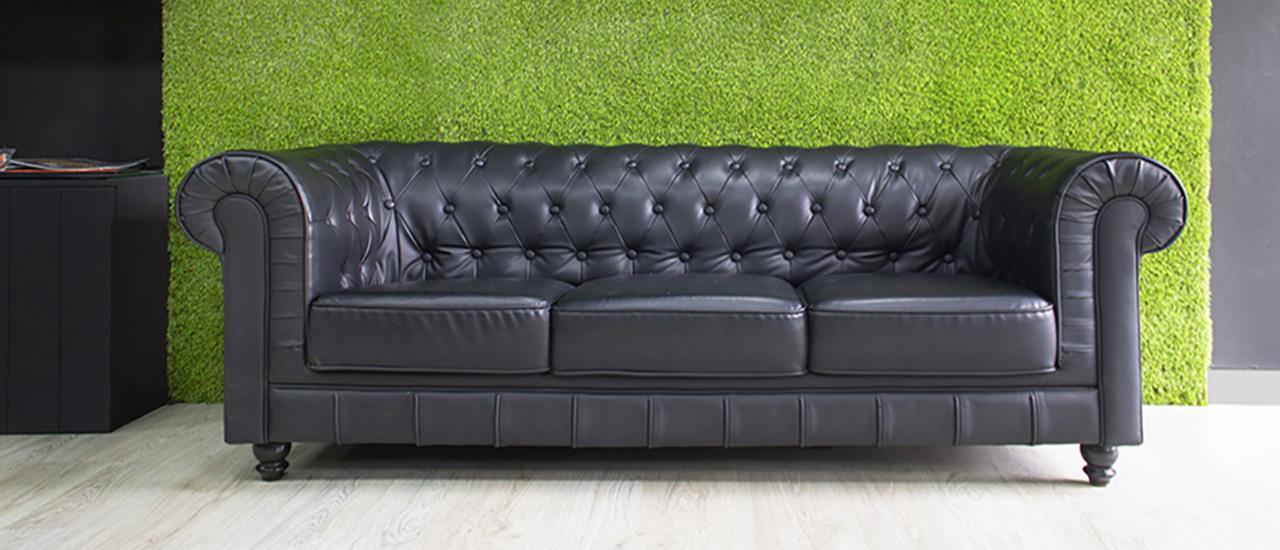
This barbershop and hairdresser is zoned based on the devices or positions, which in this case it needs. A waiting area, a headwash station, a 2-seater dressing table for cutting, shaving, treatments, etc. and a customer service counter, as well as a shop window, storage room, public toilet, coat hanger and umbrella stand.
In order to fit all these parts together, it was necessary to install plumbing and sanitation for the headwasher, and also redefine the electricity installation because a climate control cassette was installed located in the false ceiling and centered in the space. This air conditioner works as heating and air conditioning, where the motor connects with the outside through a grille and has been camouflaged under the countertop of the showcase and thus we have avoided placing the energy source machine outside and on the façade, affecting straight to a clean presentation.
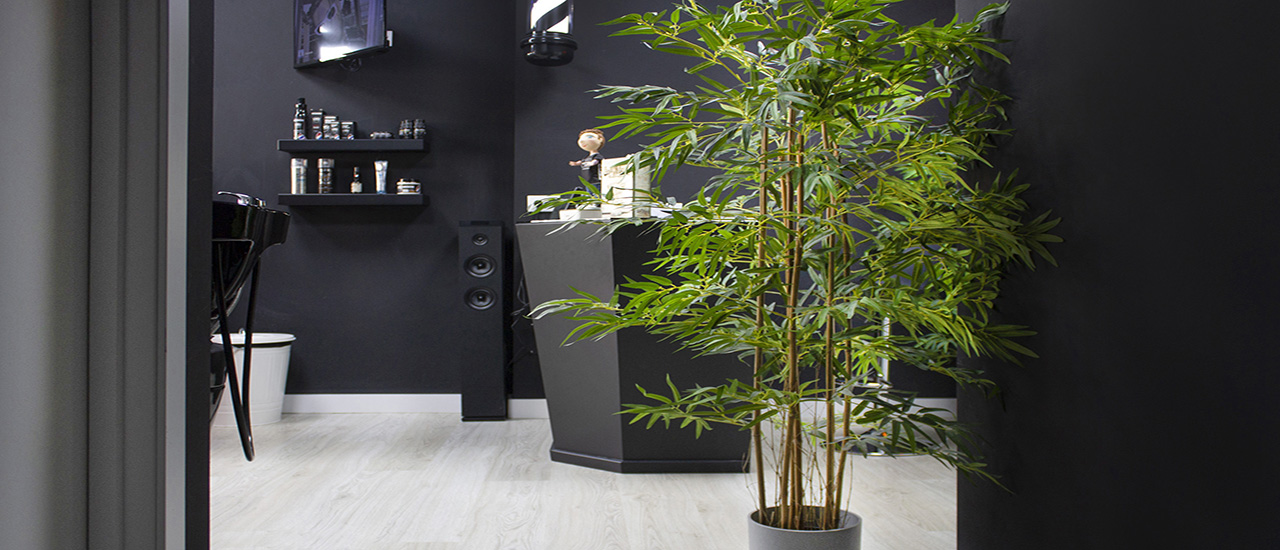
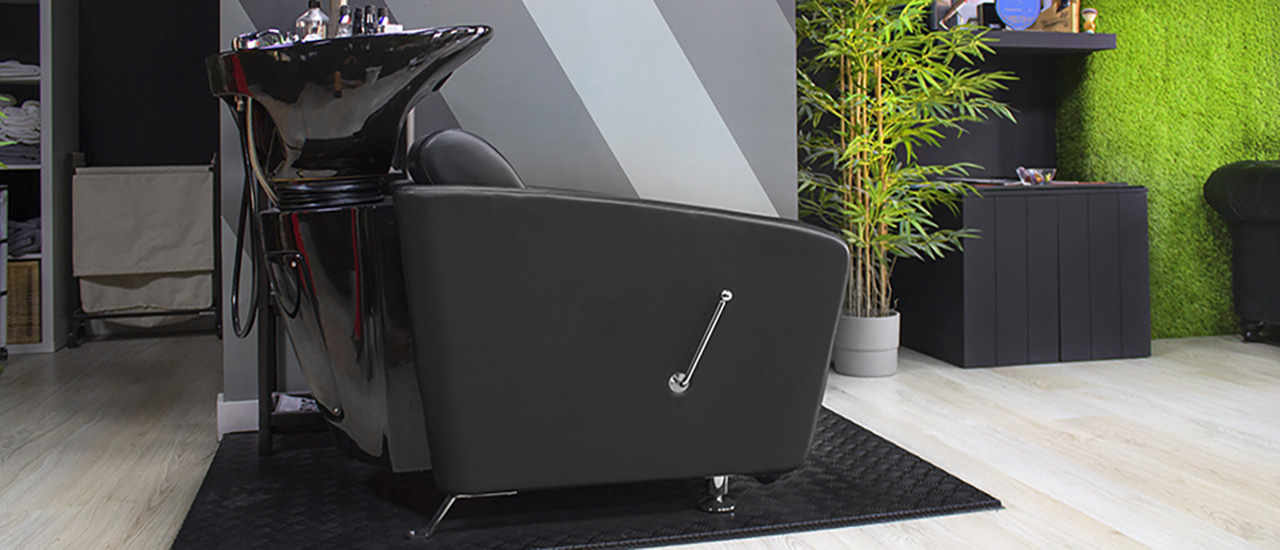
The furniture has been designed “on purpose” and also purchased directly as the sofa for the waiting area, here we selected a “Chesterfield” 3-seater black leather sofa. We designed the dressing table and the customer service counter and subsequently commissioned it to be manufactured. These pieces have been defined to form a small family of furniture pieces, thus both units are related to each other by shapes and features that unite them.
The main feature is having defined the fronts with the same inclination. It is clear that the dressing table is a more important piece both for its function and location and for its dimensions of 3.80 m., measurements which give it a prominent presence, forming a singular group together with the mirror and the effects generated by its effects. highlights. The counter, located at the bottom of this interior space, is a piece with 3 inclined faces and is a delicate piece, due to its formal cleanliness and slenderness.

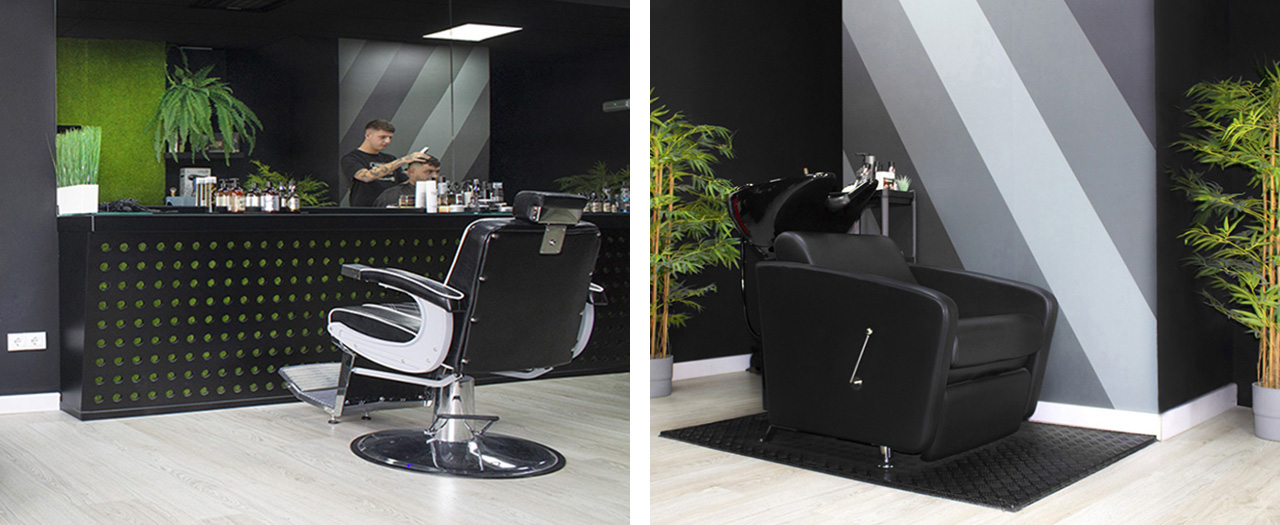
As at the beginning of this work, one of the instructions is to seek the predominance of the black tone, this is what we have done. Black practically runs through the entire interior and we have combined it with color elements such as Bart Simpson’s Graffiti made “in situ” and grayscale details, such as the wall that marks the headwash area, there we have designed an adhesive background with inclined stripes of different grays, alluding to Barber’s traditional illuminated sign post.
These two decisions have been a success in preventing the black from saturating and creating a bad effect. Another resource that we have used to avoid this excess of black has been to fix the artificial grass covering on two different and perpendicular walls, with this distribution they will influence the color balance. On these two walls, we have placed the Barbershop logo on one of them and the illuminated Red Bull sign on the other, so these two parts will help us create consistent backgrounds.
Studio Work: Proposal and Representation of Ideas. Project Development Summary
1/ Longitudinal Elevation. 2/ Virtual Scenes, 3D Model. Reform & Renovation for Barbershop & Hairdressing in Melide, A Coruña
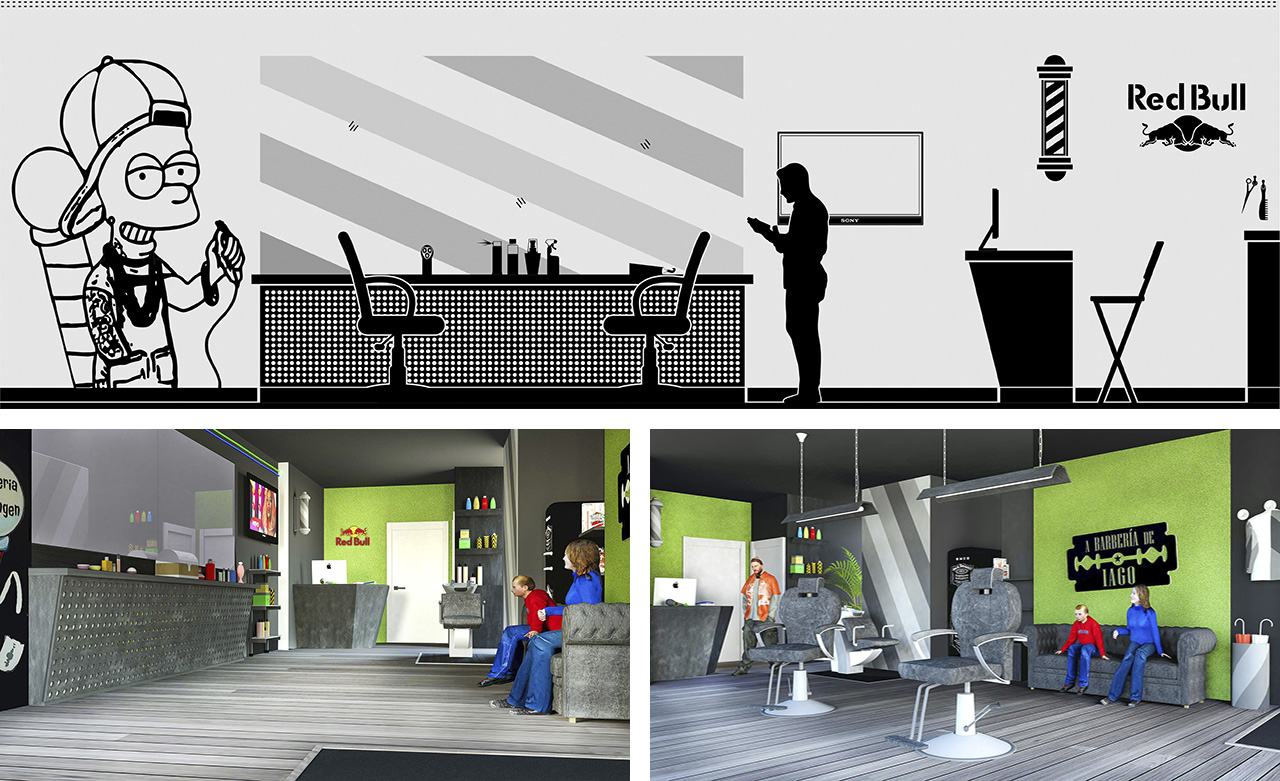
Work, Progress and Evolution. Project Development Summary
Photographs taken during the construction process. Reform & Renovation for Barbershop & Hairdressing in Melide, A Coruña











